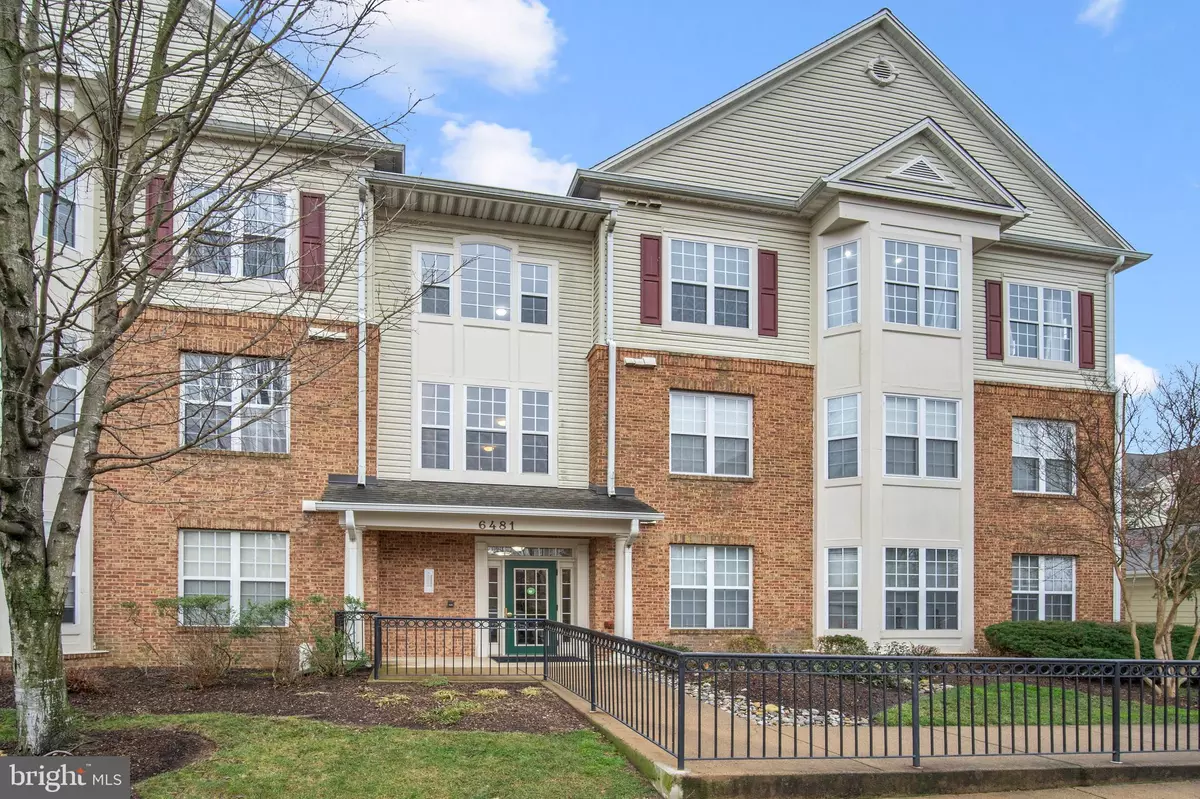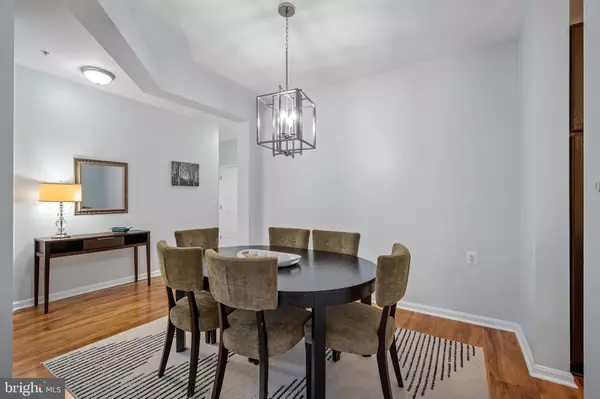$410,000
$399,900
2.5%For more information regarding the value of a property, please contact us for a free consultation.
6481 CHEYENNE DR #102 Alexandria, VA 22312
2 Beds
2 Baths
1,307 SqFt
Key Details
Sold Price $410,000
Property Type Condo
Sub Type Condo/Co-op
Listing Status Sold
Purchase Type For Sale
Square Footage 1,307 sqft
Price per Sqft $313
Subdivision Windy Hill
MLS Listing ID VAFX2113226
Sold Date 03/13/23
Style Contemporary
Bedrooms 2
Full Baths 2
Condo Fees $403/mo
HOA Fees $143/mo
HOA Y/N Y
Abv Grd Liv Area 1,307
Originating Board BRIGHT
Year Built 1998
Annual Tax Amount $4,220
Tax Year 2022
Property Description
Photos coming 2/18
Welcome to this beautiful 2 bedroom, 2 bathroom condo with a bonus den in coveted Alexandria. This unit features a walk-out patio, perfect for enjoying the al fresco dining and you morning cup of coffee, and boasts new luxury vinyl plank flooring installed in 2020. The kitchen is fully equipped with new stainless steel appliances, plenty of cabinets and counter space. The primary bedroom includes two closet spaces, one of which is a walk-in, and an updated en-suite bath with a soaking tub and walk-in shower.
This unit includes one assigned parking spot, with one additional pass available and plenty of visitor parking. The community offers an array of amenities, including a community center, playgrounds, an outdoor pool, and an upcoming dog park. Commuting is a breeze from this location, and there are plenty of nature trails nearby to explore.
Additional updates to this unit include a new condenser for the HVAC system, new water heater, new kitchen cabinets, and new carpeting throughout. The entire unit has been freshly painted in 2021 and features new light fixtures. The HOA is currently in the process of remodeling the clubhouse, adding to the already impressive amenities this community has to offer.
Don't miss your chance to make this beautiful condo your own!
Location
State VA
County Fairfax
Zoning 312
Rooms
Other Rooms Living Room, Dining Room, Primary Bedroom, Kitchen, Family Room, Foyer
Main Level Bedrooms 2
Interior
Interior Features Dining Area, Kitchen - Table Space, Kitchen - Island, Breakfast Area, Family Room Off Kitchen, Wood Floors, Window Treatments, Primary Bath(s), Floor Plan - Open, Built-Ins, Carpet, Ceiling Fan(s), Entry Level Bedroom, Walk-in Closet(s)
Hot Water Natural Gas
Heating Forced Air
Cooling Ceiling Fan(s), Central A/C
Flooring Luxury Vinyl Plank, Carpet
Equipment Dishwasher, Disposal, Oven/Range - Electric, Refrigerator, Washer, Washer/Dryer Stacked, Dryer - Front Loading, Washer - Front Loading, Icemaker, Built-In Microwave
Fireplace N
Appliance Dishwasher, Disposal, Oven/Range - Electric, Refrigerator, Washer, Washer/Dryer Stacked, Dryer - Front Loading, Washer - Front Loading, Icemaker, Built-In Microwave
Heat Source Natural Gas
Laundry Dryer In Unit, Has Laundry, Hookup, Main Floor, Washer In Unit
Exterior
Exterior Feature Patio(s)
Garage Spaces 2.0
Parking On Site 1
Amenities Available Community Center, Pool - Outdoor, Dog Park, Jog/Walk Path, Tot Lots/Playground
Water Access N
Accessibility Other
Porch Patio(s)
Total Parking Spaces 2
Garage N
Building
Lot Description Poolside
Story 1
Unit Features Garden 1 - 4 Floors
Sewer Public Septic, Public Sewer
Water Public
Architectural Style Contemporary
Level or Stories 1
Additional Building Above Grade, Below Grade
New Construction N
Schools
High Schools Edison
School District Fairfax County Public Schools
Others
Pets Allowed Y
HOA Fee Include Common Area Maintenance,Ext Bldg Maint,Lawn Maintenance,Management,Insurance,Pool(s),Road Maintenance,Snow Removal,Trash,Water
Senior Community No
Tax ID 0723 36010102
Ownership Condominium
Acceptable Financing Cash, Contract, Conventional, FHA, VA
Listing Terms Cash, Contract, Conventional, FHA, VA
Financing Cash,Contract,Conventional,FHA,VA
Special Listing Condition Standard
Pets Allowed Cats OK, Dogs OK
Read Less
Want to know what your home might be worth? Contact us for a FREE valuation!

Our team is ready to help you sell your home for the highest possible price ASAP

Bought with Katherine Massetti • EXP Realty, LLC
GET MORE INFORMATION





