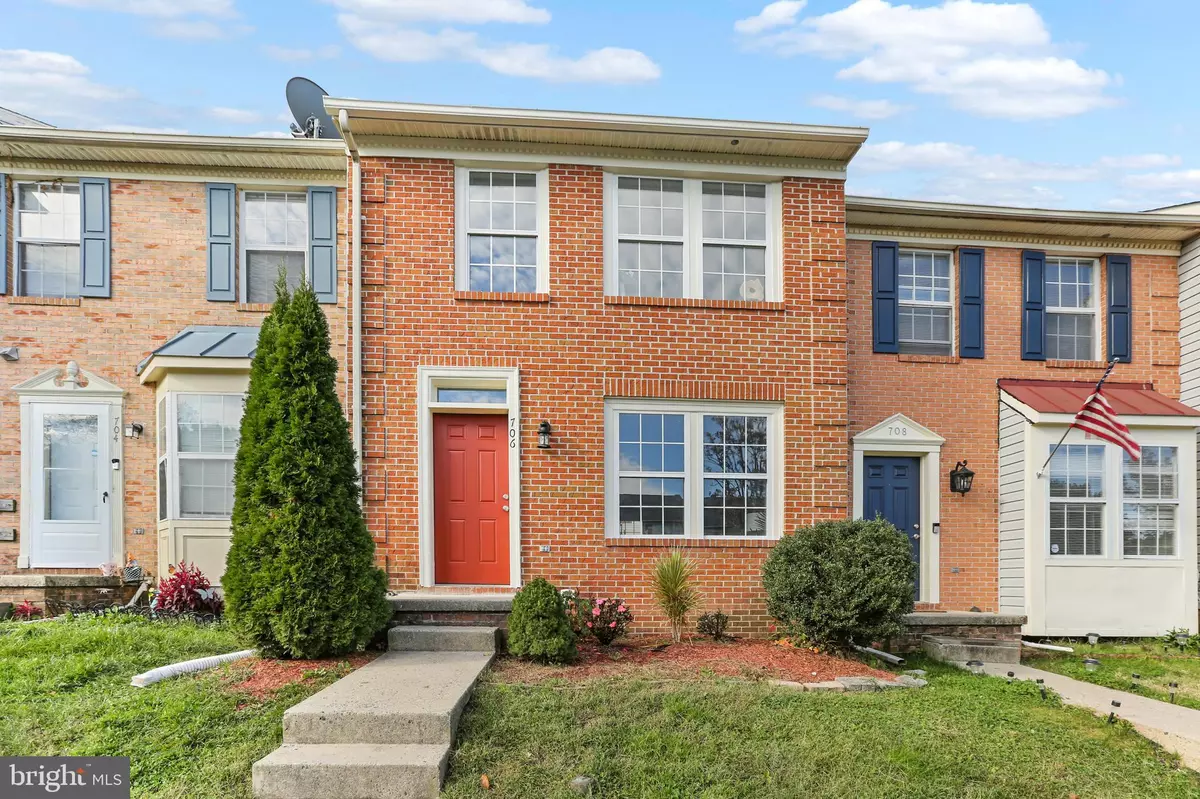$242,500
$242,500
For more information regarding the value of a property, please contact us for a free consultation.
706 ST PETERS COURT Edgewood, MD 21040
3 Beds
2 Baths
1,224 SqFt
Key Details
Sold Price $242,500
Property Type Townhouse
Sub Type Interior Row/Townhouse
Listing Status Sold
Purchase Type For Sale
Square Footage 1,224 sqft
Price per Sqft $198
Subdivision Stoneleigh
MLS Listing ID MDHR2017804
Sold Date 03/02/23
Style Other
Bedrooms 3
Full Baths 1
Half Baths 1
HOA Fees $72/mo
HOA Y/N Y
Abv Grd Liv Area 1,224
Originating Board BRIGHT
Year Built 1990
Tax Year 2021
Lot Size 1,306 Sqft
Acres 0.03
Property Description
Welcome Home to 706 Saint Peters Court! This beautifully updated townhome in sought after Stoneleigh Square will give you the space you need to create a life you desire. Boasting an array of sleek finishes throughout, this home features 3 bedrooms and 2 bathrooms (1 full and 1 half baths). When you walk inside you are greeted with an open freshly painted living room, dining room and kitchen all on the main level. The kitchen has completely been renovated to include new soft close cabinets, granite countertops, vinyl plank flooring and new stainless-steel appliances. Walk upstairs to find 3 bedrooms and a full bathroom. The bedrooms all have new carpeting, and the bathroom has a new vanity, toilet, fixtures and vinyl plank flooring. The finished basement has new carpet and includes a large family area perfect for entertaining and a half bathroom, utility/laundry room and walkout basement as a plus!! This home truly has it all!! Book your private showing today before it's gone!!
Back on the market, buyer's financing fell through.
Location
State MD
County Harford
Zoning R4
Rooms
Other Rooms Living Room, Bedroom 2, Bedroom 3, Kitchen, Family Room, Basement, Bedroom 1, Laundry, Bathroom 2
Basement Full, Improved, Walkout Level
Interior
Interior Features Breakfast Area, Kitchen - Country, Combination Dining/Living, Other, Attic, Carpet, Ceiling Fan(s), Dining Area, Floor Plan - Open, Pantry, Primary Bath(s), Recessed Lighting, Tub Shower, Upgraded Countertops, Walk-in Closet(s)
Hot Water Electric
Heating Forced Air
Cooling Central A/C, Other
Flooring Concrete, Carpet, Laminate Plank
Equipment Dishwasher, Disposal, Oven/Range - Electric, Stainless Steel Appliances, Refrigerator, Water Heater
Furnishings No
Fireplace N
Window Features Double Pane
Appliance Dishwasher, Disposal, Oven/Range - Electric, Stainless Steel Appliances, Refrigerator, Water Heater
Heat Source Electric
Laundry Hookup, Lower Floor, Basement
Exterior
Exterior Feature Deck(s), Porch(es)
Parking On Site 2
Fence Rear, Wood
Amenities Available Common Grounds, Reserved/Assigned Parking
Water Access N
Roof Type Asphalt
Street Surface Black Top
Accessibility None
Porch Deck(s), Porch(es)
Road Frontage Private
Garage N
Building
Lot Description Landscaping, Other, Front Yard, Rear Yard
Story 2
Foundation Concrete Perimeter
Sewer Public Sewer
Water Public
Architectural Style Other
Level or Stories 2
Additional Building Above Grade
Structure Type Dry Wall
New Construction N
Schools
Elementary Schools Magnolia
Middle Schools Magnolia
High Schools Joppatowne
School District Harford County Public Schools
Others
HOA Fee Include Common Area Maintenance,Management,Road Maintenance,Trash
Senior Community No
Tax ID 1301205609
Ownership Fee Simple
SqFt Source Estimated
Security Features Main Entrance Lock,Smoke Detector
Horse Property N
Special Listing Condition Standard
Read Less
Want to know what your home might be worth? Contact us for a FREE valuation!

Our team is ready to help you sell your home for the highest possible price ASAP

Bought with Matthew David Musso • EXP Realty, LLC

GET MORE INFORMATION





