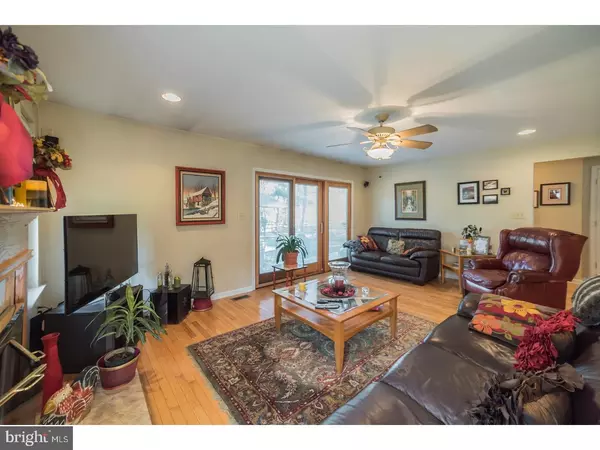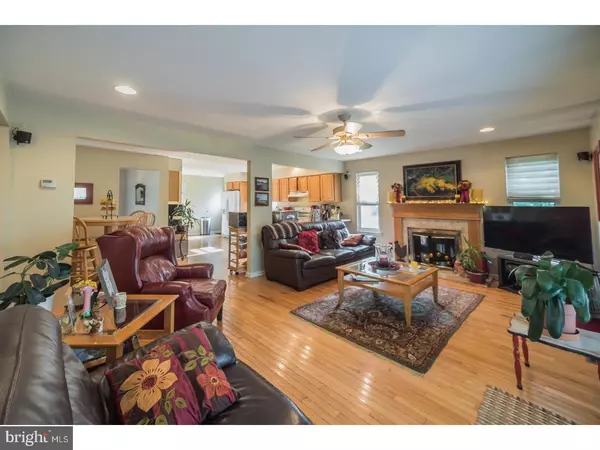$345,000
$349,900
1.4%For more information regarding the value of a property, please contact us for a free consultation.
7 WHITECHAPEL CT Mount Laurel, NJ 08054
3 Beds
3 Baths
2,426 SqFt
Key Details
Sold Price $345,000
Property Type Single Family Home
Sub Type Detached
Listing Status Sold
Purchase Type For Sale
Square Footage 2,426 sqft
Price per Sqft $142
Subdivision Larchmont Estates
MLS Listing ID 1000482132
Sold Date 06/29/18
Style Contemporary
Bedrooms 3
Full Baths 2
Half Baths 1
HOA Y/N N
Abv Grd Liv Area 2,426
Originating Board TREND
Year Built 1983
Annual Tax Amount $8,590
Tax Year 2017
Lot Size 0.297 Acres
Acres 0.3
Property Description
17 year old picture perfect pond-view home on a quiet cul-de-sac location!! Grand foyer, spacious living room with 10-foot ceilings, french Pella doors with water views, new tilt-in windows (2001), family room with brick fireplace, enlarged kitchen with oak cabinets, pantry and breakfast area. Hardwood floors throughout, jacuzzi tub in hall bath, expanded master bath, you will love the fenced in private yard with 2 level EP Henry patio and water view. Pull down attic stairs, new driveway. This home is very warm and expresses charm in every way! Come join this demanding and well-kept community!!
Location
State NJ
County Burlington
Area Mount Laurel Twp (20324)
Zoning RES
Rooms
Other Rooms Living Room, Dining Room, Primary Bedroom, Bedroom 2, Kitchen, Family Room, Bedroom 1, Laundry, Attic
Interior
Interior Features Primary Bath(s), Butlers Pantry, Ceiling Fan(s), Sprinkler System, Stall Shower, Kitchen - Eat-In
Hot Water Natural Gas
Heating Gas, Forced Air
Cooling Central A/C
Flooring Wood
Fireplaces Number 1
Fireplaces Type Brick
Equipment Oven - Self Cleaning, Dishwasher, Refrigerator, Disposal, Built-In Microwave
Fireplace Y
Window Features Bay/Bow,Energy Efficient,Replacement
Appliance Oven - Self Cleaning, Dishwasher, Refrigerator, Disposal, Built-In Microwave
Heat Source Natural Gas
Laundry Main Floor
Exterior
Exterior Feature Patio(s)
Garage Spaces 4.0
Fence Other
Utilities Available Cable TV
Roof Type Shingle
Accessibility None
Porch Patio(s)
Attached Garage 2
Total Parking Spaces 4
Garage Y
Building
Lot Description Cul-de-sac
Story 2
Foundation Brick/Mortar
Sewer Public Sewer
Water Public
Architectural Style Contemporary
Level or Stories 2
Additional Building Above Grade
Structure Type Cathedral Ceilings,9'+ Ceilings
New Construction N
Schools
High Schools Lenape
School District Lenape Regional High
Others
Senior Community No
Tax ID 24-00402 02-00048
Ownership Fee Simple
Acceptable Financing Conventional, VA, FHA 203(b)
Listing Terms Conventional, VA, FHA 203(b)
Financing Conventional,VA,FHA 203(b)
Read Less
Want to know what your home might be worth? Contact us for a FREE valuation!

Our team is ready to help you sell your home for the highest possible price ASAP

Bought with Henry P. Carr, IV • Crowley & Carr, Inc.
GET MORE INFORMATION





