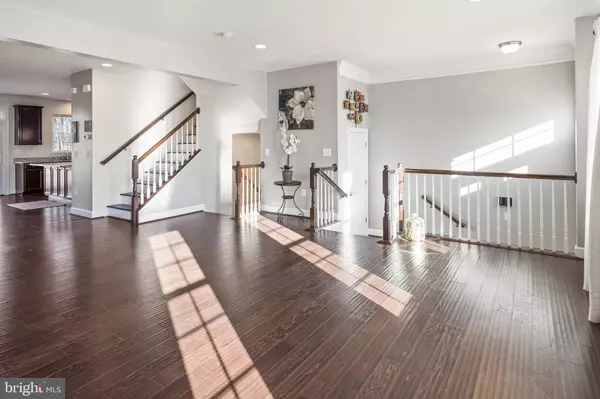$570,000
$570,000
For more information regarding the value of a property, please contact us for a free consultation.
16656 DANRIDGE MANOR DR Woodbridge, VA 22191
3 Beds
4 Baths
2,540 SqFt
Key Details
Sold Price $570,000
Property Type Townhouse
Sub Type Interior Row/Townhouse
Listing Status Sold
Purchase Type For Sale
Square Footage 2,540 sqft
Price per Sqft $224
Subdivision Powells Landing
MLS Listing ID VAPW2044300
Sold Date 03/09/23
Style Colonial
Bedrooms 3
Full Baths 3
Half Baths 1
HOA Fees $145/mo
HOA Y/N Y
Abv Grd Liv Area 2,016
Originating Board BRIGHT
Year Built 2016
Annual Tax Amount $5,683
Tax Year 2022
Lot Size 2,278 Sqft
Acres 0.05
Property Description
Beautifully-maintained Stanley Martin Built Town home in Powell's Landing **3-Bedrooms, 3.5-Baths **Hardwood floors throughout main level **Gourmet Kitchen with Huge Island, Stainless Steel Appliances, Granite Counter Tops **Sun-filled Great Room with Bay window **Fully finished Lower Level Rec Room with Full Bath and Walk-out **Located between Quantico and Fort Belvoir and just minutes to Stonebridge Plaza, Potomac Mills, Hospital, VRE and major transit routes** Home backs to protected woodlands** Walking trail to Leesylvania State Park and Powell's Creek. ** Notice- OPEN HOUSE has been changed to Saturday 02/11
Location
State VA
County Prince William
Zoning R6
Rooms
Other Rooms Dining Room, Primary Bedroom, Bedroom 2, Bedroom 3, Kitchen, Breakfast Room, Great Room, Laundry, Recreation Room, Bathroom 2, Primary Bathroom
Basement Fully Finished, Walkout Level
Interior
Interior Features Kitchen - Gourmet, Kitchen - Island, Floor Plan - Open, Formal/Separate Dining Room, Walk-in Closet(s), Wood Floors, Recessed Lighting
Hot Water Natural Gas
Heating Forced Air
Cooling Central A/C
Flooring Wood, Carpet
Equipment Cooktop, Built-In Microwave, Dishwasher, Disposal, Oven - Double, Refrigerator, Stainless Steel Appliances, Washer, Dryer
Fireplace N
Appliance Cooktop, Built-In Microwave, Dishwasher, Disposal, Oven - Double, Refrigerator, Stainless Steel Appliances, Washer, Dryer
Heat Source Natural Gas
Laundry Upper Floor
Exterior
Exterior Feature Deck(s)
Parking Features Garage - Front Entry
Garage Spaces 4.0
Amenities Available Pool - Outdoor, Basketball Courts, Club House
Water Access N
View Trees/Woods
Accessibility Other
Porch Deck(s)
Attached Garage 2
Total Parking Spaces 4
Garage Y
Building
Lot Description Backs to Trees
Story 3
Foundation Concrete Perimeter
Sewer Public Sewer
Water Public
Architectural Style Colonial
Level or Stories 3
Additional Building Above Grade, Below Grade
New Construction N
Schools
School District Prince William County Public Schools
Others
HOA Fee Include Common Area Maintenance,Snow Removal
Senior Community No
Tax ID 8390-30-7836
Ownership Fee Simple
SqFt Source Assessor
Security Features Carbon Monoxide Detector(s),Security System
Acceptable Financing Cash, Conventional, VA, FHA
Listing Terms Cash, Conventional, VA, FHA
Financing Cash,Conventional,VA,FHA
Special Listing Condition Standard
Read Less
Want to know what your home might be worth? Contact us for a FREE valuation!

Our team is ready to help you sell your home for the highest possible price ASAP

Bought with Stanley Owen Jones Jr. • Weichert, REALTORS
GET MORE INFORMATION





