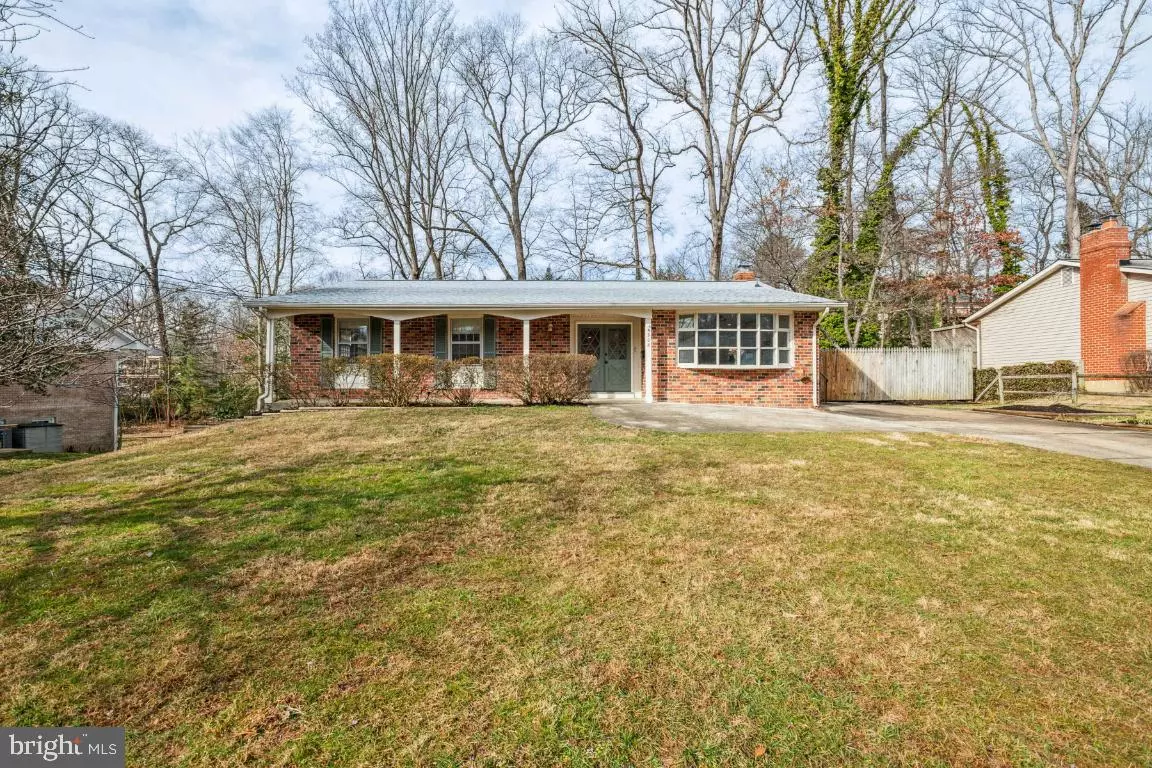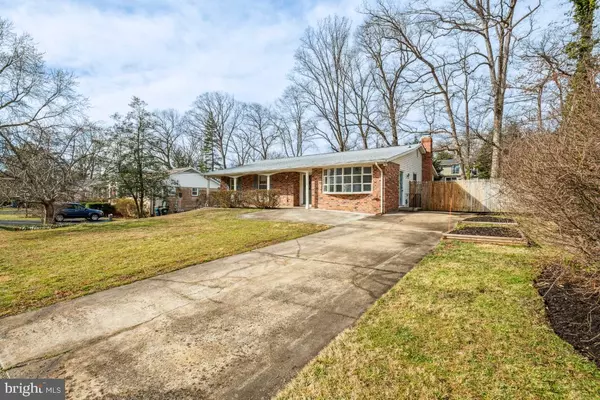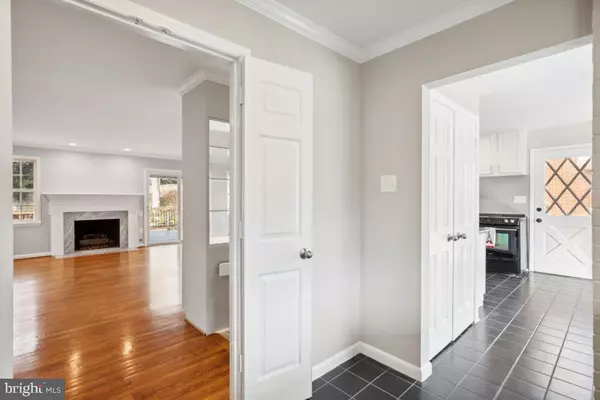$755,000
$725,000
4.1%For more information regarding the value of a property, please contact us for a free consultation.
4308 ARGONNE DR Fairfax, VA 22032
5 Beds
3 Baths
2,999 SqFt
Key Details
Sold Price $755,000
Property Type Single Family Home
Sub Type Detached
Listing Status Sold
Purchase Type For Sale
Square Footage 2,999 sqft
Price per Sqft $251
Subdivision Rutherford
MLS Listing ID VAFX2112906
Sold Date 03/10/23
Style Ranch/Rambler
Bedrooms 5
Full Baths 3
HOA Y/N N
Abv Grd Liv Area 1,519
Originating Board BRIGHT
Year Built 1963
Annual Tax Amount $7,368
Tax Year 2022
Lot Size 0.344 Acres
Acres 0.34
Property Description
Incredible opportunity to purchase in the Woodson High School pyramid in the sought after Rutherford community. Freshly painted from top to bottom, this 5 bedroom 3 bathroom rambler is ready for its new owner. There is an eat-in kitchen with space for full sized kitchen table in front of the large bay window where morning sunlight streams in. The kitchen is equipped with Corian countertops, stainless appliances, and a Jenn Air downdraft range. Enjoy your coffee and breakfast basking in morning sunshine. The open living room dining room has a gas log and new recessed lighting shining on the freshly refinished wood floors. Refinished wood flooring covers the entire main level of the 5-bedroom home. Step out onto the huge Trex deck through either the master bedroom sliding glass door or the living room sliding glass door. Outside dining and entertaining are relaxing in the wooded nature setting of the backyard which is further enhanced by the sound of a waterfall flowing into the stone lined koi pond. Downstairs is a family room with another gas log fireplace and an extremely large rec room. The entire lower level has been finished with new luxury vinal planking, fresh drywall and paint, and an abundance of recessed lighting. This home is priced to sell and move-in ready.
Sherwin Williams paint throughout the entire house, February 2023
Luxury vinyl plank flooring covering the entire basement space, February 2023
Updated recessed lighting throughout the upstairs and basement, February 2023
New Kitchen backsplash, February 2023
Updated switches and outlets, February 2023
Master Bathroom renovation, September 2021
Trex decking and railing enhancements, September 2021
Architectural Shingle Roof 2019
Train HVAC system 2015
Location
State VA
County Fairfax
Zoning 120
Direction East
Rooms
Basement Fully Finished, Daylight, Partial, Heated, Walkout Stairs, Sump Pump, Windows
Main Level Bedrooms 3
Interior
Interior Features Breakfast Area, Dining Area, Family Room Off Kitchen, Floor Plan - Traditional, Kitchen - Eat-In, Kitchen - Gourmet, Soaking Tub
Hot Water Natural Gas
Heating Forced Air
Cooling Central A/C
Flooring Wood, Luxury Vinyl Tile, Ceramic Tile
Fireplaces Number 2
Fireplaces Type Gas/Propane, Mantel(s)
Equipment Built-In Range, Dryer, Disposal, Dishwasher, Cooktop - Down Draft, Exhaust Fan, Icemaker, Oven - Self Cleaning, Refrigerator, Washer
Fireplace Y
Appliance Built-In Range, Dryer, Disposal, Dishwasher, Cooktop - Down Draft, Exhaust Fan, Icemaker, Oven - Self Cleaning, Refrigerator, Washer
Heat Source Natural Gas
Laundry Basement
Exterior
Garage Spaces 2.0
Fence Wood
Water Access N
Roof Type Architectural Shingle
Accessibility Other
Total Parking Spaces 2
Garage N
Building
Lot Description Front Yard, Landscaping, Pond, Private
Story 2
Foundation Slab
Sewer Public Sewer
Water Public
Architectural Style Ranch/Rambler
Level or Stories 2
Additional Building Above Grade, Below Grade
Structure Type Dry Wall
New Construction N
Schools
Elementary Schools Little Run
Middle Schools Frost
High Schools Woodson
School District Fairfax County Public Schools
Others
Senior Community No
Tax ID 0692 06 0106
Ownership Fee Simple
SqFt Source Assessor
Acceptable Financing Cash, Conventional, FHA, VA, Other
Listing Terms Cash, Conventional, FHA, VA, Other
Financing Cash,Conventional,FHA,VA,Other
Special Listing Condition Standard
Read Less
Want to know what your home might be worth? Contact us for a FREE valuation!

Our team is ready to help you sell your home for the highest possible price ASAP

Bought with Albert D Pasquali • Redfin Corporation

GET MORE INFORMATION





