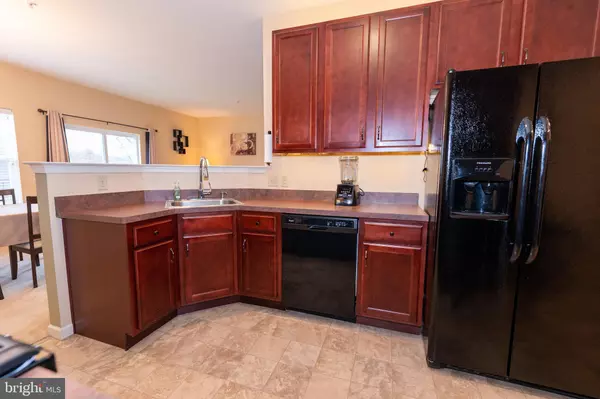$320,000
$320,000
For more information regarding the value of a property, please contact us for a free consultation.
2040 MORGAN HILL DR Pennsburg, PA 18073
3 Beds
3 Baths
1,800 SqFt
Key Details
Sold Price $320,000
Property Type Condo
Sub Type Condo/Co-op
Listing Status Sold
Purchase Type For Sale
Square Footage 1,800 sqft
Price per Sqft $177
Subdivision Northgate
MLS Listing ID PAMC2062976
Sold Date 03/08/23
Style Colonial
Bedrooms 3
Full Baths 2
Half Baths 1
Condo Fees $70/mo
HOA Fees $72/mo
HOA Y/N Y
Abv Grd Liv Area 1,800
Originating Board BRIGHT
Year Built 2014
Annual Tax Amount $3,629
Tax Year 2022
Lot Size 1,800 Sqft
Acres 0.04
Lot Dimensions 0.00 x 0.00
Property Description
Beautiful and like new. Sit back and relax with carefree living in this townhome. Enter this 3-bedroom, 2.5 bath with large foyer and open floor plan. Large Living area and room for a 1st floor office space or play area. The kitchen offers a breakfast area as well as opens to the dining area and a view of the backyard with tree-lined borders. The slider leads to the deck to unwind for the day or to enjoy a morning view with a cup of coffee. A powder room completes the main level. Enjoy the large primary bedroom which offers a walk-in closets and a nice en-suite. Two additional spacious bedrooms, guest bath and laundry room can also be found on the 2nd level. Also features an attached 1 car garage AND walk out basement ready to use how you's like. Schedule your showing today!
Location
State PA
County Montgomery
Area Upper Hanover Twp (10657)
Zoning R-1
Rooms
Other Rooms Living Room, Dining Room, Primary Bedroom, Bedroom 2, Bedroom 3, Kitchen, Breakfast Room, Laundry
Basement Poured Concrete
Interior
Hot Water Propane
Heating Heat Pump(s), Heat Pump - Electric BackUp
Cooling Central A/C
Heat Source Propane - Leased
Exterior
Parking Features Garage - Front Entry
Garage Spaces 1.0
Amenities Available Jog/Walk Path, Tot Lots/Playground
Water Access N
Roof Type Architectural Shingle
Accessibility None
Attached Garage 1
Total Parking Spaces 1
Garage Y
Building
Story 2
Foundation Concrete Perimeter
Sewer Public Sewer
Water Public
Architectural Style Colonial
Level or Stories 2
Additional Building Above Grade, Below Grade
New Construction N
Schools
School District Upper Perkiomen
Others
Pets Allowed Y
HOA Fee Include Lawn Care Front,Common Area Maintenance,Trash,Laundry,Lawn Maintenance,Electricity,Ext Bldg Maint
Senior Community No
Tax ID 57-00-02650-209
Ownership Fee Simple
SqFt Source Assessor
Special Listing Condition Standard
Pets Allowed No Pet Restrictions
Read Less
Want to know what your home might be worth? Contact us for a FREE valuation!

Our team is ready to help you sell your home for the highest possible price ASAP

Bought with Ilya Vorobey • RE/MAX Elite
GET MORE INFORMATION





