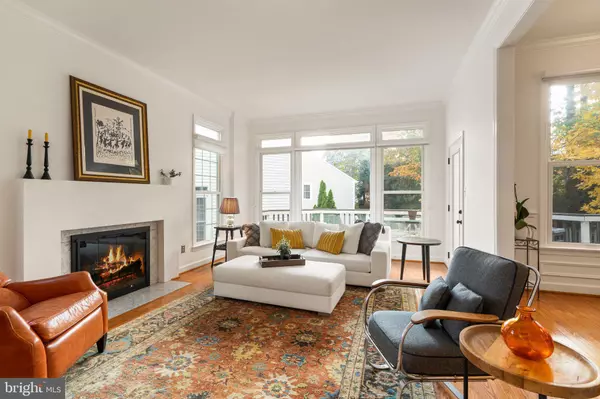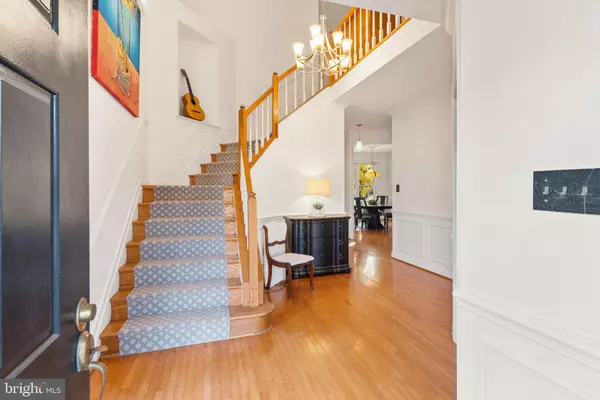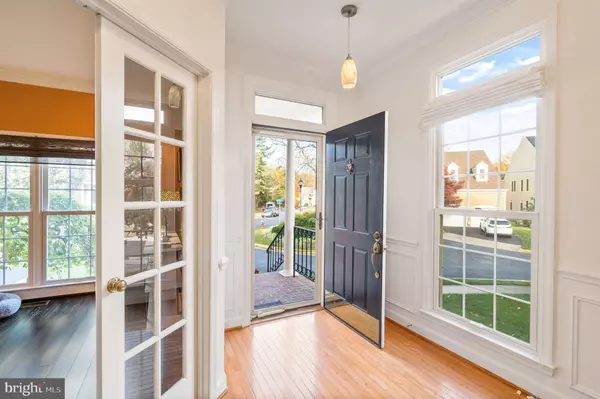$958,650
$955,000
0.4%For more information regarding the value of a property, please contact us for a free consultation.
3715 CENTER WAY Fairfax, VA 22033
4 Beds
5 Baths
4,308 SqFt
Key Details
Sold Price $958,650
Property Type Single Family Home
Sub Type Detached
Listing Status Sold
Purchase Type For Sale
Square Footage 4,308 sqft
Price per Sqft $222
Subdivision Penderbrook
MLS Listing ID VAFX2102042
Sold Date 03/08/23
Style Colonial
Bedrooms 4
Full Baths 4
Half Baths 1
HOA Fees $91/qua
HOA Y/N Y
Abv Grd Liv Area 2,975
Originating Board BRIGHT
Year Built 1988
Annual Tax Amount $9,009
Tax Year 2022
Lot Size 6,201 Sqft
Acres 0.14
Property Description
At over 4,300 square feet, you're not going to find another home with this much space at this price! Located in the championship course community of Penderbrook, this home offers easy access to Washington, D.C., The Mosaic District, Route 66, the Metro, and Dulles Airport. In addition to your included golf club membership and reduced greens fees, Penderbrook residents have access to a swimming pool complex, fitness center, tennis courts, tot lots, and so much more.
The immaculately maintained main level has been freshly painted and features hardwood floors throughout. You can get your work done or take some "me time" in your private home office. The bright living room features a gas fireplace, and opens to the dining room. The kitchen was recently renovated and opened up, making it perfect for both entertaining and everyday function. You'll love the solid wood cabinets, quartz countertops, and the copper range hood in this uniquely beautiful space. Eat your breakfast at the kitchen peninsula, or enjoy your coffee in the cozy living area that leads to the deck and looks into both the dining and living rooms.
The second level features four bedrooms and three full bathrooms. The expansive primary bedroom has hardwood floors and vaulted ceilings. You will love relaxing in the renovated ensuite bath, complete with heated floors, a jet tub, separate shower, and water closet. The second, spacious bedroom also has an ensuite bath, and the final two bedrooms look out onto the tree-lined backyard and share an additional full bath.
The finished basement has plenty of room for recreation, a home office, music room-- the options are endless. The sellers even put in an egress window, allowing you the opportunity to easily add a fifth bedroom. The full bath is already there, and there's a rough-in for a wet bar/kitchenette as well. Two large closets and an unfinished storage area give you ample room for all of life's extras.
If you're looking for a stress-free home with plenty of room for right now as well as room to grow, then look no further. In addition to the kitchen and primary bath, other updates and upgrades include a new brick walkway, fresh paint, new carpets in the bedrooms, new dual-zone HVAC units, windows, and a 150-gallon water heater. This is a beautifully updated home in an amenity-rich and conveniently located neighborhood. You won't find another one like this!
Location
State VA
County Fairfax
Zoning 308
Rooms
Other Rooms Living Room, Dining Room, Primary Bedroom, Sitting Room, Bedroom 2, Bedroom 3, Bedroom 4, Kitchen, Foyer, Office, Recreation Room, Storage Room, Bathroom 2, Bathroom 3, Primary Bathroom, Full Bath, Half Bath
Basement Fully Finished, Interior Access, Sump Pump, Workshop, Windows
Interior
Interior Features Breakfast Area, Built-Ins, Carpet, Ceiling Fan(s), Chair Railings, Combination Kitchen/Living, Crown Moldings, Dining Area, Family Room Off Kitchen, Formal/Separate Dining Room, Kitchen - Eat-In, Kitchen - Gourmet, Soaking Tub, Stall Shower, Tub Shower, Upgraded Countertops, Walk-in Closet(s), Wainscotting, Window Treatments, Wood Floors
Hot Water Electric
Heating Central, Forced Air
Cooling Ceiling Fan(s), Central A/C
Flooring Hardwood, Ceramic Tile, Carpet
Fireplaces Number 1
Fireplaces Type Gas/Propane
Equipment Built-In Microwave, Cooktop, Dishwasher, Disposal, Dryer, Oven - Single, Oven/Range - Gas, Range Hood, Refrigerator, Six Burner Stove, Stainless Steel Appliances, Washer
Fireplace Y
Appliance Built-In Microwave, Cooktop, Dishwasher, Disposal, Dryer, Oven - Single, Oven/Range - Gas, Range Hood, Refrigerator, Six Burner Stove, Stainless Steel Appliances, Washer
Heat Source Electric
Laundry Main Floor
Exterior
Exterior Feature Deck(s), Porch(es)
Parking Features Garage - Front Entry, Additional Storage Area, Garage Door Opener, Inside Access
Garage Spaces 2.0
Amenities Available Club House, Common Grounds, Fitness Center, Golf Club, Golf Course, Pool - Outdoor, Swimming Pool, Tennis Courts
Water Access N
View Trees/Woods, Other
Accessibility None
Porch Deck(s), Porch(es)
Attached Garage 2
Total Parking Spaces 2
Garage Y
Building
Lot Description Backs to Trees, Front Yard, Rear Yard
Story 3
Foundation Concrete Perimeter
Sewer Public Sewer
Water Public
Architectural Style Colonial
Level or Stories 3
Additional Building Above Grade, Below Grade
New Construction N
Schools
Elementary Schools Waples Mill
Middle Schools Franklin
High Schools Oakton
School District Fairfax County Public Schools
Others
Pets Allowed Y
HOA Fee Include All Ground Fee,Common Area Maintenance,Pool(s),Recreation Facility,Snow Removal
Senior Community No
Tax ID 0461 24 0184
Ownership Fee Simple
SqFt Source Assessor
Acceptable Financing Cash, Conventional, VA
Listing Terms Cash, Conventional, VA
Financing Cash,Conventional,VA
Special Listing Condition Standard
Pets Allowed No Pet Restrictions
Read Less
Want to know what your home might be worth? Contact us for a FREE valuation!

Our team is ready to help you sell your home for the highest possible price ASAP

Bought with mehdi salarfar • RE/MAX Gateway, LLC

GET MORE INFORMATION





