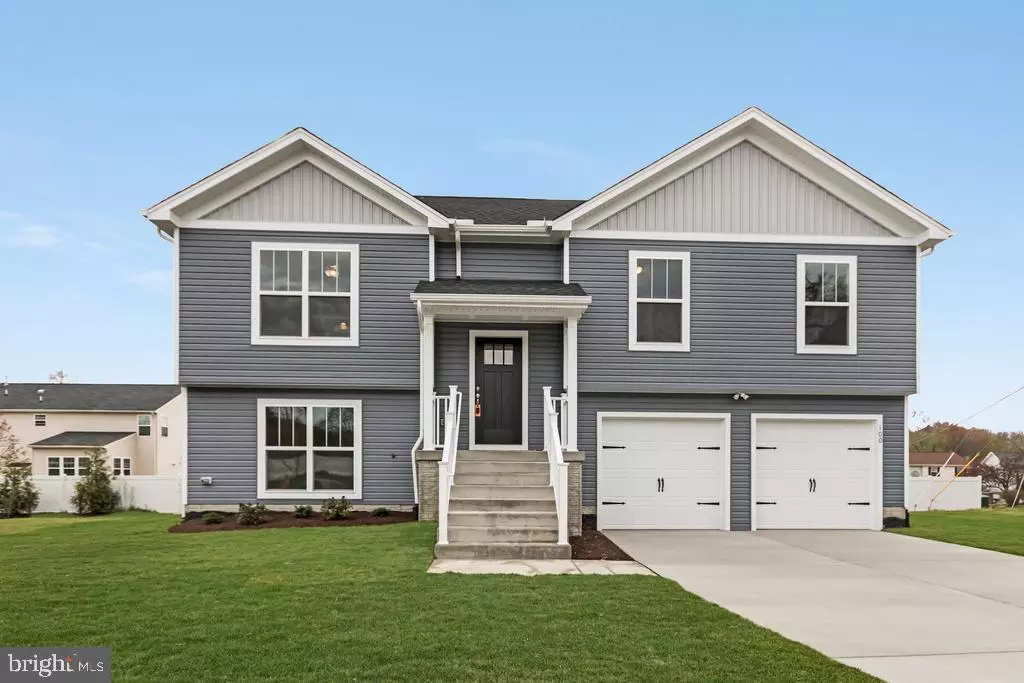$449,900
$449,900
For more information regarding the value of a property, please contact us for a free consultation.
210 KELLEY RD Fredericksburg, VA 22405
4 Beds
3 Baths
2,340 SqFt
Key Details
Sold Price $449,900
Property Type Single Family Home
Sub Type Detached
Listing Status Sold
Purchase Type For Sale
Square Footage 2,340 sqft
Price per Sqft $192
Subdivision None Available
MLS Listing ID VAST2016056
Sold Date 03/07/23
Style Split Foyer
Bedrooms 4
Full Baths 3
HOA Y/N N
Abv Grd Liv Area 2,340
Originating Board BRIGHT
Year Built 2022
Tax Year 2022
Lot Size 7,897 Sqft
Acres 0.18
Property Description
**DON'T MISS YOUR CHANCE - NEW CONSTRUCTION - MOVE-IN READY CIRCA FEBRUARY 2023** Casual open layout offering a spacious feel, is what The Belmont has to offer. Family Room boasts cathedral ceiling that opens to kitchen for ease of everyday living and entertaining. Upper level hosts bedrooms and baths while lower level offers flex space to be used as recreation room or additional master suite. Lower level is built above ground level to take full advantage of all the natural light. Two-car garage is short flights away. Lower level is built above ground level to take full advantage of all the natural light. Photos are representative and of similar properties. Public Water & Sewer.
Location
State VA
County Stafford
Zoning R1
Rooms
Other Rooms Living Room, Dining Room, Primary Bedroom, Bedroom 2, Bedroom 3, Kitchen, Bedroom 1
Basement Walkout Level, Garage Access, Fully Finished
Main Level Bedrooms 3
Interior
Interior Features Combination Kitchen/Dining, Combination Dining/Living, Crown Moldings, Dining Area, Entry Level Bedroom, Floor Plan - Open, Kitchen - Gourmet, Kitchen - Island, Primary Bath(s), Recessed Lighting, Stall Shower, Tub Shower, Upgraded Countertops, Walk-in Closet(s)
Hot Water Electric
Heating Heat Pump(s)
Cooling None
Equipment Built-In Microwave, Dishwasher, Refrigerator, Icemaker, Stove, Stainless Steel Appliances, Washer/Dryer Hookups Only, Water Heater
Fireplace N
Appliance Built-In Microwave, Dishwasher, Refrigerator, Icemaker, Stove, Stainless Steel Appliances, Washer/Dryer Hookups Only, Water Heater
Heat Source Electric
Laundry Lower Floor
Exterior
Parking Features Garage - Front Entry, Inside Access
Garage Spaces 6.0
Water Access N
Accessibility None
Attached Garage 2
Total Parking Spaces 6
Garage Y
Building
Story 2
Foundation Concrete Perimeter
Sewer Public Sewer
Water Public
Architectural Style Split Foyer
Level or Stories 2
Additional Building Above Grade, Below Grade
New Construction Y
Schools
School District Stafford County Public Schools
Others
Senior Community No
Tax ID 45D 1 30A
Ownership Fee Simple
SqFt Source Assessor
Special Listing Condition Standard
Read Less
Want to know what your home might be worth? Contact us for a FREE valuation!

Our team is ready to help you sell your home for the highest possible price ASAP

Bought with Paula Camila Cortez Rivero • Argent Realty, LLC

GET MORE INFORMATION





