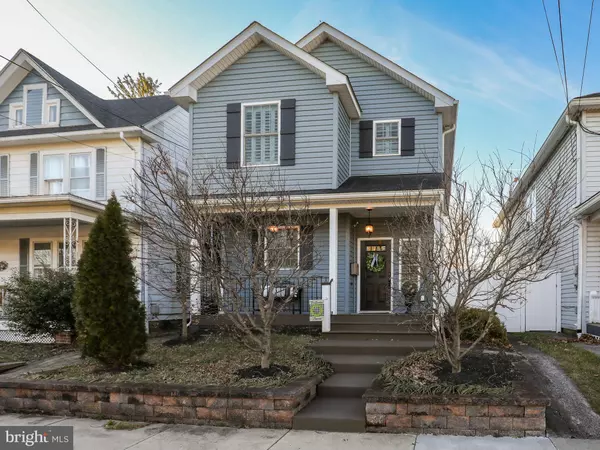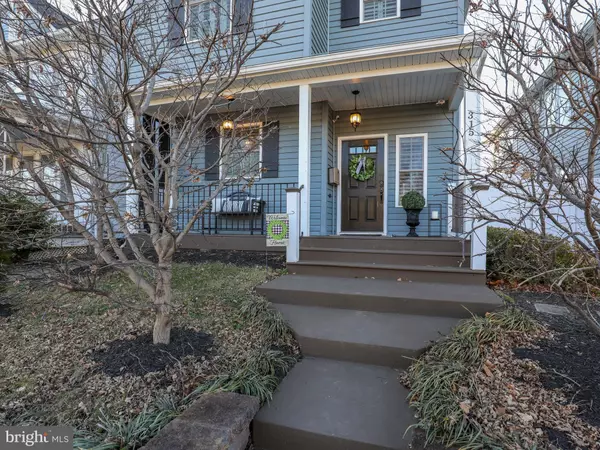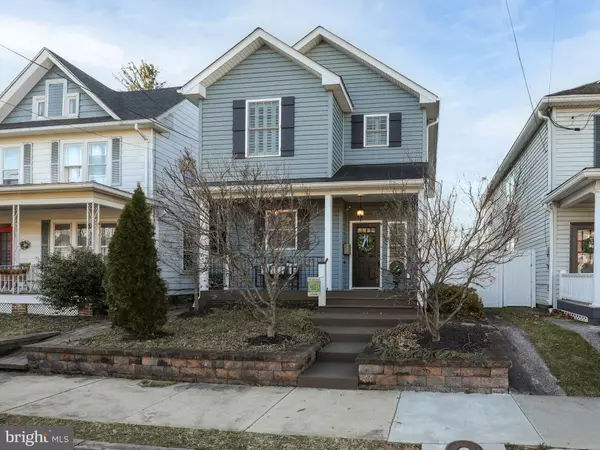$370,000
$389,000
4.9%For more information regarding the value of a property, please contact us for a free consultation.
315 E PICCADILLY ST Winchester, VA 22601
3 Beds
3 Baths
1,409 SqFt
Key Details
Sold Price $370,000
Property Type Single Family Home
Sub Type Detached
Listing Status Sold
Purchase Type For Sale
Square Footage 1,409 sqft
Price per Sqft $262
Subdivision City Of Winchester
MLS Listing ID VAWI2002990
Sold Date 03/06/23
Style Traditional
Bedrooms 3
Full Baths 2
Half Baths 1
HOA Y/N N
Abv Grd Liv Area 1,409
Originating Board BRIGHT
Year Built 2015
Annual Tax Amount $2,053
Tax Year 2022
Lot Size 3,563 Sqft
Acres 0.08
Property Description
Prepare to be amazed by this Beautiful HOME Sweet Home located in Winchester's Old Town. Built in 2015 from the ground UP this Stunning and Impeccable Residence will delight you at every turn. Step inside to the Open & Airy Main Level. Gorgeous Open Floor Plan invites friends and family to gather. Move easily from Kitchen to Dining to Family Room and never miss a beat. Kitchen is open to where all the Living is Happening with White Cabinets, Ample Quartz Counters & SS Appliances. The Main Living Space is highlighted by 9' ceilings, Board & Batten Walls, Gleaming Wide Plank Hardwood Floors & Plantation Shutters. Slide the Barn Door to find Laundry and Delightful Powder Room. Glide upstairs to Bedroom Level. Bathed in natural light, the Primary Bedroom is absolutely Dreamy. With Vaulted Ceilings, Walk-in Closet and private Ensuite Bath....You'll never want to leave! There are two additional bedrooms that are nicely sized with good closets with closet systems installed-- both served by hall bath. And the surprises continue--The outdoor space is equally as charming as the interior space. Served by front and back porches, this home offers an additional patio space, fully fenced rear garden area, an Adorable She-Shed/Man Cave (with electric), A ONE CAR GARAGE that will house the largest SUV with auto opener AND Alley Access. This home is virtually maintenance free and it is only 8 years old! New Construction nestled in with Vintage properties is the best of both worlds! No detail has been over-looked; accented with lovely lighting choices, plumbing fixtures and hardware. As beautiful as this home is ....it's equally well cared for. Live worry free. Enjoy home and garden, walkability to Winchester's Amazing Downtown shops, restaurants, music venues, spas, & galleries. Old Town Winchester has never been more desirable. Stake your claim and enjoy the Good Life. Additional Features list attached in documents.
Location
State VA
County Winchester City
Zoning HR1
Rooms
Other Rooms Primary Bedroom, Bedroom 2, Bedroom 3, Kitchen, Family Room, Foyer, Laundry, Bathroom 2, Primary Bathroom, Half Bath
Interior
Interior Features Ceiling Fan(s), Combination Dining/Living, Family Room Off Kitchen, Floor Plan - Open, Wainscotting, Window Treatments, Wood Floors
Hot Water Electric
Heating Heat Pump(s)
Cooling Heat Pump(s), Ceiling Fan(s), Central A/C
Flooring Carpet, Ceramic Tile, Hardwood
Equipment Built-In Microwave, Built-In Range, Dishwasher, Dryer, Washer, Stainless Steel Appliances, Refrigerator, Icemaker, Oven/Range - Electric
Fireplace N
Appliance Built-In Microwave, Built-In Range, Dishwasher, Dryer, Washer, Stainless Steel Appliances, Refrigerator, Icemaker, Oven/Range - Electric
Heat Source Electric
Laundry Main Floor
Exterior
Exterior Feature Patio(s), Porch(es)
Parking Features Garage - Front Entry, Garage Door Opener
Garage Spaces 1.0
Water Access N
Roof Type Shingle
Accessibility None
Porch Patio(s), Porch(es)
Total Parking Spaces 1
Garage Y
Building
Story 2
Foundation Crawl Space
Sewer Public Sewer
Water Public
Architectural Style Traditional
Level or Stories 2
Additional Building Above Grade, Below Grade
Structure Type 9'+ Ceilings,Vaulted Ceilings,Dry Wall,High,Paneled Walls
New Construction N
Schools
Middle Schools Daniel Morgan
High Schools John Handley
School District Winchester City Public Schools
Others
Senior Community No
Tax ID 194-01-F- 8-
Ownership Fee Simple
SqFt Source Assessor
Security Features Security System
Special Listing Condition Standard
Read Less
Want to know what your home might be worth? Contact us for a FREE valuation!

Our team is ready to help you sell your home for the highest possible price ASAP

Bought with Stuart A Wolk • ERA Oakcrest Realty, Inc.
GET MORE INFORMATION





