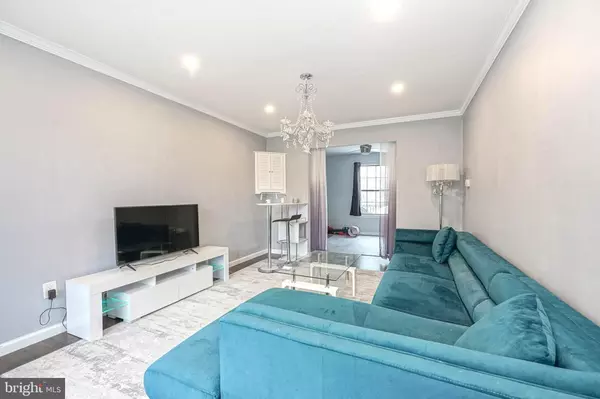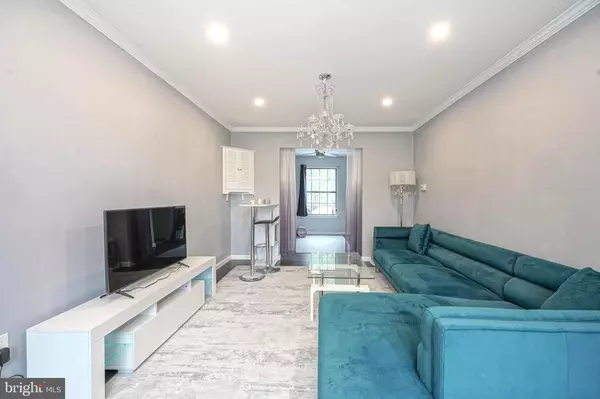$290,000
$290,000
For more information regarding the value of a property, please contact us for a free consultation.
18 HEATHER DR Sicklerville, NJ 08081
3 Beds
2 Baths
1,696 SqFt
Key Details
Sold Price $290,000
Property Type Single Family Home
Sub Type Detached
Listing Status Sold
Purchase Type For Sale
Square Footage 1,696 sqft
Price per Sqft $170
Subdivision Hampton Meadows
MLS Listing ID NJCD2041260
Sold Date 03/03/23
Style Colonial
Bedrooms 3
Full Baths 1
Half Baths 1
HOA Y/N N
Abv Grd Liv Area 1,696
Originating Board BRIGHT
Year Built 1984
Annual Tax Amount $6,619
Tax Year 2022
Lot Size 0.258 Acres
Acres 0.26
Lot Dimensions 75.00 x 150.00
Property Description
BEST & FINAL OFFERS DUE BY FRIDAY 2/3/23 12PM NOON! Welcome home! This fully updated and well maintained property in Hampton Meadows is sure to please. With brick front and paver driveway, the home draws you to it. Enter through he front door to beautiful espresso laminate wood plank flooring that flows from the large living room into the dining room. The kitchen is spacious enough for a breakfast table and features newer white shaker style cabinets, a custom tile backsplash, recessed lighting, and direct access to the back yard. Off the kitchen is a large family room with vaulted ceilings and a newer skylight that was replaced with the roof in 2020. The main level is completed by an updated powder room, spacious laundry room and access to the attached 1 car garage. Upstairs there are 3 good sized bedrooms all featuring laminate wood plank flooring and ceiling fans. The full bathroom was updated with the rest of the home featuring a full tile surround and glass doors on the tubshower. Outside there is a good sized deck and yard. This home has everything you need and is located near the thriving business district offering plenty of shopping, restaurants and more! Don't wait! schedule your private tour today!
Location
State NJ
County Camden
Area Winslow Twp (20436)
Zoning RL
Rooms
Other Rooms Living Room, Dining Room, Primary Bedroom, Bedroom 2, Bedroom 3, Kitchen, Family Room, Laundry, Full Bath, Half Bath
Interior
Interior Features Attic, Carpet, Ceiling Fan(s), Crown Moldings, Family Room Off Kitchen, Floor Plan - Traditional, Formal/Separate Dining Room, Pantry, Recessed Lighting, Tub Shower, Upgraded Countertops, Wood Floors
Hot Water Natural Gas
Heating Forced Air
Cooling Central A/C
Flooring Ceramic Tile, Hardwood
Equipment Built-In Microwave, Dishwasher, Disposal, Oven/Range - Gas
Fireplace N
Appliance Built-In Microwave, Dishwasher, Disposal, Oven/Range - Gas
Heat Source Natural Gas
Laundry Main Floor
Exterior
Exterior Feature Deck(s), Porch(es)
Parking Features Garage Door Opener, Garage - Front Entry, Inside Access
Garage Spaces 3.0
Fence Rear, Privacy, Wood
Water Access N
View Garden/Lawn, Trees/Woods
Roof Type Pitched,Shingle
Accessibility None
Porch Deck(s), Porch(es)
Attached Garage 1
Total Parking Spaces 3
Garage Y
Building
Lot Description Backs to Trees, Level, Landscaping
Story 2
Foundation Crawl Space
Sewer Public Sewer
Water Public
Architectural Style Colonial
Level or Stories 2
Additional Building Above Grade, Below Grade
New Construction N
Schools
School District Winslow Township Public Schools
Others
Senior Community No
Tax ID 36-11905-00008
Ownership Fee Simple
SqFt Source Assessor
Special Listing Condition Standard
Read Less
Want to know what your home might be worth? Contact us for a FREE valuation!

Our team is ready to help you sell your home for the highest possible price ASAP

Bought with Jamilah Damiani • Keller Williams Realty - Washington Township

GET MORE INFORMATION





