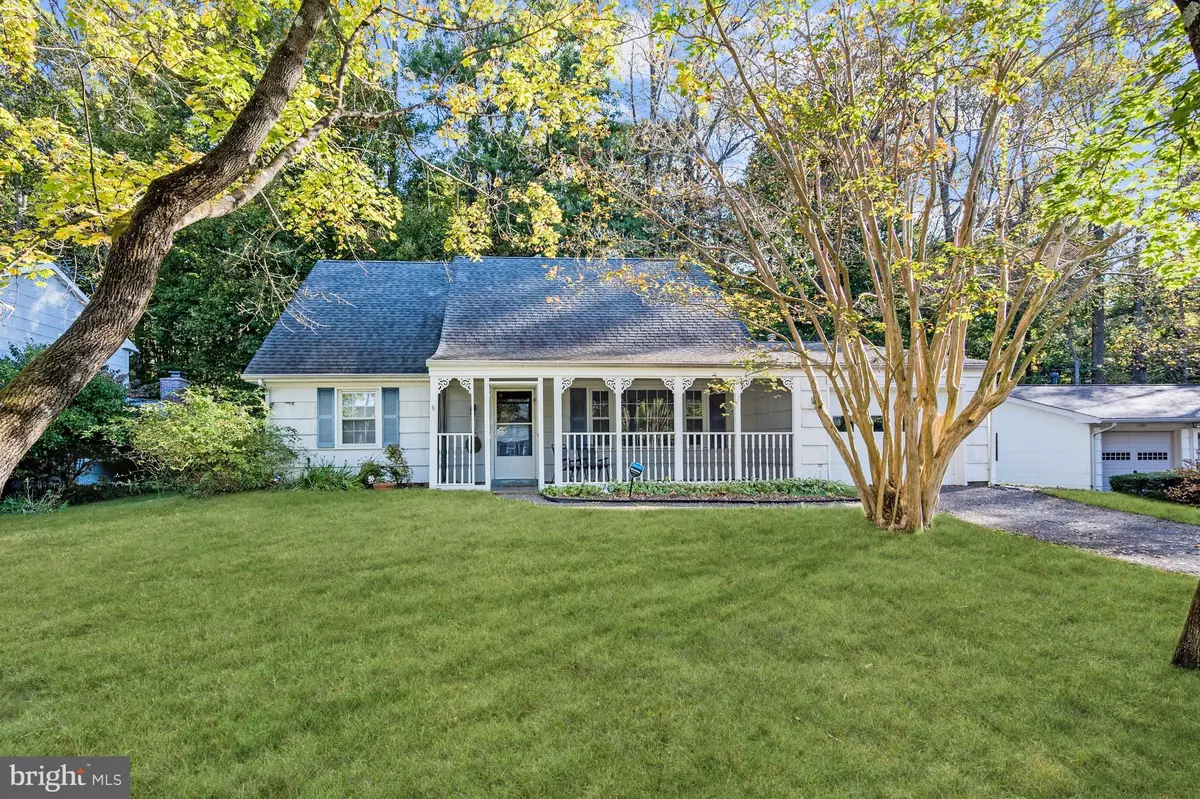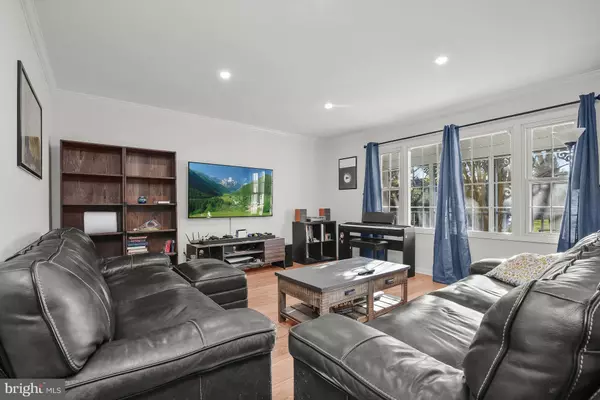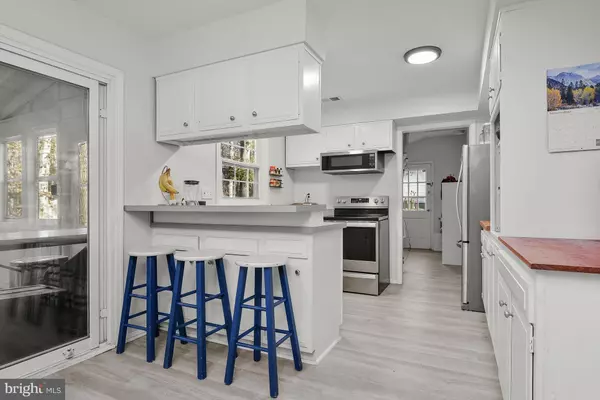$425,000
$425,000
For more information regarding the value of a property, please contact us for a free consultation.
13309 OVERBROOK LN Bowie, MD 20715
4 Beds
2 Baths
1,512 SqFt
Key Details
Sold Price $425,000
Property Type Single Family Home
Sub Type Detached
Listing Status Sold
Purchase Type For Sale
Square Footage 1,512 sqft
Price per Sqft $281
Subdivision Overbrook
MLS Listing ID MDPG2062136
Sold Date 03/03/23
Style Cape Cod
Bedrooms 4
Full Baths 2
HOA Y/N N
Abv Grd Liv Area 1,512
Originating Board BRIGHT
Year Built 1966
Annual Tax Amount $5,180
Tax Year 2023
Lot Size 0.380 Acres
Acres 0.38
Property Description
Well positioned on a sizable lot with easy access to commuter routes, this lovely Cape Cod offers spacious interiors, expansive backyard overlooking parkland, and charm with modern updates! Deceptively spacious, this home features 4 bedrooms with an enclosed porch, large, sun-loving windows, recessed lighting, neutral color palette, stylish planked flooring, and more. Prepare your favorite recipes in the kitchen boasting bright white cabinetry, stainless steel appliances, a breakfast bar, and combined dining room. The sizable living room is well suited for entertaining or relaxing with recessed lighting and crown molding. The main level hosts two bedrooms, a full bath, and mud room with laundry. On the upper level, the primary bedroom with vaulted ceiling, built-ins and walk-in closet awaits. Additionally, a second bedroom and a full bath with modern fixtures concludes the upper level. Wonderful outdoor living options are provided including a screened porch, enclosed porch, and a large backyard with mature trees and a storage shed. Convenient attached garage. Easy access to US-50, I-97, MD-450, and MD-3. New recessed lighting in living room - on dimmers; New recessed lighting upstairs game room - on dimmers; Upgraded blinds; Fresh paint in main space; Upgraded electric panel - 200 amp; New microwave and outlet; New stove/range; New refrigerator; New washer and dryer; New garage opener. Home is in progress to get professionally cleaned and will be cleaned prior to closing.
Location
State MD
County Prince Georges
Zoning RSF95
Rooms
Other Rooms Living Room, Dining Room, Primary Bedroom, Bedroom 2, Bedroom 3, Bedroom 4, Kitchen, Mud Room
Main Level Bedrooms 2
Interior
Interior Features Attic, Built-Ins, Carpet, Ceiling Fan(s), Combination Kitchen/Dining, Crown Moldings, Dining Area, Entry Level Bedroom, Kitchen - Eat-In, Kitchen - Table Space, Walk-in Closet(s), Tub Shower
Hot Water Natural Gas
Heating Central, Forced Air
Cooling Ceiling Fan(s), Central A/C, Programmable Thermostat
Flooring Carpet, Ceramic Tile, Laminated, Laminate Plank
Equipment Built-In Microwave, Dishwasher, Disposal, Dryer - Front Loading, Exhaust Fan, Oven/Range - Electric, Refrigerator, Stainless Steel Appliances, Washer - Front Loading, Water Heater
Fireplace N
Window Features Double Hung,Double Pane,Insulated,Screens,Vinyl Clad
Appliance Built-In Microwave, Dishwasher, Disposal, Dryer - Front Loading, Exhaust Fan, Oven/Range - Electric, Refrigerator, Stainless Steel Appliances, Washer - Front Loading, Water Heater
Heat Source Natural Gas
Laundry Has Laundry, Main Floor
Exterior
Exterior Feature Enclosed, Porch(es), Screened
Parking Features Garage - Front Entry, Inside Access, Garage Door Opener
Garage Spaces 3.0
Fence Rear, Split Rail, Wood
Water Access N
View Garden/Lawn, Trees/Woods
Roof Type Shingle
Accessibility Other
Porch Enclosed, Porch(es), Screened
Attached Garage 1
Total Parking Spaces 3
Garage Y
Building
Lot Description Backs to Trees, Front Yard, Landscaping, Level, Partly Wooded, Rear Yard, SideYard(s), Trees/Wooded
Story 2
Foundation Slab
Sewer Public Sewer
Water Public
Architectural Style Cape Cod
Level or Stories 2
Additional Building Above Grade, Below Grade
Structure Type Dry Wall,Vaulted Ceilings
New Construction N
Schools
Elementary Schools Yorktown
Middle Schools Samuel Ogle
High Schools Bowie
School District Prince George'S County Public Schools
Others
Senior Community No
Tax ID 17141595362
Ownership Fee Simple
SqFt Source Assessor
Security Features Main Entrance Lock,Smoke Detector
Special Listing Condition Standard
Read Less
Want to know what your home might be worth? Contact us for a FREE valuation!

Our team is ready to help you sell your home for the highest possible price ASAP

Bought with Azmera Abraham • Abraham & Associates Realty
GET MORE INFORMATION





