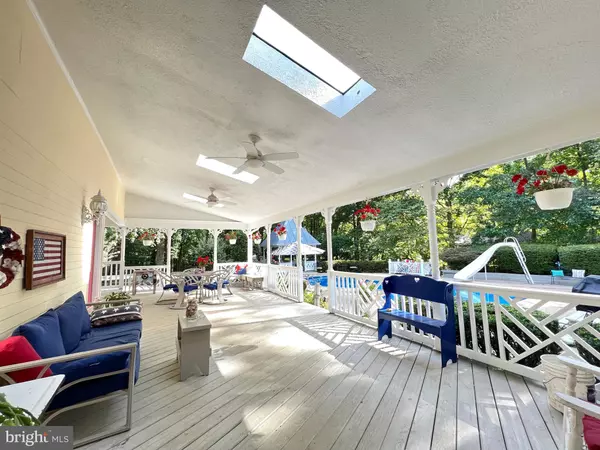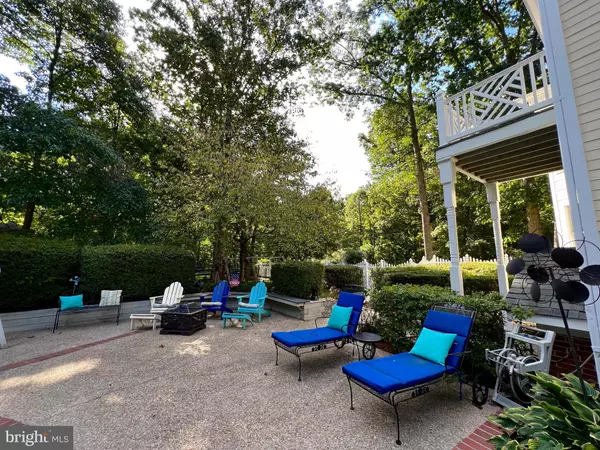$825,000
$849,900
2.9%For more information regarding the value of a property, please contact us for a free consultation.
3690 RUSSELL RD Woodbridge, VA 22192
4 Beds
4 Baths
3,760 SqFt
Key Details
Sold Price $825,000
Property Type Single Family Home
Sub Type Detached
Listing Status Sold
Purchase Type For Sale
Square Footage 3,760 sqft
Price per Sqft $219
Subdivision Woodmont
MLS Listing ID VAPW2037024
Sold Date 03/03/23
Style Victorian
Bedrooms 4
Full Baths 3
Half Baths 1
HOA Y/N N
Abv Grd Liv Area 2,520
Originating Board BRIGHT
Year Built 1985
Annual Tax Amount $7,088
Tax Year 2022
Lot Size 1.250 Acres
Acres 1.25
Property Description
If you have driven on Russell rd chances are you have seen this charming Victorian and said, what a beautiful home!….. The opportunity to own “the yellow Victorian on Russell Rd” is here. This all original home has been loved and cared for by the original owners for 37 years. 1.25 acres in the Woodmont community, amazing out door spaces with multiple seating areas and in ground pool. Gazebo, Front & side wrap around porch with seating area. Oversized 2 car garage with work shop and floored attic. Balcony off master bedroom, wet bar in walk up basement. Round about driveway with small fish pond, fenced back yard with garden & play set, New lifetime architectural and standing seam roof!! This home does not disappoint. Location x 3! Multiple shopping centers, hospitals, gasoline stations, commuter lots all with in a 5-8 min drive! Yet you wouldn’t know it sitting on your wrap around porch! Woodmont is a Woodbridge gem and this home is right in the middle of it! 10 min (3.2 mile) drive from your front door to the Horner Rd commuter lot/ fast lane entrance. 25 miles from the Pentagon and approx 31 miles to our Nations Capitol! (Approx 35 min drive on the fast lanes). NEW Architectural Roof and Gutters Sept 2022!! Valued at over $50k!!
The statement once in a lifetime will rings true to some with this home.
Location
State VA
County Prince William
Zoning A1
Direction South
Rooms
Other Rooms Living Room, Dining Room, Primary Bedroom, Bedroom 2, Kitchen, Foyer, Breakfast Room, Bedroom 1, Laundry, Office, Recreation Room, Bathroom 2, Bathroom 3, Bonus Room, Primary Bathroom, Half Bath
Basement Side Entrance, Fully Finished, Full, Improved, Interior Access, Outside Entrance, Poured Concrete, Sump Pump, Walkout Stairs, Windows, Connecting Stairway
Interior
Interior Features Attic, Bar, Breakfast Area, Built-Ins, Carpet, Ceiling Fan(s), Central Vacuum, Chair Railings, Crown Moldings, Dining Area, Entry Level Bedroom, Floor Plan - Traditional, Formal/Separate Dining Room, Kitchen - Country, Kitchen - Eat-In, Kitchen - Gourmet, Recessed Lighting, Skylight(s), Soaking Tub, Tub Shower, Wainscotting, Wet/Dry Bar, Window Treatments, Wood Floors
Hot Water Electric
Heating Forced Air, Heat Pump - Gas BackUp, Heat Pump(s)
Cooling Heat Pump(s), Zoned, Attic Fan
Flooring Carpet, Ceramic Tile, Hardwood
Fireplaces Number 2
Fireplaces Type Brick, Gas/Propane, Mantel(s), Screen, Wood
Equipment Dishwasher, Disposal, Dryer - Electric, Dryer - Front Loading, ENERGY STAR Clothes Washer, Exhaust Fan, Icemaker, Microwave, Refrigerator, Stove, Water Heater
Furnishings No
Fireplace Y
Window Features Double Hung,Skylights
Appliance Dishwasher, Disposal, Dryer - Electric, Dryer - Front Loading, ENERGY STAR Clothes Washer, Exhaust Fan, Icemaker, Microwave, Refrigerator, Stove, Water Heater
Heat Source Natural Gas
Laundry Main Floor
Exterior
Exterior Feature Balcony, Deck(s), Patio(s), Porch(es), Roof, Wrap Around
Parking Features Additional Storage Area, Garage - Front Entry, Oversized
Garage Spaces 12.0
Fence Decorative, Split Rail, Vinyl, Wood
Pool Fenced, In Ground, Filtered
Utilities Available Phone Connected
Water Access N
View Garden/Lawn, Street, Trees/Woods
Roof Type Architectural Shingle,Asphalt,Metal
Street Surface Paved
Accessibility None
Porch Balcony, Deck(s), Patio(s), Porch(es), Roof, Wrap Around
Road Frontage City/County
Total Parking Spaces 12
Garage Y
Building
Lot Description Front Yard, Landscaping, Level, Partly Wooded, Poolside, Pond, Premium, Private, Rear Yard, Road Frontage, Secluded, SideYard(s), Trees/Wooded
Story 3
Foundation Concrete Perimeter, Slab
Sewer Gravity Sept Fld, Perc Approved Septic, Septic = # of BR, Private Septic Tank
Water Public
Architectural Style Victorian
Level or Stories 3
Additional Building Above Grade, Below Grade
Structure Type 2 Story Ceilings,Cathedral Ceilings
New Construction N
Schools
Elementary Schools Jenkins
Middle Schools Woodbridge
High Schools Gar-Field
School District Prince William County Public Schools
Others
Pets Allowed Y
Senior Community No
Tax ID 8292-08-1197
Ownership Fee Simple
SqFt Source Assessor
Security Features Main Entrance Lock,Smoke Detector
Acceptable Financing Cash, Conventional, Exchange, FHA, VA
Horse Property N
Listing Terms Cash, Conventional, Exchange, FHA, VA
Financing Cash,Conventional,Exchange,FHA,VA
Special Listing Condition Standard
Pets Allowed No Pet Restrictions
Read Less
Want to know what your home might be worth? Contact us for a FREE valuation!

Our team is ready to help you sell your home for the highest possible price ASAP

Bought with Brittany L Sims • KW United

GET MORE INFORMATION





