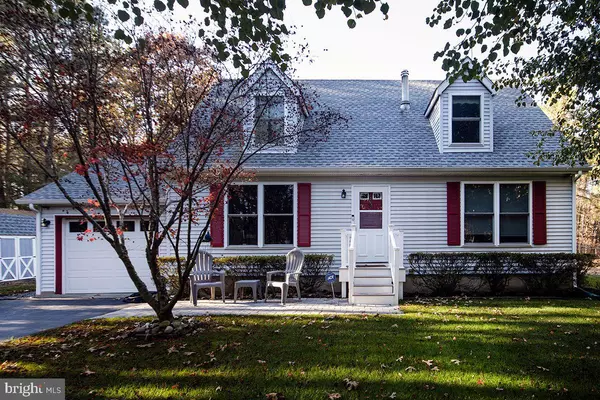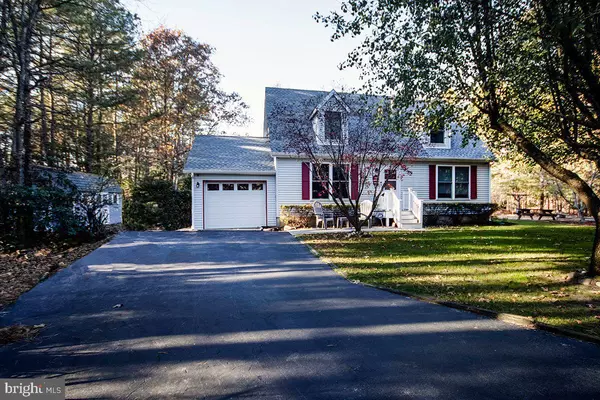$425,000
$425,000
For more information regarding the value of a property, please contact us for a free consultation.
2150 7TH AVE Hammonton, NJ 08037
4 Beds
2 Baths
1,512 SqFt
Key Details
Sold Price $425,000
Property Type Single Family Home
Sub Type Detached
Listing Status Sold
Purchase Type For Sale
Square Footage 1,512 sqft
Price per Sqft $281
Subdivision None Available
MLS Listing ID NJAC2006386
Sold Date 03/02/23
Style Cape Cod
Bedrooms 4
Full Baths 2
HOA Y/N N
Abv Grd Liv Area 1,512
Originating Board BRIGHT
Year Built 1987
Annual Tax Amount $7,074
Tax Year 2022
Lot Size 4.370 Acres
Acres 4.37
Lot Dimensions 0.00 x 0.00
Property Description
BACK ON THE MARKET!! IMMEDIATE DELIVERY: WELL AND SEPTIC TESTS ARE COMPLETE Come and see this wonderful home nestled in the pinelands on a 4.37 acre lot! Offered here is a fantastic opportunity to see you and your loved ones flourish. This home is well cared for home that boasts a number of features that you would like these would include the 4 bedrooms and two full baths, as well as updated kitchen with newer Granite Counter Tops. The grounds of the home are landscaped, nourished by a sprinkler system that gets both front and back, room for volley ball, bocce and a fire pit. You will be the home that everyone wants to meet. The back yard has that ever important HEATED IN GROUND POOL that will help you with your "Stay-cations", family get togethers or just R&R for you. The pool is surrounded by trees for privacy with plenty of room around the apron to sun bathe. The roof is newer with dimensional shingle. Home is also "Smart Phone" equipped with integrated alarm, thermostat and door locks as well as an AUTOMATIC KOHLER HOUSE GENERATOR. So much to enjoy, come and see!!
Location
State NJ
County Atlantic
Area Mullica Twp (20117)
Zoning FARR
Rooms
Other Rooms Living Room, Bedroom 3, Bedroom 4, Kitchen, Bedroom 1, Sun/Florida Room, Bathroom 2
Basement Full, Unfinished
Main Level Bedrooms 2
Interior
Interior Features Attic, Carpet, Kitchen - Table Space, Kitchen - Eat-In
Hot Water Electric
Heating Forced Air
Cooling Central A/C
Flooring Laminated, Carpet
Equipment Built-In Range, Dishwasher, Refrigerator
Furnishings No
Fireplace N
Appliance Built-In Range, Dishwasher, Refrigerator
Heat Source Oil
Laundry Basement
Exterior
Parking Features Garage - Front Entry, Built In
Garage Spaces 4.0
Fence Chain Link
Pool In Ground
Utilities Available Other
Water Access N
Roof Type Asphalt,Shingle
Street Surface Black Top
Accessibility None
Road Frontage Boro/Township
Attached Garage 1
Total Parking Spaces 4
Garage Y
Building
Lot Description Backs to Trees, Front Yard, Rear Yard, SideYard(s), Secluded, Trees/Wooded
Story 1.5
Foundation Block
Sewer Septic Exists
Water Well
Architectural Style Cape Cod
Level or Stories 1.5
Additional Building Above Grade, Below Grade
Structure Type Dry Wall
New Construction N
Schools
High Schools Cedar Creek H.S.
School District Greater Egg Harbor Region Schools
Others
Senior Community No
Tax ID 17-07703-00004
Ownership Fee Simple
SqFt Source Assessor
Acceptable Financing Cash, Conventional, FHA, VA, USDA
Listing Terms Cash, Conventional, FHA, VA, USDA
Financing Cash,Conventional,FHA,VA,USDA
Special Listing Condition Standard
Read Less
Want to know what your home might be worth? Contact us for a FREE valuation!

Our team is ready to help you sell your home for the highest possible price ASAP

Bought with John D'Agostino Jr. • Exit D'Agostino Agency Real Estate
GET MORE INFORMATION





