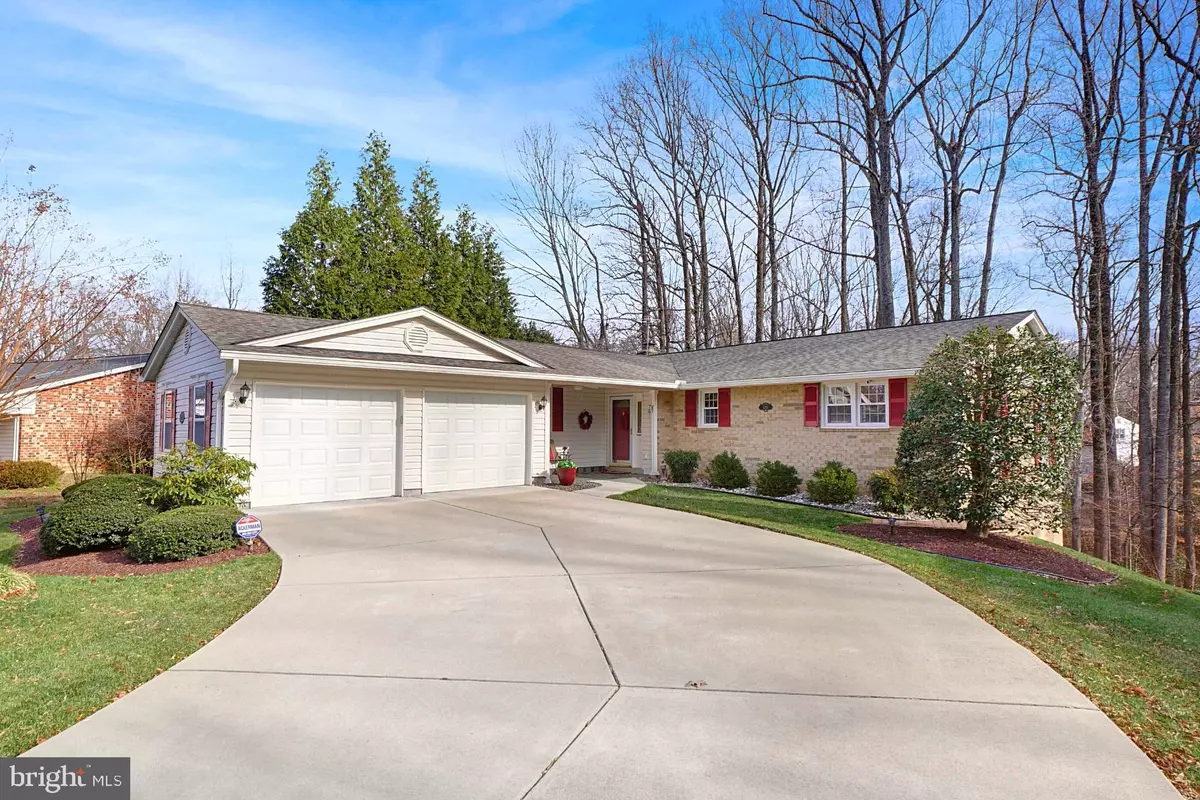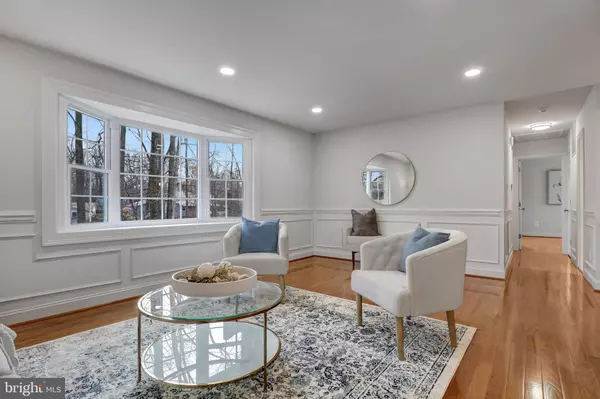$795,000
$795,000
For more information regarding the value of a property, please contact us for a free consultation.
5215 ASHCROFT CT Fairfax, VA 22032
4 Beds
3 Baths
2,440 SqFt
Key Details
Sold Price $795,000
Property Type Single Family Home
Sub Type Detached
Listing Status Sold
Purchase Type For Sale
Square Footage 2,440 sqft
Price per Sqft $325
Subdivision Kings Park West
MLS Listing ID VAFX2105916
Sold Date 02/28/23
Style Ranch/Rambler
Bedrooms 4
Full Baths 3
HOA Fees $3/ann
HOA Y/N Y
Abv Grd Liv Area 1,540
Originating Board BRIGHT
Year Built 1975
Annual Tax Amount $6,975
Tax Year 2022
Lot Size 10,757 Sqft
Acres 0.25
Property Description
Have you been searching for the perfect combination of an updated turnkey home in a quiet, well-established Fairfax neighborhood like Kings Park West? If so, this is the one you've been waiting for. Tucked away on a private cul-de-sac, this property has the classic charm you'd expect from a split-level home while providing updates throughout, giving it a modern twist. Unlike most other Cromwell models in the neighborhood, this one has a two-car garage with a widened driveway, and a separate laundry room was added right off the eat-in kitchen instead of in the basement. The home features gleaming hardwood floors, an oversized deck, a walkout-level patio, updated bathrooms, a newly refreshed kitchen, 19 recessed lights added, fresh paint throughout, roof (2018), water heater (2021), humidifier (2021), AC unit (2015), furnace (2015), and more! Enjoy nearby shopping at University Mall, quick access to 123, 286, 66, 495, and downtown Fairfax is only minutes away. Less than two blocks away from Robinson Secondary School and Oak View Elementary. This home checks all of the boxes. Schedule your private showing today!
Location
State VA
County Fairfax
Zoning 130
Rooms
Basement Rear Entrance, Walkout Level, Interior Access, Fully Finished
Main Level Bedrooms 2
Interior
Interior Features Attic, Breakfast Area, Carpet, Ceiling Fan(s), Chair Railings, Entry Level Bedroom, Formal/Separate Dining Room, Kitchen - Eat-In, Kitchen - Table Space, Recessed Lighting, Walk-in Closet(s), Wood Floors
Hot Water Natural Gas
Heating Forced Air
Cooling Central A/C
Fireplaces Number 1
Fireplace Y
Heat Source Natural Gas
Laundry Main Floor
Exterior
Parking Features Garage - Front Entry, Garage Door Opener, Inside Access
Garage Spaces 6.0
Water Access N
View Trees/Woods
Accessibility None
Attached Garage 2
Total Parking Spaces 6
Garage Y
Building
Story 2
Foundation Slab
Sewer Public Sewer, Public Septic
Water Public
Architectural Style Ranch/Rambler
Level or Stories 2
Additional Building Above Grade, Below Grade
New Construction N
Schools
Elementary Schools Oak View
Middle Schools Robinson Secondary School
High Schools Robinson Secondary School
School District Fairfax County Public Schools
Others
Senior Community No
Tax ID 0684 09 1209
Ownership Fee Simple
SqFt Source Assessor
Security Features Security System
Acceptable Financing FHA, VA, Conventional, Cash
Listing Terms FHA, VA, Conventional, Cash
Financing FHA,VA,Conventional,Cash
Special Listing Condition Standard
Read Less
Want to know what your home might be worth? Contact us for a FREE valuation!

Our team is ready to help you sell your home for the highest possible price ASAP

Bought with Jason Cheperdak • Samson Properties

GET MORE INFORMATION





