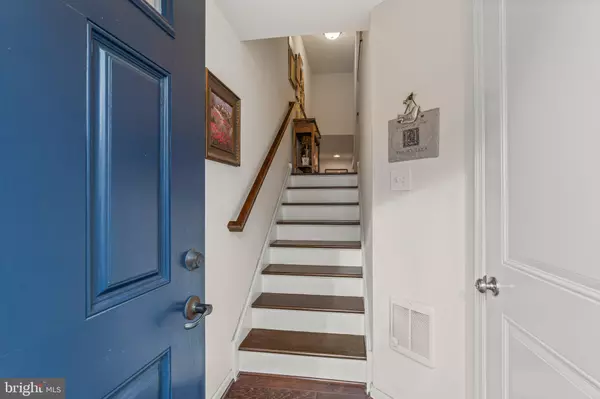$412,500
$420,000
1.8%For more information regarding the value of a property, please contact us for a free consultation.
10 REGENCY CT Cherry Hill, NJ 08002
3 Beds
3 Baths
2,339 SqFt
Key Details
Sold Price $412,500
Property Type Townhouse
Sub Type Interior Row/Townhouse
Listing Status Sold
Purchase Type For Sale
Square Footage 2,339 sqft
Price per Sqft $176
Subdivision Regency Court
MLS Listing ID NJCD2039502
Sold Date 02/28/23
Style Other
Bedrooms 3
Full Baths 2
Half Baths 1
HOA Fees $190/mo
HOA Y/N Y
Abv Grd Liv Area 2,339
Originating Board BRIGHT
Year Built 2016
Annual Tax Amount $11,566
Tax Year 2022
Lot Size 4.940 Acres
Acres 4.94
Lot Dimensions 0.00 x 0.00
Property Description
Welcome to Your New Home. 10 Regency Ct is located off Coles Avenue, also known as Cooper Landing Rd, and sits quietly near Jefferson Hospital Cherry Hill and Cherry Hill High School West. This home is 7 years old and in immaculate condition. Pull up and the property will be on the right side of the street. 2 car-driveway with 2-car parking in the garage. Through the garage or through the front door is a lovely family room that houses the utility rooms and the walkout to the concrete patio that is protected overhead by the large deck. The back of the property and patio backs up to houses, so it is nice and secluded. Very private. Up the staircase to the second floor opens into an eat-in kitchen and large living room space. The living room is currently set up as a large dining room with a big dining room table, modernly decorated and charming. The kitchen is large and open with hardwood floors throughout the space a large island and all the counterspace is covered with beautiful granite countertops. Dark cabinets compliment the neutral tone wall colors and the matching Butler's Pantry. The kitchen also has a pantry for storage. Off the kitchen is the door to the deck. The deck is configured with trex deck material and vinyl railings that have lights for nights of outside entertainment. There are outlets along the deck wall for convenience. This floor also has Plantation Shutters on all the windows and the backdoor to the deck. Stairs take you to the third floor. The third floor has a primary bedroom with a walk in closet and large bathroom with soaker tub, stand up shower, and his and hers sinks. Gorgeous bathroom. Carpet is throughout the third floor. Two spare bedrooms, an equally beautiful hall bathroom, and a laundry closet are also on floor three. Overall, this property is a stellar opportunity to live in a townhome community in Cherry Hill. This home has been maintained miticulously.
Location
State NJ
County Camden
Area Cherry Hill Twp (20409)
Zoning RESIDENTIAL
Rooms
Other Rooms Living Room, Dining Room, Primary Bedroom, Bedroom 2, Bedroom 3, Kitchen, Family Room, Laundry, Utility Room, Half Bath
Interior
Interior Features Recessed Lighting, Upgraded Countertops, Butlers Pantry, Breakfast Area, Carpet, Ceiling Fan(s), Combination Kitchen/Dining, Dining Area, Floor Plan - Open, Kitchen - Eat-In, Kitchen - Island, Pantry, Stall Shower, Soaking Tub, Tub Shower, Walk-in Closet(s), Window Treatments
Hot Water Natural Gas
Heating Forced Air
Cooling Central A/C
Equipment Stainless Steel Appliances, Oven/Range - Gas, Built-In Microwave, Refrigerator
Fireplace N
Appliance Stainless Steel Appliances, Oven/Range - Gas, Built-In Microwave, Refrigerator
Heat Source Natural Gas
Laundry Hookup
Exterior
Exterior Feature Deck(s)
Parking Features Garage Door Opener
Garage Spaces 4.0
Water Access N
Roof Type Shingle
Accessibility Level Entry - Main
Porch Deck(s)
Attached Garage 2
Total Parking Spaces 4
Garage Y
Building
Story 3
Foundation Permanent
Sewer Public Sewer
Water Public
Architectural Style Other
Level or Stories 3
Additional Building Above Grade, Below Grade
New Construction N
Schools
School District Cherry Hill Township Public Schools
Others
Senior Community No
Tax ID 09-00285 23-00005-C0010
Ownership Fee Simple
SqFt Source Assessor
Acceptable Financing Cash, Conventional, FHA, Negotiable, VA
Listing Terms Cash, Conventional, FHA, Negotiable, VA
Financing Cash,Conventional,FHA,Negotiable,VA
Special Listing Condition Standard
Read Less
Want to know what your home might be worth? Contact us for a FREE valuation!

Our team is ready to help you sell your home for the highest possible price ASAP

Bought with Melissa A Roswell • Keller Williams Realty - Marlton

GET MORE INFORMATION





