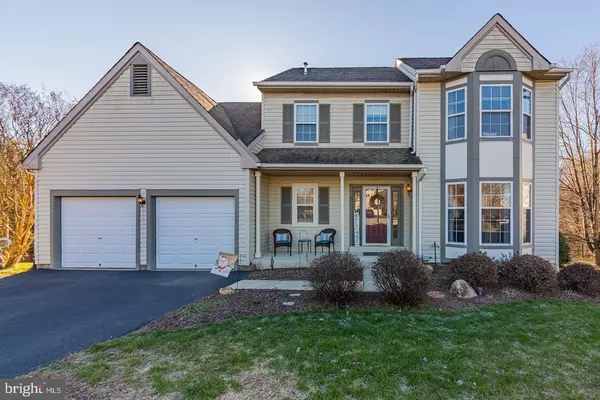$555,000
$570,000
2.6%For more information regarding the value of a property, please contact us for a free consultation.
7 YORKTOWN CIR Kennett Square, PA 19348
4 Beds
3 Baths
2,236 SqFt
Key Details
Sold Price $555,000
Property Type Single Family Home
Sub Type Detached
Listing Status Sold
Purchase Type For Sale
Square Footage 2,236 sqft
Price per Sqft $248
Subdivision Longwood Crossing
MLS Listing ID PACT2037426
Sold Date 03/02/23
Style Colonial
Bedrooms 4
Full Baths 2
Half Baths 1
HOA Fees $58/qua
HOA Y/N Y
Abv Grd Liv Area 2,236
Originating Board BRIGHT
Year Built 1995
Annual Tax Amount $6,815
Tax Year 2022
Lot Size 0.384 Acres
Acres 0.38
Lot Dimensions 0.00 x 0.00
Property Description
Rarely available single home in the sought after Longwood Crossing community. This home has plenty to offer with four (4) bedrooms, two (2) full baths, one (1) half bath, and a large basement with a walk out entrance. All this plus a two (2) car garage and additional driveway parking for approximately 4 (4) cars. First floor includes: beautiful spacious eat in kitchen with wood cabinets, granite countertops, and ceramic tile floor. Separate dining room, living room, family room with gas fireplace. Spacious outdoor deck for entertaining, barbequing and enjoying the outdoor natural beauty. Close to everything Kennett Square has to offer including Longwood Gardens. Watch Longwood fireworks from the front of the home. Attend the annual world renowned mushroom festival and Mushroom New Years Eve drop. Multiple shopping centers downtown area with quaint shops and restaurants nearby. Easy access to major transportation Routes 322, 52, Rt 1 and I-95.
Location
State PA
County Chester
Area Kennett Twp (10362)
Zoning R10
Rooms
Basement Daylight, Partial, Outside Entrance, Poured Concrete, Unfinished, Walkout Level, Windows
Interior
Interior Features Breakfast Area, Carpet, Ceiling Fan(s), Chair Railings, Combination Dining/Living, Crown Moldings, Dining Area, Family Room Off Kitchen, Floor Plan - Traditional, Formal/Separate Dining Room, Kitchen - Eat-In, Skylight(s), Bathroom - Soaking Tub, Bathroom - Stall Shower, Bathroom - Tub Shower, Upgraded Countertops, Wood Floors
Hot Water Natural Gas
Heating Forced Air
Cooling Central A/C
Flooring Carpet, Hardwood, Ceramic Tile
Fireplaces Number 1
Fireplaces Type Gas/Propane
Equipment Built-In Microwave, Dishwasher, Disposal, Dryer - Electric, Energy Efficient Appliances, Icemaker, Microwave, Oven - Self Cleaning, Oven/Range - Gas, Refrigerator, Stainless Steel Appliances, Washer, Water Heater
Fireplace Y
Appliance Built-In Microwave, Dishwasher, Disposal, Dryer - Electric, Energy Efficient Appliances, Icemaker, Microwave, Oven - Self Cleaning, Oven/Range - Gas, Refrigerator, Stainless Steel Appliances, Washer, Water Heater
Heat Source Natural Gas
Exterior
Parking Features Garage - Front Entry, Garage Door Opener, Inside Access
Garage Spaces 6.0
Utilities Available Cable TV, Multiple Phone Lines, Natural Gas Available, Sewer Available
Water Access N
View Creek/Stream, Trees/Woods
Roof Type Asphalt
Accessibility 2+ Access Exits, Level Entry - Main
Attached Garage 2
Total Parking Spaces 6
Garage Y
Building
Lot Description Backs to Trees, Cul-de-sac, Front Yard, Landscaping, Rear Yard, SideYard(s), Trees/Wooded
Story 3
Foundation Concrete Perimeter
Sewer Public Sewer
Water Public
Architectural Style Colonial
Level or Stories 3
Additional Building Above Grade, Below Grade
Structure Type 9'+ Ceilings,Dry Wall
New Construction N
Schools
School District Kennett Consolidated
Others
Senior Community No
Tax ID 62-04 -0380
Ownership Fee Simple
SqFt Source Assessor
Acceptable Financing Cash, Conventional, VA, FHA
Listing Terms Cash, Conventional, VA, FHA
Financing Cash,Conventional,VA,FHA
Special Listing Condition Standard
Read Less
Want to know what your home might be worth? Contact us for a FREE valuation!

Our team is ready to help you sell your home for the highest possible price ASAP

Bought with Joseph U Milani • Long & Foster Real Estate, Inc.

GET MORE INFORMATION





