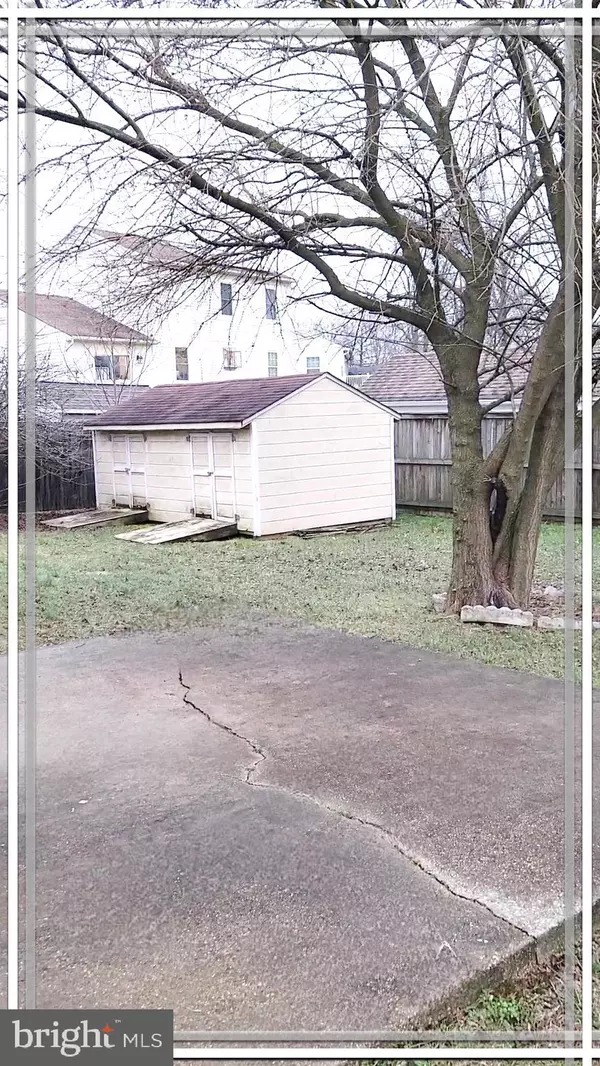$365,000
$365,000
For more information regarding the value of a property, please contact us for a free consultation.
11901 CLEAVER DR Bowie, MD 20721
3 Beds
2 Baths
912 SqFt
Key Details
Sold Price $365,000
Property Type Single Family Home
Sub Type Detached
Listing Status Sold
Purchase Type For Sale
Square Footage 912 sqft
Price per Sqft $400
Subdivision Enterprise Knolls
MLS Listing ID MDPG2067748
Sold Date 03/02/23
Style Split Foyer,Split Level
Bedrooms 3
Full Baths 2
HOA Fees $27/ann
HOA Y/N Y
Abv Grd Liv Area 912
Originating Board BRIGHT
Year Built 1985
Annual Tax Amount $4,754
Tax Year 2022
Lot Size 10,545 Sqft
Acres 0.24
Property Description
LOCATION, LOCATION, LOCATION!!!
Great home in the lovely community of Enterprise Knolls . This home features 3 bedrooms with 2 full baths, 1 bathroom on the upper level and 1 bedroom and bathroom on the lower level.
Spacious living room on upper level with two spacious bedrooms at end of hallway.
On the lower level, enjoy the large family room, plenty of closet space, full bath, laundry room and a walkout entrance to the backyard perfect for entertaining.
Home is close to many stores, restaurants, Six Flags theme park, Largo Metro Station, PG Community College, Watkins Park as well as major highways. Just minutes away from route 50, and I-495.
This home is being sold AS IS! Minor cosmetic updates needed i.e. Paint, update kitchen etc.
Location
State MD
County Prince Georges
Zoning RR
Rooms
Basement Connecting Stairway
Main Level Bedrooms 3
Interior
Hot Water Electric
Heating Heat Pump(s)
Cooling Central A/C
Heat Source Electric
Exterior
Water Access N
Accessibility Chairlift, 2+ Access Exits
Garage N
Building
Story 2
Foundation Permanent
Sewer Public Sewer
Water Community
Architectural Style Split Foyer, Split Level
Level or Stories 2
Additional Building Above Grade, Below Grade
New Construction N
Schools
High Schools Charles Herbert Flowers
School District Prince George'S County Public Schools
Others
Pets Allowed Y
Senior Community No
Tax ID 17131476647
Ownership Fee Simple
SqFt Source Assessor
Acceptable Financing Cash, Conventional, FHA, VA
Horse Property N
Listing Terms Cash, Conventional, FHA, VA
Financing Cash,Conventional,FHA,VA
Special Listing Condition Standard
Pets Allowed No Pet Restrictions
Read Less
Want to know what your home might be worth? Contact us for a FREE valuation!

Our team is ready to help you sell your home for the highest possible price ASAP

Bought with Tiffany Martia Brown • Coldwell Banker Realty

GET MORE INFORMATION





