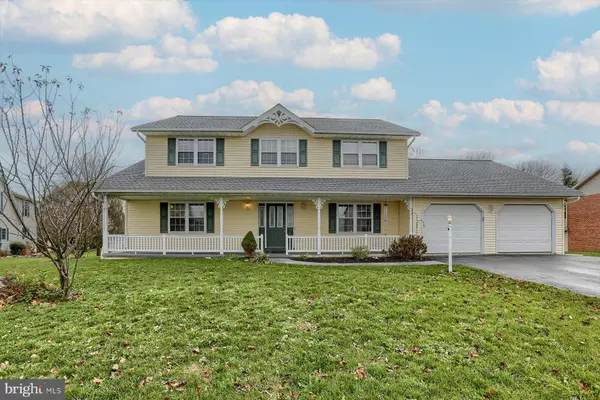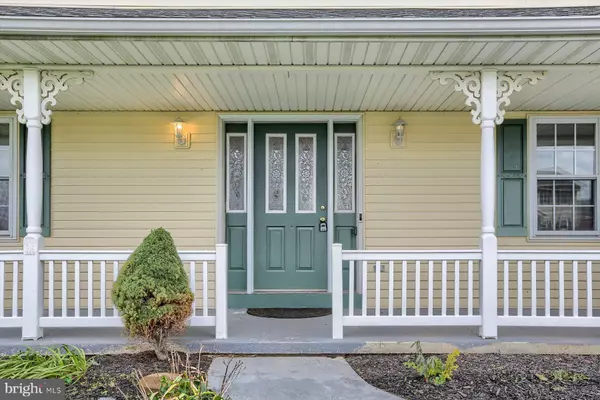$399,000
$389,900
2.3%For more information regarding the value of a property, please contact us for a free consultation.
650 RICHFIELD DR Lebanon, PA 17042
4 Beds
4 Baths
3,098 SqFt
Key Details
Sold Price $399,000
Property Type Single Family Home
Sub Type Detached
Listing Status Sold
Purchase Type For Sale
Square Footage 3,098 sqft
Price per Sqft $128
Subdivision Rockledge Meadows
MLS Listing ID PALN2007958
Sold Date 03/02/23
Style Traditional
Bedrooms 4
Full Baths 3
Half Baths 1
HOA Y/N N
Abv Grd Liv Area 2,648
Originating Board BRIGHT
Year Built 1996
Annual Tax Amount $5,293
Tax Year 2022
Lot Size 0.380 Acres
Acres 0.38
Property Description
Welcome to 650 Richfield Dr in the beautiful Rockledge Community! This enormous 3,000 sqft home could be used in such a wide variety of ways! First floor in-law quarters includes its own separate bedroom, bath and kitchenette. Fresh and updated appliances, cabinets and countertops in the main kitchen. The cozy, gas fireplace is the highlight of the living area just off the kitchen. The second floor includes 3 great sized bedrooms with 2 full baths, in which, is the huge primary suite with the restful soaking tub. Peaceful backyard deck and patio already surrounded by the bright vinyl fence. This one has all the value equipped with a brand new roof, central AC system & a freshly refinished basement. Don't miss this one!
Location
State PA
County Lebanon
Area South Lebanon Twp (13230)
Zoning RESIDENTIAL
Rooms
Other Rooms Living Room, Dining Room, Primary Bedroom, Bedroom 2, Bedroom 3, Kitchen, Family Room, Basement, Foyer, Bedroom 1, In-Law/auPair/Suite, Laundry, Storage Room, Bathroom 1, Bathroom 2, Primary Bathroom
Basement Full, Heated, Partially Finished
Main Level Bedrooms 1
Interior
Interior Features 2nd Kitchen, Carpet, Combination Kitchen/Dining, Dining Area, Formal/Separate Dining Room, Kitchen - Eat-In, Kitchen - Island, Tub Shower, Upgraded Countertops, Wood Floors, Built-Ins, Ceiling Fan(s), Entry Level Bedroom, Primary Bath(s), Pantry, Soaking Tub, Walk-in Closet(s)
Hot Water Natural Gas
Heating Forced Air, Baseboard - Electric
Cooling Central A/C
Fireplaces Number 1
Fireplaces Type Gas/Propane, Mantel(s)
Fireplace Y
Heat Source Natural Gas, Electric
Laundry Main Floor
Exterior
Exterior Feature Deck(s), Porch(es)
Parking Features Garage Door Opener, Garage - Front Entry
Garage Spaces 6.0
Fence Vinyl
Water Access N
Roof Type Composite
Accessibility 2+ Access Exits
Porch Deck(s), Porch(es)
Attached Garage 2
Total Parking Spaces 6
Garage Y
Building
Lot Description Front Yard, Rear Yard
Story 2
Foundation Block, Active Radon Mitigation
Sewer Public Sewer
Water Public
Architectural Style Traditional
Level or Stories 2
Additional Building Above Grade, Below Grade
New Construction N
Schools
High Schools Cedar Crest
School District Cornwall-Lebanon
Others
Senior Community No
Tax ID 30-2349077-369147-0000
Ownership Fee Simple
SqFt Source Assessor
Acceptable Financing Cash, Conventional, FHA, VA
Listing Terms Cash, Conventional, FHA, VA
Financing Cash,Conventional,FHA,VA
Special Listing Condition Standard
Read Less
Want to know what your home might be worth? Contact us for a FREE valuation!

Our team is ready to help you sell your home for the highest possible price ASAP

Bought with SARAH LINGLE • Iron Valley Real Estate
GET MORE INFORMATION





