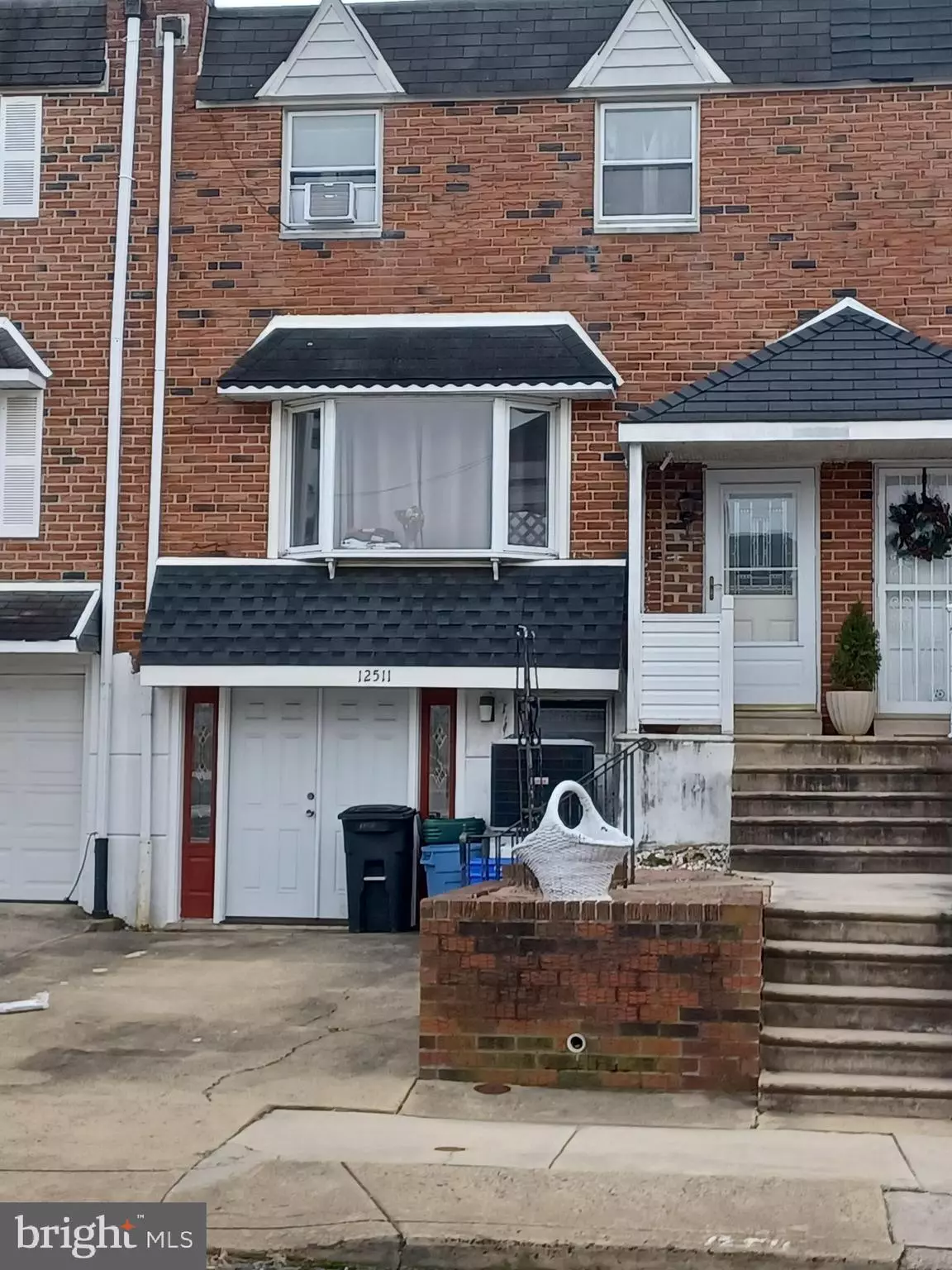$254,900
$244,900
4.1%For more information regarding the value of a property, please contact us for a free consultation.
12511 CHILTON RD Philadelphia, PA 19154
3 Beds
3 Baths
1,360 SqFt
Key Details
Sold Price $254,900
Property Type Townhouse
Sub Type Interior Row/Townhouse
Listing Status Sold
Purchase Type For Sale
Square Footage 1,360 sqft
Price per Sqft $187
Subdivision Parkwood
MLS Listing ID PAPH2198016
Sold Date 03/01/23
Style AirLite
Bedrooms 3
Full Baths 1
Half Baths 2
HOA Y/N N
Abv Grd Liv Area 1,360
Originating Board BRIGHT
Year Built 1964
Annual Tax Amount $3,510
Tax Year 2022
Lot Size 1,840 Sqft
Acres 0.04
Lot Dimensions 20.00 x 92.00
Property Description
Welcome to the desirable Parkwood Manor neighborhood in the Far Northeast Section of the city. Bordering Bensalem township this investor special has been modeled & remodeled over the years and is now in need of updating. This 3 bed, 1 full bath, and 2 half baths cover each floor with bathroom accessibility. A huge kitchen includes a pair of French doors will take you into a full sized, four season Florida room off the kitchen with it's own gas space heater. Enjoy an attached deck behind that with steps leading to the backyard . The backyard includes a shed and is fully paved making for maintenance free care. Priced to sell, reside and remodel to convert to your own taste or flip and flourish in profit, this home will not last long. Motivated seller will entertain all reasonable offers.
Location
State PA
County Philadelphia
Area 19154 (19154)
Zoning RSA4
Direction South
Rooms
Basement Partially Finished
Main Level Bedrooms 3
Interior
Hot Water Natural Gas
Heating Forced Air
Cooling Central A/C
Flooring Hardwood, Carpet
Furnishings No
Fireplace N
Heat Source Natural Gas
Laundry Basement
Exterior
Garage Spaces 1.0
Utilities Available Cable TV, Natural Gas Available, Phone Available, Sewer Available, Water Available
Water Access N
Roof Type Flat
Accessibility 2+ Access Exits, Doors - Swing In
Total Parking Spaces 1
Garage N
Building
Story 3
Foundation Brick/Mortar
Sewer Public Sewer
Water Public
Architectural Style AirLite
Level or Stories 3
Additional Building Above Grade, Below Grade
Structure Type Dry Wall
New Construction N
Schools
Elementary Schools Decatur Stephen
Middle Schools Decatur
High Schools Washington
School District The School District Of Philadelphia
Others
Pets Allowed Y
Senior Community No
Tax ID 663322600
Ownership Fee Simple
SqFt Source Assessor
Acceptable Financing Conventional
Listing Terms Conventional
Financing Conventional
Special Listing Condition Standard
Pets Allowed Cats OK, Dogs OK
Read Less
Want to know what your home might be worth? Contact us for a FREE valuation!

Our team is ready to help you sell your home for the highest possible price ASAP

Bought with Yan Lin • Canaan Realty Investment Group

GET MORE INFORMATION

