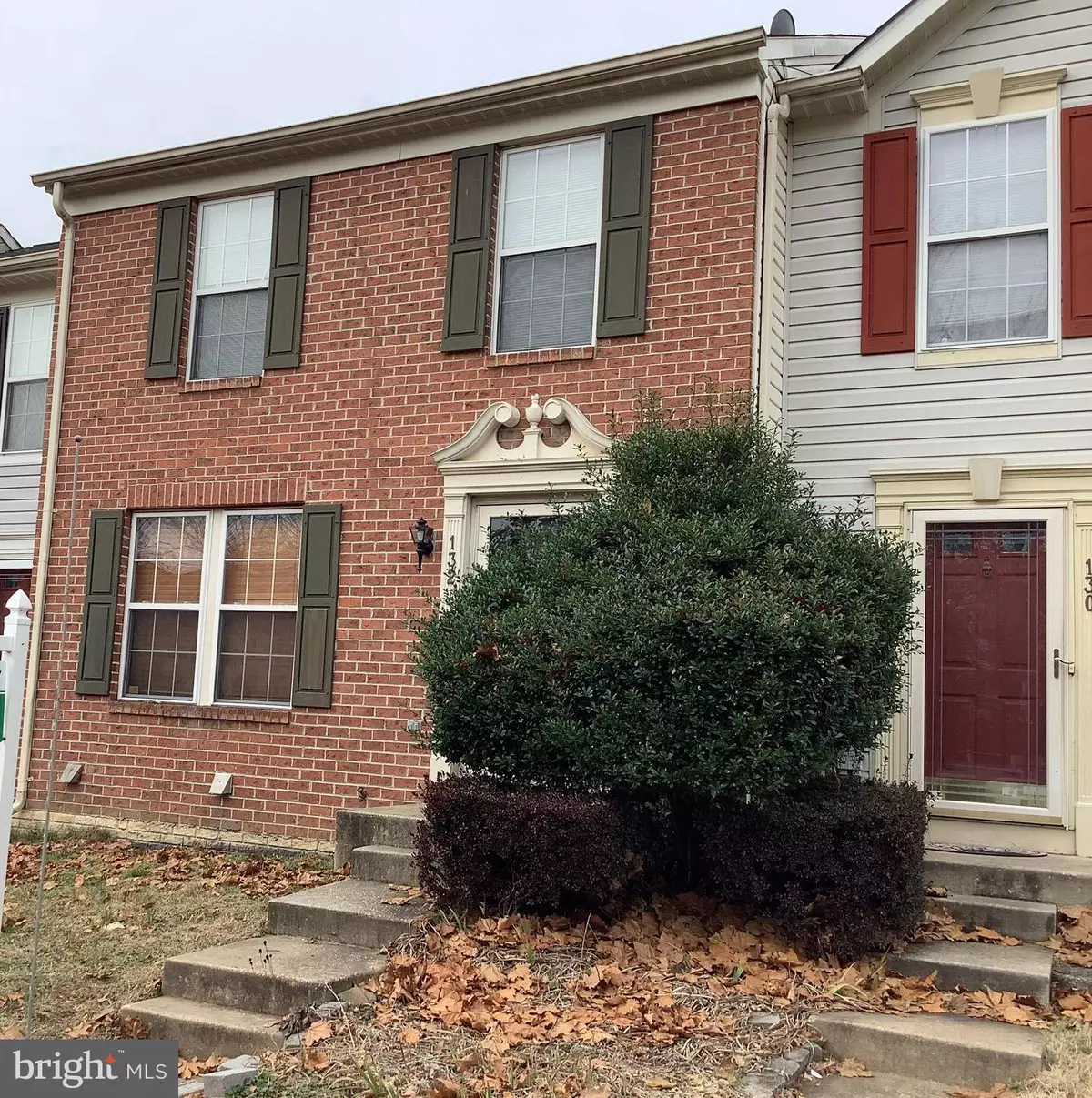$249,000
$269,900
7.7%For more information regarding the value of a property, please contact us for a free consultation.
132 FOXTREE DR Glen Burnie, MD 21061
3 Beds
3 Baths
1,660 SqFt
Key Details
Sold Price $249,000
Property Type Townhouse
Sub Type Interior Row/Townhouse
Listing Status Sold
Purchase Type For Sale
Square Footage 1,660 sqft
Price per Sqft $150
Subdivision Fox Chase
MLS Listing ID MDAA2051124
Sold Date 03/01/23
Style Colonial
Bedrooms 3
Full Baths 3
HOA Fees $68/mo
HOA Y/N Y
Abv Grd Liv Area 1,160
Originating Board BRIGHT
Year Built 1998
Annual Tax Amount $2,941
Tax Year 2022
Lot Size 1,500 Sqft
Acres 0.03
Property Description
Investors or looking for sweat equity, here it is. This property will probably go as "Cash" only. Court order to sell. Divorce situation. Please be patient as sellers are out of State. Listed well under the comps. Needs a complete new master bath. Whole house needs painting, Stove/over not working as well as dishwasher. Carpet needs replacing. New door needed .but you can have a beautiful home with these repairs. Sold "As Is" condition. Brick front, large deck that needs either new boards or a good power wash. 3 full baths, downstairs completely finished with full bath and 2 baths on upper level.
This house will sell immediately. Tenant occupied who will be out upon closing. Probably a 60 day closing or tenant can either buy or find a rental
Tenant requires showing restrictions. M=F 9-5 PM, No showings on Saturday and 9=7 on Sundays.
Back on market at an adjusted price. Great rental property for someone or do sweat equity and have a great house to live in.
Location
State MD
County Anne Arundel
Zoning R10
Rooms
Other Rooms Living Room, Kitchen, Other, Recreation Room
Basement Other
Interior
Interior Features Carpet, Ceiling Fan(s), Kitchen - Eat-In, Kitchen - Country, Kitchen - Island
Hot Water Natural Gas
Cooling Central A/C
Heat Source Electric
Exterior
Fence Board
Utilities Available Natural Gas Available, Cable TV Available
Water Access N
Accessibility Other
Garage N
Building
Story 3
Foundation Other
Sewer Public Sewer
Water Public
Architectural Style Colonial
Level or Stories 3
Additional Building Above Grade, Below Grade
New Construction N
Schools
Elementary Schools Southgate
Middle Schools Old Mill Middle North
High Schools Old Mill
School District Anne Arundel County Public Schools
Others
Senior Community No
Tax ID 020329690091779
Ownership Fee Simple
SqFt Source Assessor
Acceptable Financing Cash
Listing Terms Cash
Financing Cash
Special Listing Condition Standard
Read Less
Want to know what your home might be worth? Contact us for a FREE valuation!

Our team is ready to help you sell your home for the highest possible price ASAP

Bought with James Podoley • New Western

GET MORE INFORMATION





