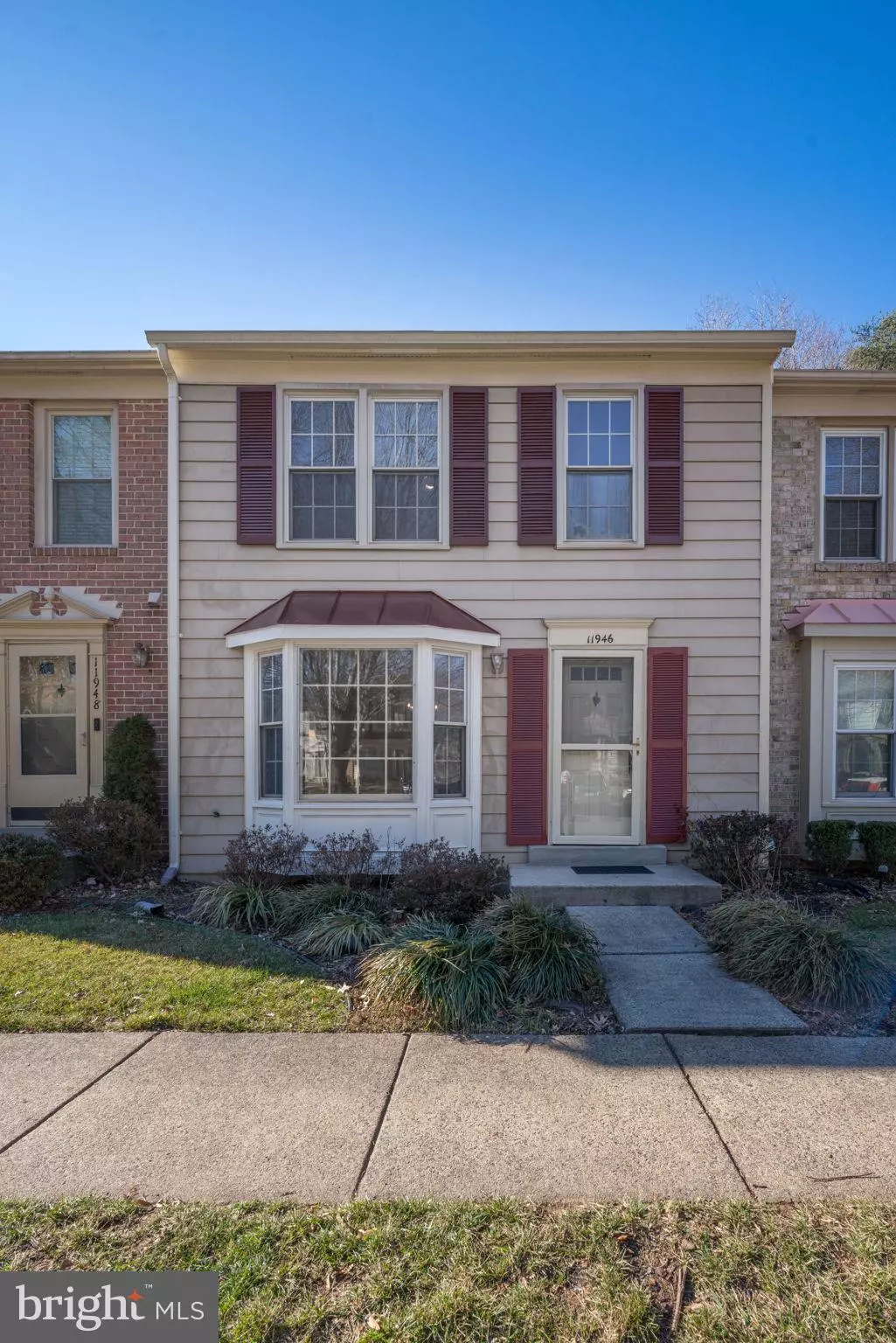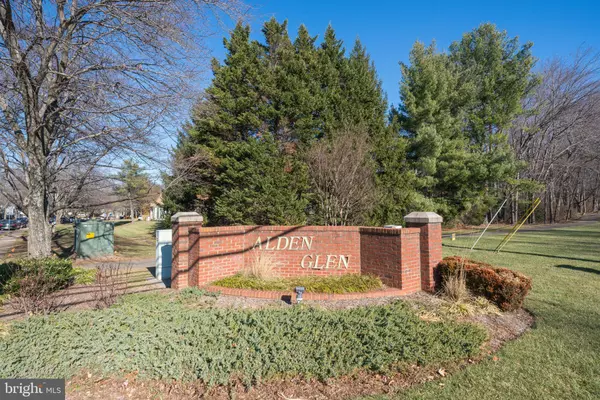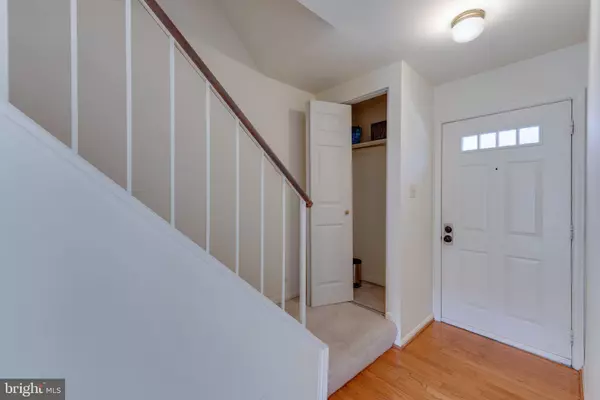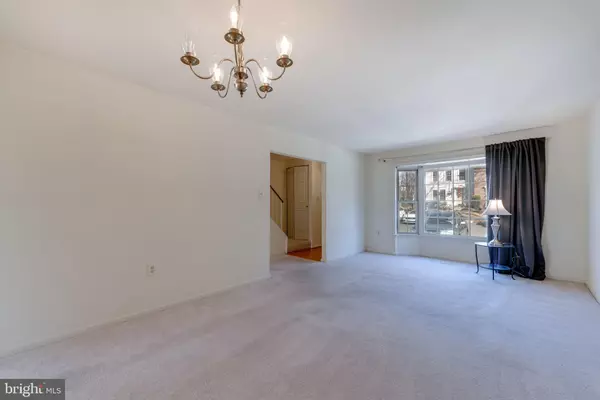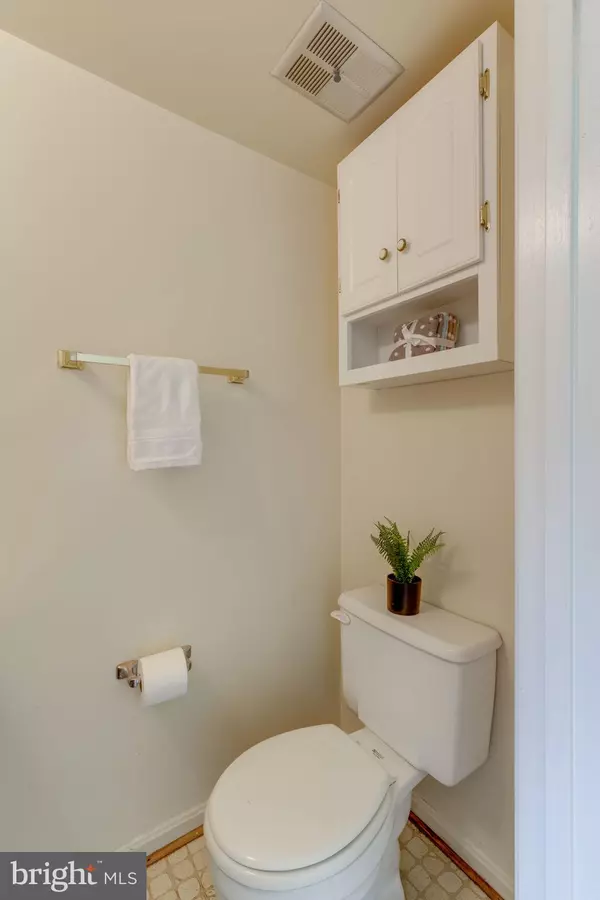$450,000
$450,000
For more information regarding the value of a property, please contact us for a free consultation.
11946 ARTERY DR Fairfax, VA 22030
3 Beds
3 Baths
1,920 SqFt
Key Details
Sold Price $450,000
Property Type Townhouse
Sub Type Interior Row/Townhouse
Listing Status Sold
Purchase Type For Sale
Square Footage 1,920 sqft
Price per Sqft $234
Subdivision Alden Glen
MLS Listing ID VAFX2108598
Sold Date 02/28/23
Style Colonial
Bedrooms 3
Full Baths 2
Half Baths 1
HOA Fees $80/mo
HOA Y/N Y
Abv Grd Liv Area 1,280
Originating Board BRIGHT
Year Built 1984
Annual Tax Amount $5,163
Tax Year 2022
Lot Size 1,500 Sqft
Acres 0.03
Property Description
Newly listed & Open Sat Jan 14th from 1 - 3PM! Superb location for shopping, dining & commuting with easy access to 29, 50, 66, & FFX Co Pkwy! Affordable 3BR, 2.5BA home. HDWD entry & kitchen. Roof replaced in last 10 years. HVAC 2018, WH 2017. Oven never used in range. Fenced backyard includes a shed and deck. Large bay window in LR. Formal dining room & casual dining space in kitchen as well.
LL includes a family room with fireplace and built-in bar, full bath with shower and large utility room with washer and dryer & the always needed storage space.
UL primary BR with TWO closets, two secondary BRs and hall bath. TWO assigned parking spaces at front door! SOLD in "as-is" condition and no sale of home contingency accepted at this time.
Location
State VA
County Fairfax
Zoning 308
Direction East
Rooms
Other Rooms Living Room, Dining Room, Primary Bedroom, Bedroom 2, Bedroom 3, Kitchen, Family Room, Laundry, Bathroom 2, Half Bath
Interior
Interior Features Attic, Bar, Built-Ins, Carpet, Ceiling Fan(s), Combination Dining/Living, Kitchen - Eat-In, Recessed Lighting, Stall Shower, Walk-in Closet(s), Wet/Dry Bar, Wood Floors
Hot Water Electric
Heating Heat Pump(s)
Cooling Ceiling Fan(s), Central A/C, Heat Pump(s), Programmable Thermostat
Flooring Hardwood, Carpet, Vinyl
Fireplaces Number 1
Fireplaces Type Brick, Fireplace - Glass Doors, Mantel(s)
Equipment Dishwasher, Dryer, Exhaust Fan, Icemaker, Oven/Range - Electric, Range Hood, Refrigerator, Washer, Water Heater
Fireplace Y
Window Features Bay/Bow
Appliance Dishwasher, Dryer, Exhaust Fan, Icemaker, Oven/Range - Electric, Range Hood, Refrigerator, Washer, Water Heater
Heat Source Electric
Laundry Lower Floor
Exterior
Garage Spaces 2.0
Parking On Site 2
Fence Rear, Board
Amenities Available Basketball Courts, Common Grounds, Reserved/Assigned Parking, Tennis Courts, Tot Lots/Playground
Water Access N
Roof Type Composite
Accessibility None
Total Parking Spaces 2
Garage N
Building
Lot Description Landscaping, Rear Yard
Story 2
Foundation Concrete Perimeter
Sewer Public Sewer
Water Public
Architectural Style Colonial
Level or Stories 2
Additional Building Above Grade, Below Grade
New Construction N
Schools
Elementary Schools Eagle View
Middle Schools Katherine Johnson
High Schools Fairfax
School District Fairfax County Public Schools
Others
Pets Allowed Y
HOA Fee Include Common Area Maintenance,Management,Reserve Funds,Snow Removal,Trash
Senior Community No
Tax ID 0561 14 0022
Ownership Fee Simple
SqFt Source Assessor
Acceptable Financing Cash, Conventional
Horse Property N
Listing Terms Cash, Conventional
Financing Cash,Conventional
Special Listing Condition Standard
Pets Allowed Cats OK, Dogs OK
Read Less
Want to know what your home might be worth? Contact us for a FREE valuation!

Our team is ready to help you sell your home for the highest possible price ASAP

Bought with Young-ae Bauer • AMPLUS REALTY, LLC.

GET MORE INFORMATION

