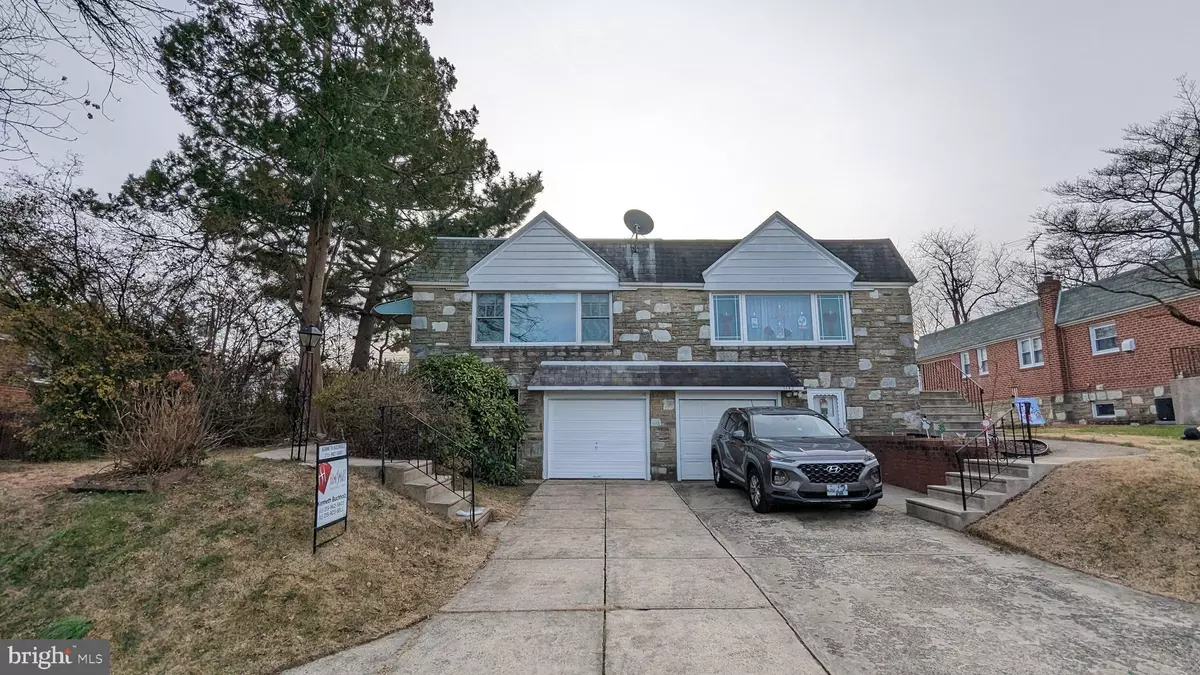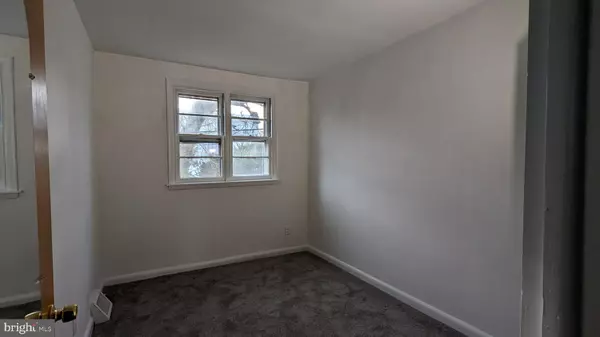$365,000
$359,000
1.7%For more information regarding the value of a property, please contact us for a free consultation.
1144 MEDWAY RD Philadelphia, PA 19115
3 Beds
3 Baths
1,128 SqFt
Key Details
Sold Price $365,000
Property Type Single Family Home
Sub Type Twin/Semi-Detached
Listing Status Sold
Purchase Type For Sale
Square Footage 1,128 sqft
Price per Sqft $323
Subdivision Bustleton
MLS Listing ID PAPH2186948
Sold Date 02/28/23
Style Ranch/Rambler
Bedrooms 3
Full Baths 2
Half Baths 1
HOA Y/N N
Abv Grd Liv Area 1,128
Originating Board BRIGHT
Year Built 1959
Annual Tax Amount $3,552
Tax Year 2023
Lot Size 4,689 Sqft
Acres 0.11
Lot Dimensions 117.00 x 49.00
Property Description
1144 Medway Road is back on the market in a big way with a remodeled kitchen and more! This 3 bedroom 2.5 bath twin in the sought after Bustleton section of Philadelphia has much to offer. Enter into the spacious living room and dining room that opens up to a redone kitchen with new white shaker cabinets, beveled subway tile backsplash, newer stainless steel appliances, granite countertops, and new LVT flooring. The entire first floor has been freshly painted and has all new carpets. The finished basement comes with all new carpets, fresh paint, and best of all, a full kitchen! The basement also features an incredible bar for entertaining, a half bathroom, a cedar closet for storage, a laundry room with newer washer and dryer, and access to the backyard and garage. The Central Air Conditioning and Furnace are only 1 year old as well as the water heater. Back upstairs there are 3 bedrooms with 1 being a master suite with a full bathroom. This home is conveniently located close to shopping, restaurants, and public transportation for easy access to downtown. Make your appointment today!
Agent is owner
Location
State PA
County Philadelphia
Area 19115 (19115)
Zoning RSA2
Rooms
Basement Front Entrance, Fully Finished, Garage Access, Improved, Outside Entrance, Full, Heated, Rear Entrance, Windows
Main Level Bedrooms 3
Interior
Interior Features 2nd Kitchen
Hot Water Natural Gas
Heating Forced Air
Cooling Central A/C
Flooring Carpet, Laminate Plank
Fireplace N
Heat Source Natural Gas
Laundry Basement
Exterior
Parking Features Garage - Side Entry, Garage - Front Entry, Basement Garage
Garage Spaces 3.0
Water Access N
Accessibility 2+ Access Exits
Attached Garage 1
Total Parking Spaces 3
Garage Y
Building
Story 2
Foundation Block
Sewer Public Sewer
Water Public
Architectural Style Ranch/Rambler
Level or Stories 2
Additional Building Above Grade, Below Grade
New Construction N
Schools
School District The School District Of Philadelphia
Others
Senior Community No
Tax ID 581163100
Ownership Fee Simple
SqFt Source Assessor
Special Listing Condition Standard
Read Less
Want to know what your home might be worth? Contact us for a FREE valuation!

Our team is ready to help you sell your home for the highest possible price ASAP

Bought with Zhanna Snyder • Montague - Canale Real Estate

GET MORE INFORMATION





