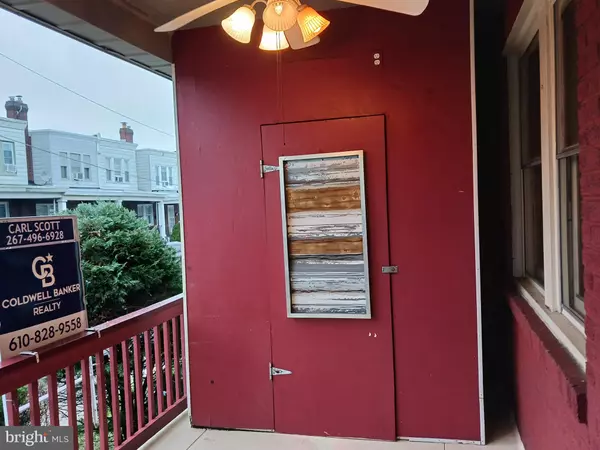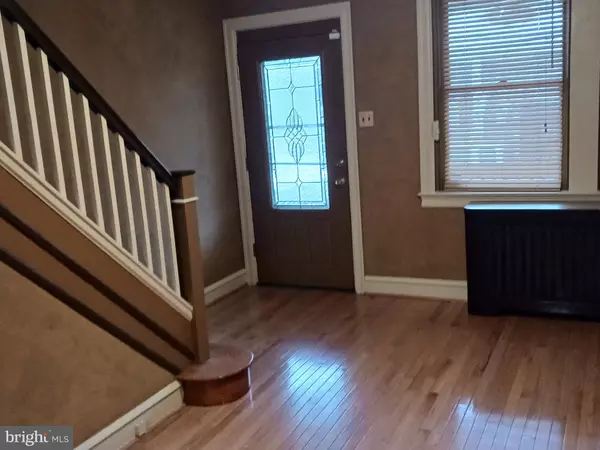$177,000
$175,000
1.1%For more information regarding the value of a property, please contact us for a free consultation.
136 LINTON ST Philadelphia, PA 19120
3 Beds
2 Baths
1,050 SqFt
Key Details
Sold Price $177,000
Property Type Townhouse
Sub Type Interior Row/Townhouse
Listing Status Sold
Purchase Type For Sale
Square Footage 1,050 sqft
Price per Sqft $168
Subdivision Olney
MLS Listing ID PAPH2183248
Sold Date 02/28/23
Style Straight Thru
Bedrooms 3
Full Baths 1
Half Baths 1
HOA Y/N N
Abv Grd Liv Area 1,050
Originating Board BRIGHT
Year Built 1953
Annual Tax Amount $1,597
Tax Year 2023
Lot Size 1,040 Sqft
Acres 0.02
Lot Dimensions 15.00 x 69.00
Property Description
This home has been meticulously cared for many years by the same owners. There is a storage shed on the porch. Inside , the home has been freshly painted with H/W floors thruout with an updated kitchen and bathroom. The finished basement is loaded with closets , storage space and powder room. Cozy fenced in backyard. Home warranty covering major systems and appliances included with acceptable offer. Easy to show on lockbox.
Location
State PA
County Philadelphia
Area 19120 (19120)
Zoning RSA5
Rooms
Basement Fully Finished
Main Level Bedrooms 3
Interior
Hot Water Natural Gas
Heating Radiator
Cooling Wall Unit
Heat Source Natural Gas
Exterior
Water Access N
Accessibility None
Garage N
Building
Story 2
Foundation Brick/Mortar
Sewer Public Sewer
Water Public
Architectural Style Straight Thru
Level or Stories 2
Additional Building Above Grade, Below Grade
New Construction N
Schools
School District The School District Of Philadelphia
Others
Senior Community No
Tax ID 612136100
Ownership Fee Simple
SqFt Source Assessor
Acceptable Financing Cash, Conventional, FHA, VA
Listing Terms Cash, Conventional, FHA, VA
Financing Cash,Conventional,FHA,VA
Special Listing Condition Standard
Read Less
Want to know what your home might be worth? Contact us for a FREE valuation!

Our team is ready to help you sell your home for the highest possible price ASAP

Bought with Clarence Alford • RE/MAX Affiliates

GET MORE INFORMATION





