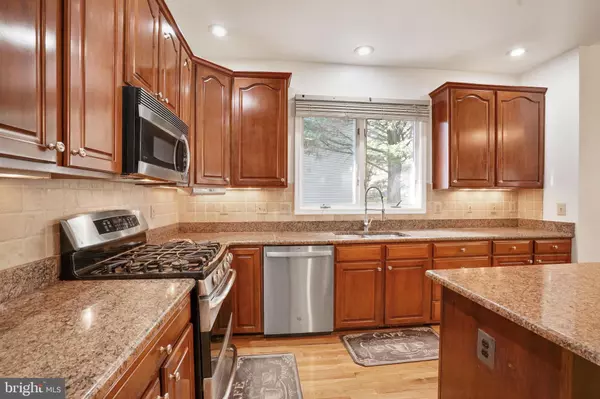$920,000
$949,900
3.1%For more information regarding the value of a property, please contact us for a free consultation.
3803 WHEATGRAIN LN Fairfax, VA 22033
4 Beds
4 Baths
2,684 SqFt
Key Details
Sold Price $920,000
Property Type Single Family Home
Sub Type Detached
Listing Status Sold
Purchase Type For Sale
Square Footage 2,684 sqft
Price per Sqft $342
Subdivision Century Oak
MLS Listing ID VAFX2099732
Sold Date 02/27/23
Style Traditional
Bedrooms 4
Full Baths 3
Half Baths 1
HOA Fees $133/qua
HOA Y/N Y
Abv Grd Liv Area 2,684
Originating Board BRIGHT
Year Built 1995
Annual Tax Amount $9,990
Tax Year 2022
Lot Size 7,226 Sqft
Acres 0.17
Property Description
PRICE IMPROVEMENT!
Make this your home! This home is in a cul-de-sac lot within the Oakton High School Pyramid! Lovely hardwood floors throughout the main level and upstairs. It includes a gourmet kitchen with a center island, eat in kitchen area, granite countertops, and steel appliances. Off the kitchen is the walk out patio with a flat fenced back yard. The spacious family room flows off the kitchen, which includes a fireplace, powder room and mudroom with separate door entrance to the outside. Upstairs includes 4 bedrooms including the large primary bedroom with vaulted ceilings and lots of closet space.
The fully finished basement has and optional 5th bedroom/bonus room with full bathroom with plenty of space recreation/den area and large storage space. Roof is 7 years new, water heater is approx. 3 years old. The HOA includes access to the community pool, tennis courts and club house. This home is also conveniently located close to INOVA Fair Oaks Hospital, Fair Oaks Mall,4+ major grocers and commuter routes Fairfax County Parkway, Rt 50, & Rt 66 and under 20 minutes from Dulles International Airport.
PLEASE NOTE: Mounted wood shelf in upstairs hallway and mounted desk in main bedroom
DO NOT CONVEY.
Location
State VA
County Fairfax
Zoning 303
Rooms
Other Rooms Living Room, Dining Room, Kitchen, Family Room, Laundry, Bonus Room
Basement Daylight, Full, Connecting Stairway
Interior
Hot Water Natural Gas
Heating Central
Cooling Central A/C, Ceiling Fan(s)
Flooring Hardwood
Fireplaces Number 1
Heat Source Natural Gas
Exterior
Parking Features Garage - Front Entry
Garage Spaces 2.0
Utilities Available Electric Available, Natural Gas Available
Water Access N
Roof Type Shingle
Accessibility None
Attached Garage 2
Total Parking Spaces 2
Garage Y
Building
Story 3
Foundation Concrete Perimeter
Sewer Public Sewer
Water Public
Architectural Style Traditional
Level or Stories 3
Additional Building Above Grade, Below Grade
New Construction N
Schools
Elementary Schools Navy
Middle Schools Franklin
High Schools Oakton
School District Fairfax County Public Schools
Others
Pets Allowed Y
Senior Community No
Tax ID 0452 11 0223
Ownership Fee Simple
SqFt Source Assessor
Acceptable Financing FHA, Cash, Conventional
Horse Property N
Listing Terms FHA, Cash, Conventional
Financing FHA,Cash,Conventional
Special Listing Condition Standard
Pets Allowed Number Limit
Read Less
Want to know what your home might be worth? Contact us for a FREE valuation!

Our team is ready to help you sell your home for the highest possible price ASAP

Bought with Ashraf Morsi • Keller Williams Realty

GET MORE INFORMATION





