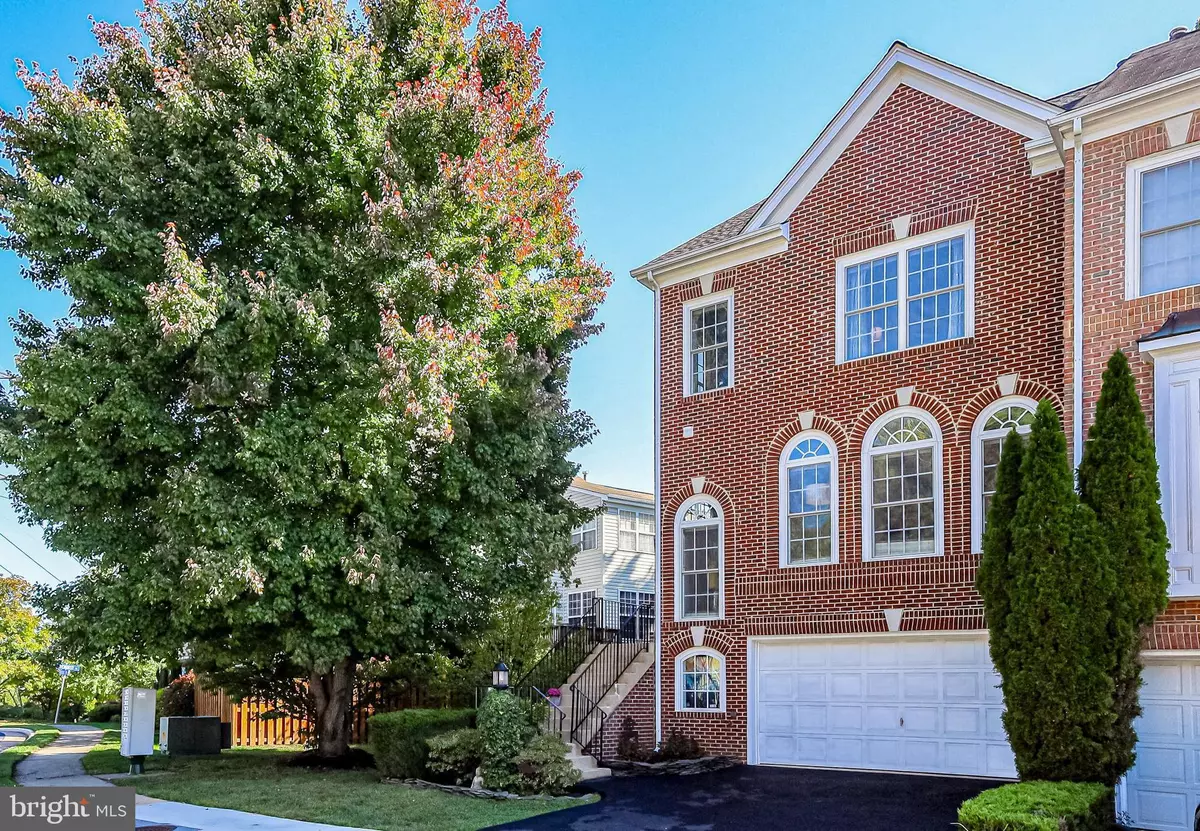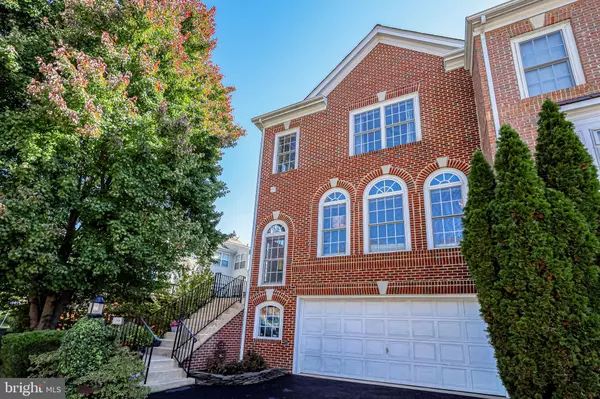$755,700
$765,700
1.3%For more information regarding the value of a property, please contact us for a free consultation.
5598 GOVERNORS POND CIR Alexandria, VA 22310
3 Beds
4 Baths
2,712 SqFt
Key Details
Sold Price $755,700
Property Type Townhouse
Sub Type End of Row/Townhouse
Listing Status Sold
Purchase Type For Sale
Square Footage 2,712 sqft
Price per Sqft $278
Subdivision Governors Grove
MLS Listing ID VAFX2097792
Sold Date 02/27/23
Style Colonial
Bedrooms 3
Full Baths 3
Half Baths 1
HOA Fees $95/qua
HOA Y/N Y
Abv Grd Liv Area 2,712
Originating Board BRIGHT
Year Built 2000
Annual Tax Amount $7,687
Tax Year 2022
Lot Size 2,770 Sqft
Acres 0.06
Property Description
Looking to reside in a quiet and secluded neighborhood, but still be located close to all the exciting events, amenities, and public transit that make Alexandria among the very best places to live? Welcome home to 5598 Governors Pond Circle. This fantastic end-unit 2-car garage townhome is ideally located close to the Metro, shopping, and dining. And best of all, it's ready for you to call it home! All the big-ticket items have been done! The newer roof (in 2020) features architectural shingles and gutter guards, the driveway has been replaced and recently resealed, and a new energy- efficient Carrier HVAC system has been installed. The home has been freshly painted throughout and features high quality carpet with plush padding on the upper and lower levels, hardwood floors throughout the main level and all interior staircases, and professional soundproofing of the main level common wall. All of this, coupled with ample daylighting and a nice southeast morning exposure combine to create a welcoming single-family home feel. The lovely hardwood floors, custom window treatments, and crown molding add character throughout the main level. The open kitchen boasts 42-inch cabinetry with under-cabinet LED lighting, granite counters, custom glass tile backsplash, a high bar area for serving, and all new appliances, including a stainless-steel French door fridge, Bosch dishwasher and a gas stove with double oven. Just off the kitchen is the real showstopper - the fabulous sunroom! Cathedral ceilings and transom windows beckon you in. Imagine sipping your morning coffee and reading your latest novel in this room as the sun warms you throughout. French doors provide ready access to the raised rear deck, which overlooks lush green surroundings with mature trees. It's a peaceful and secluded place to BBQ, dine al fresco, or just unwind at the end of the day. Upstairs you'll find the owner's suite with a large, attached bath, two additional bedrooms, the convenient laundry area, and a full hallway bath. Tall, vaulted ceilings create a spacious feeling in all the bedrooms and stairwell. The sunlit owner's bath is highlighted by an alluring skylight, deep soaking tub, double sink vanity, upgraded lighting (matching fixture in hallway bath), and separate shower. Don't forget to check out the finished walkout lower level. It features a rec room with an inviting gas fireplace, a sliding glass door leading out to the covered fieldstone patio, and a full bath - a perfect option for your weekend guests. There is also easy access to the 2-car garage offering a large storage room - work on DIY projects all year long. Since the location is so ideal, it's worth mentioning again. This home offers an easy commute to Huntington Metro station and bus service. Just a couple of lights will take you to I-95/495, Route 1, and the George Washington Parkway. It is located minutes to Old Town, Alexandria, National Harbor, Pentagon, Reagan National Airport, Joint Base Andrews, Ft. Belvoir, and more! Close to shopping, dining, parks, and other entertainment!
Location
State VA
County Fairfax
Zoning 308
Rooms
Other Rooms Living Room, Dining Room, Primary Bedroom, Bedroom 2, Bedroom 3, Kitchen, Sun/Florida Room, Recreation Room, Primary Bathroom, Full Bath
Basement Connecting Stairway, Fully Finished, Walkout Level, Daylight, Full, Garage Access, Heated, Improved, Windows
Interior
Interior Features Breakfast Area, Window Treatments, Upgraded Countertops, Wood Floors, Floor Plan - Open, Carpet, Crown Moldings, Dining Area, Family Room Off Kitchen, Primary Bath(s), Recessed Lighting, Skylight(s), Soaking Tub, Stall Shower, Tub Shower, Walk-in Closet(s)
Hot Water Natural Gas
Heating Forced Air
Cooling Central A/C
Flooring Hardwood, Carpet, Tile/Brick
Fireplaces Number 1
Fireplaces Type Gas/Propane, Insert, Mantel(s), Screen
Equipment Built-In Microwave, Dishwasher, Disposal, Dryer, Energy Efficient Appliances, Exhaust Fan, Oven - Double, Oven/Range - Gas, Refrigerator, Stainless Steel Appliances, Stove, Washer, Water Heater
Furnishings No
Fireplace Y
Window Features Skylights
Appliance Built-In Microwave, Dishwasher, Disposal, Dryer, Energy Efficient Appliances, Exhaust Fan, Oven - Double, Oven/Range - Gas, Refrigerator, Stainless Steel Appliances, Stove, Washer, Water Heater
Heat Source Natural Gas
Laundry Has Laundry, Upper Floor
Exterior
Exterior Feature Deck(s), Patio(s)
Parking Features Garage Door Opener, Garage - Front Entry, Additional Storage Area, Basement Garage, Built In, Inside Access
Garage Spaces 4.0
Amenities Available Common Grounds, Jog/Walk Path, Tennis Courts, Tot Lots/Playground
Water Access N
View Garden/Lawn, Trees/Woods, Street
Roof Type Architectural Shingle
Street Surface Black Top
Accessibility None
Porch Deck(s), Patio(s)
Attached Garage 2
Total Parking Spaces 4
Garage Y
Building
Lot Description Backs - Open Common Area, Backs to Trees, Corner, Landscaping, Secluded
Story 3
Foundation Other
Sewer Public Sewer
Water Public
Architectural Style Colonial
Level or Stories 3
Additional Building Above Grade, Below Grade
Structure Type 9'+ Ceilings
New Construction N
Schools
Elementary Schools Clermont
Middle Schools Twain
High Schools Edison
School District Fairfax County Public Schools
Others
Pets Allowed Y
HOA Fee Include Common Area Maintenance,Reserve Funds
Senior Community No
Tax ID 0822 22 0127
Ownership Fee Simple
SqFt Source Assessor
Security Features Carbon Monoxide Detector(s),Security System,Smoke Detector
Horse Property N
Special Listing Condition Standard
Pets Allowed No Pet Restrictions
Read Less
Want to know what your home might be worth? Contact us for a FREE valuation!

Our team is ready to help you sell your home for the highest possible price ASAP

Bought with William F Hoffman • Keller Williams Realty
GET MORE INFORMATION





