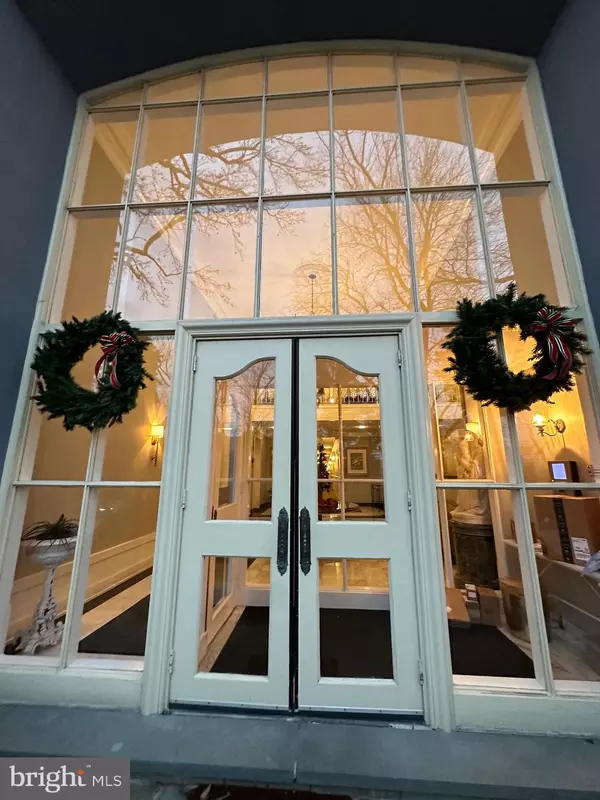$405,000
$389,900
3.9%For more information regarding the value of a property, please contact us for a free consultation.
449 W MONTGOMERY AVE #408 Haverford, PA 19041
3 Beds
2 Baths
1,428 SqFt
Key Details
Sold Price $405,000
Property Type Condo
Sub Type Condo/Co-op
Listing Status Sold
Purchase Type For Sale
Square Footage 1,428 sqft
Price per Sqft $283
Subdivision Hunter House
MLS Listing ID PAMC2059510
Sold Date 02/27/23
Style Unit/Flat
Bedrooms 3
Full Baths 2
Condo Fees $923/mo
HOA Y/N N
Abv Grd Liv Area 1,428
Originating Board BRIGHT
Year Built 1967
Annual Tax Amount $6,786
Tax Year 2023
Lot Dimensions 0.00 x 0.00
Property Description
This lovely 3-bedroom Hunter House condo located on the top floor in the rear corner with views of tall trees and is priced to sell and will not last! Spacious open floor plan in the living room, dining room, and foyer areas. Beautiful hardwood floors throughout. The remodeled full kitchen has stainless steel appliances, beautiful cherry cabinets, a large pantry, quartz countertops with a tile backsplash and lots of prep space. The stainless steel appliances include a glass top electric range, microwave, French-style door refrigerator, dishwasher and garbage disposal. The 3 bedrooms are nicely sized with large closets and there is a large storage space in the basement of the building. The bedrooms are served by 2 full bathrooms, one has a shower stall and the other has a soaking tub with shower combo. The entire condo has lovely quality finishes with crown molding in all the rooms. Recessed lighting makes the rooms bright adding to the wow factor. The heating/cooling units, the energy efficient replacement windows, and the glass sliding door to the very private balcony were recently replaced. The Condo Association monthly fee includes utilities for heat, cooling, electricity, water, sewer, and trash removal. Each floor is serviced by a laundry room convenient to the condo units with commercial washers and dryers. Also included in the Association fee is snow removal, exterior lighting, a large parking lot, grounds maintenance and landscaping. There is an intercom in the main floor foyer, 3 entrances to the building as well as 2 elevators. It is a wonderful place to call home conveniently located! Call for your tour appointment today!
Location
State PA
County Montgomery
Area Lower Merion Twp (10640)
Zoning R-7
Rooms
Other Rooms Living Room, Dining Room, Bedroom 2, Bedroom 3, Kitchen, Library, Foyer, Bedroom 1, Storage Room, Bathroom 1, Bathroom 2
Main Level Bedrooms 3
Interior
Interior Features Ceiling Fan(s), Combination Dining/Living, Crown Moldings, Elevator, Entry Level Bedroom, Flat, Floor Plan - Open, Intercom, Kitchen - Efficiency, Primary Bath(s), Recessed Lighting, Soaking Tub, Stall Shower, Tub Shower, Upgraded Countertops, Wood Floors
Hot Water Natural Gas
Heating Hot Water & Baseboard - Electric
Cooling Central A/C
Flooring Ceramic Tile, Hardwood
Equipment Built-In Range, Dishwasher, Disposal, Exhaust Fan, Intercom, Oven - Self Cleaning, Oven/Range - Electric, Range Hood, Refrigerator, Stainless Steel Appliances
Furnishings No
Fireplace N
Window Features Double Hung,Double Pane,Energy Efficient,Insulated,Replacement,Vinyl Clad
Appliance Built-In Range, Dishwasher, Disposal, Exhaust Fan, Intercom, Oven - Self Cleaning, Oven/Range - Electric, Range Hood, Refrigerator, Stainless Steel Appliances
Heat Source Natural Gas
Laundry Common, Shared
Exterior
Exterior Feature Balcony
Amenities Available Common Grounds, Elevator, Laundry Facilities, Storage Bin
Water Access N
Roof Type Flat
Accessibility 32\"+ wide Doors, 2+ Access Exits, 48\"+ Halls, Doors - Lever Handle(s), Doors - Swing In, Elevator, Grab Bars Mod, Level Entry - Main, Other Bath Mod
Porch Balcony
Garage N
Building
Story 4
Unit Features Garden 1 - 4 Floors
Foundation Concrete Perimeter
Sewer Public Sewer
Water Public
Architectural Style Unit/Flat
Level or Stories 4
Additional Building Above Grade, Below Grade
New Construction N
Schools
School District Lower Merion
Others
Pets Allowed N
HOA Fee Include Air Conditioning,All Ground Fee,Common Area Maintenance,Electricity,Ext Bldg Maint,Heat,Laundry,Lawn Care Front,Lawn Care Rear,Lawn Care Side,Lawn Maintenance,Management,Sewer,Snow Removal,Trash,Water
Senior Community No
Tax ID 40-00-40232-885
Ownership Condominium
Security Features Intercom,Main Entrance Lock,Smoke Detector
Acceptable Financing Cash, Conventional
Listing Terms Cash, Conventional
Financing Cash,Conventional
Special Listing Condition Standard
Read Less
Want to know what your home might be worth? Contact us for a FREE valuation!

Our team is ready to help you sell your home for the highest possible price ASAP

Bought with Haven F Duddy • BHHS Fox & Roach Wayne-Devon

GET MORE INFORMATION





