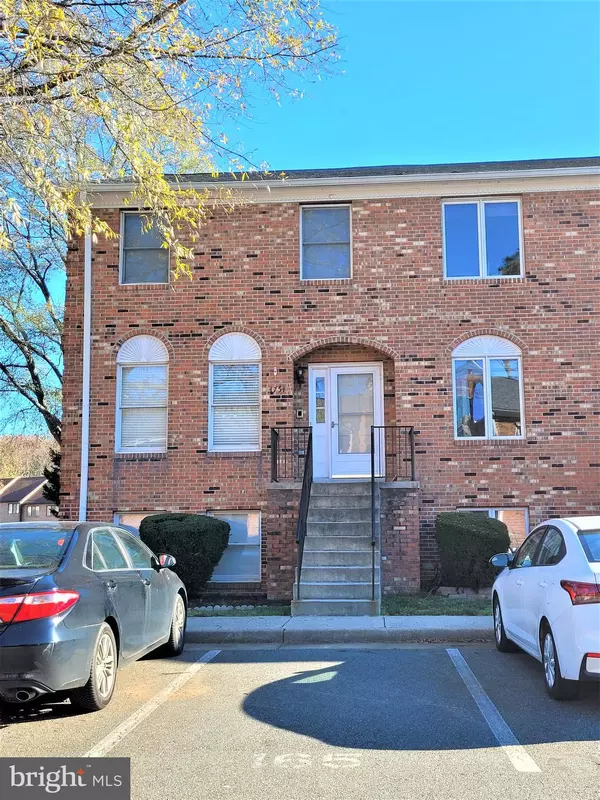$560,000
$569,000
1.6%For more information regarding the value of a property, please contact us for a free consultation.
3751 MADISON LN Falls Church, VA 22041
4 Beds
3 Baths
2,178 SqFt
Key Details
Sold Price $560,000
Property Type Condo
Sub Type Condo/Co-op
Listing Status Sold
Purchase Type For Sale
Square Footage 2,178 sqft
Price per Sqft $257
Subdivision Charing Cross
MLS Listing ID VAFX2104418
Sold Date 02/24/23
Style Colonial
Bedrooms 4
Full Baths 3
Condo Fees $320/mo
HOA Y/N N
Abv Grd Liv Area 2,048
Originating Board BRIGHT
Year Built 1987
Annual Tax Amount $6,080
Tax Year 2022
Property Description
NICE, RARE 5-LEVEL END UNIT TOWNHOUSE in Falls Church area!!! Almost 2200 sq.ft, with many special features and upgrades. All-brick exterior construction. Two wood-burning fireplaces. Hardwood floors and Luxury Vinyl Planks (LVP) throughout. Wonderful kitchen with granite countertops and stainless appliances. Brand New AC unit 2022. One-year old Washer Dryer 2021. Two-story Living Room with wood-burning Fireplace. Master Suite has walk-in closet and jacuzzi tub bathroom. Two more bedrooms on the upper level. The 2nd Master Suite is on a separate level with full bath, can easily be used an exercise room or office. Family Room with 2nd wood-burning Fireplace. Three parking spaces total, 1 assigned parking space #165 right in front of the house, with 2 more non-assigned reserved permits. MOTIVATED SELLER, BRING YOUR OFFER!!!
Location
State VA
County Fairfax
Zoning 216
Rooms
Basement Improved, Heated, Interior Access, Outside Entrance, Fully Finished
Main Level Bedrooms 4
Interior
Interior Features Floor Plan - Open, Kitchen - Island, Recessed Lighting, Soaking Tub, Upgraded Countertops, WhirlPool/HotTub, Window Treatments, Wood Floors
Hot Water Electric
Heating Heat Pump(s)
Cooling Central A/C, Heat Pump(s)
Fireplaces Number 2
Equipment Built-In Microwave, Dishwasher, Disposal, Dryer, Exhaust Fan, Icemaker, Oven/Range - Electric, Refrigerator, Washer
Appliance Built-In Microwave, Dishwasher, Disposal, Dryer, Exhaust Fan, Icemaker, Oven/Range - Electric, Refrigerator, Washer
Heat Source Electric
Exterior
Garage Spaces 3.0
Parking On Site 1
Amenities Available Reserved/Assigned Parking, Tot Lots/Playground
Water Access N
Accessibility None
Total Parking Spaces 3
Garage N
Building
Story 3
Foundation Other
Sewer Public Sewer
Water Public
Architectural Style Colonial
Level or Stories 3
Additional Building Above Grade, Below Grade
Structure Type 2 Story Ceilings
New Construction N
Schools
School District Fairfax County Public Schools
Others
Pets Allowed Y
HOA Fee Include Common Area Maintenance,Ext Bldg Maint,Management,Parking Fee,Reserve Funds,Road Maintenance,Snow Removal
Senior Community No
Tax ID 0614 36 0033
Ownership Condominium
Special Listing Condition Standard
Pets Allowed Dogs OK, Cats OK
Read Less
Want to know what your home might be worth? Contact us for a FREE valuation!

Our team is ready to help you sell your home for the highest possible price ASAP

Bought with Cindy L Horta Rodriguez • Keller Williams Capital Properties
GET MORE INFORMATION





