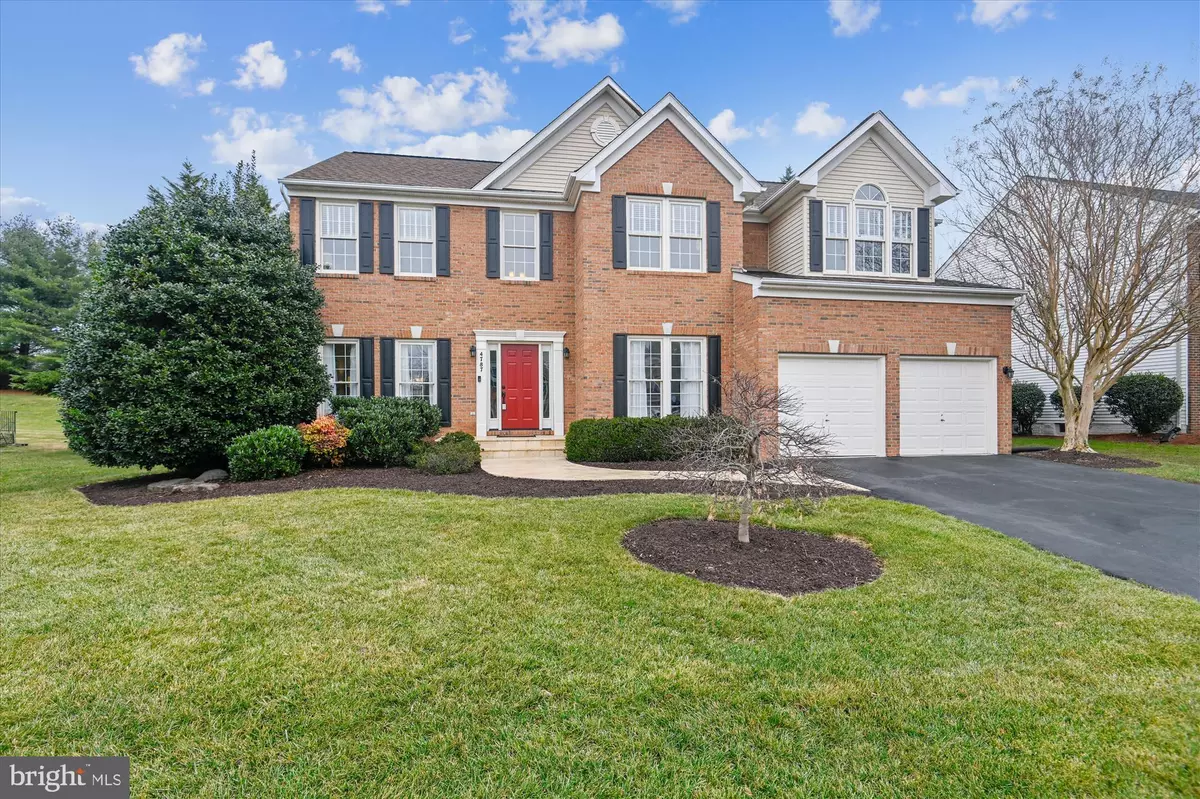$1,100,000
$1,079,999
1.9%For more information regarding the value of a property, please contact us for a free consultation.
4787 WALBERN CT Chantilly, VA 20151
4 Beds
4 Baths
4,850 SqFt
Key Details
Sold Price $1,100,000
Property Type Single Family Home
Sub Type Detached
Listing Status Sold
Purchase Type For Sale
Square Footage 4,850 sqft
Price per Sqft $226
Subdivision Walney Estates
MLS Listing ID VAFX2108812
Sold Date 02/24/23
Style Colonial
Bedrooms 4
Full Baths 3
Half Baths 1
HOA Fees $103/qua
HOA Y/N Y
Abv Grd Liv Area 3,814
Originating Board BRIGHT
Year Built 2000
Annual Tax Amount $9,420
Tax Year 2022
Lot Size 0.269 Acres
Acres 0.27
Property Description
Immaculate Brick Front Home in Walney Estates! This stately 4 bedroom/3.5 bathroom home shines with pride in ownership by these original owners. Curb appeal is fantastic – custom landscaping, updated walkway, and a new front door to welcome you home. As you enter, the two-story foyer leads to a private HOME OFFICE and a formal living room and dining room. You will love the newly refinished hardwood floors on the main level. The gourmet kitchen features a large island with seating, double oven, granite counters, gas cooktop, custom backsplash and plenty of space for a kitchen table. The oversized family room is fantastic – and the showstopper is the SUNROOM ADDITION! Beautifully done with built-in storage and second pantry. Double doors lead from the sunroom to the custom slate patio. The split staircase is fantastic – accessing the upstairs from either side of the main level. The Primary Bedroom has a vaulted ceiling, hardwood floors, spacious sitting area (CAN ALSO BE MADE IN TO 5TH BEDROOM!), a large walk-in closet, and a STUNNING renovated bathroom! Large freestanding soaking tub, separate shower, two vanities all done with beautiful finishes. The hall bathroom has also been RENOVATED with dual vanities and custom tile. The additional three bedrooms upstairs are generously sized. UPSTAIRS WASHER/DRYER! The lower level is SUNNY and spacious with double wide walk-up stairs to the large back yard and beautiful flagstone patio space. Also in the basement is a bonus room with a closet that can be used as a guest space/gym/second home office. The wide-open basement is perfect for a second family room , media room or playroom (already wired for surround sound!). The owner thoughtfully saved plenty of space for storage, as well! Chantilly High School Pyramid! Roof (12 yrs old with 40 year shingles), Water Heater (1.5 years old) HVAC (upstairs unit is 7 years old and other is 2 years old). CHECK OUT FLOOR PLAN TOUR LINK!
Location
State VA
County Fairfax
Zoning 302
Rooms
Basement Daylight, Partial, Full, Heated, Improved, Outside Entrance, Rear Entrance, Walkout Stairs
Interior
Interior Features Breakfast Area, Chair Railings, Combination Dining/Living, Crown Moldings, Double/Dual Staircase, Family Room Off Kitchen, Floor Plan - Open, Floor Plan - Traditional, Kitchen - Eat-In, Kitchen - Island, Kitchen - Table Space, Soaking Tub, Walk-in Closet(s), Wood Floors, Other
Hot Water Natural Gas
Heating Central
Cooling Central A/C
Equipment Cooktop, Dishwasher, Disposal, Dryer, Microwave, Oven - Double, Refrigerator, Washer, Water Heater
Fireplace N
Appliance Cooktop, Dishwasher, Disposal, Dryer, Microwave, Oven - Double, Refrigerator, Washer, Water Heater
Heat Source Natural Gas
Exterior
Parking Features Garage - Front Entry
Garage Spaces 2.0
Amenities Available Basketball Courts, Tennis Courts, Tot Lots/Playground
Water Access N
Accessibility None
Attached Garage 2
Total Parking Spaces 2
Garage Y
Building
Story 3
Foundation Slab
Sewer Public Sewer
Water Public
Architectural Style Colonial
Level or Stories 3
Additional Building Above Grade, Below Grade
New Construction N
Schools
Elementary Schools Cub Run
Middle Schools Franklin
High Schools Chantilly
School District Fairfax County Public Schools
Others
Senior Community No
Tax ID 0444 13 0020
Ownership Fee Simple
SqFt Source Assessor
Special Listing Condition Standard
Read Less
Want to know what your home might be worth? Contact us for a FREE valuation!

Our team is ready to help you sell your home for the highest possible price ASAP

Bought with Soonae Jeon • RE/MAX Allegiance

GET MORE INFORMATION





