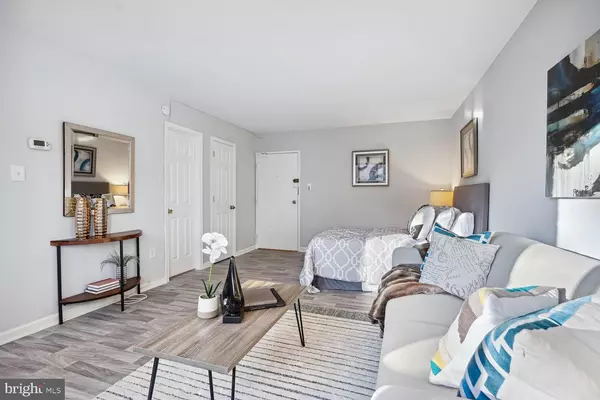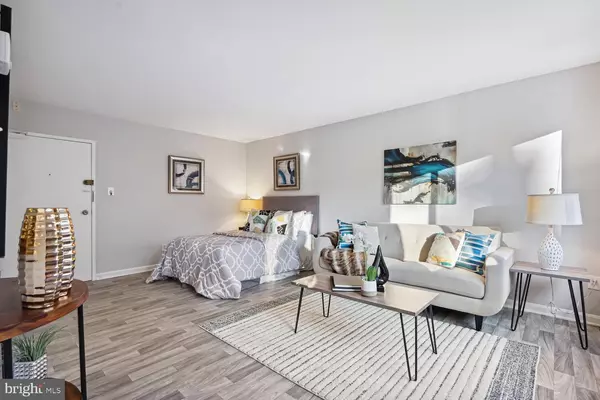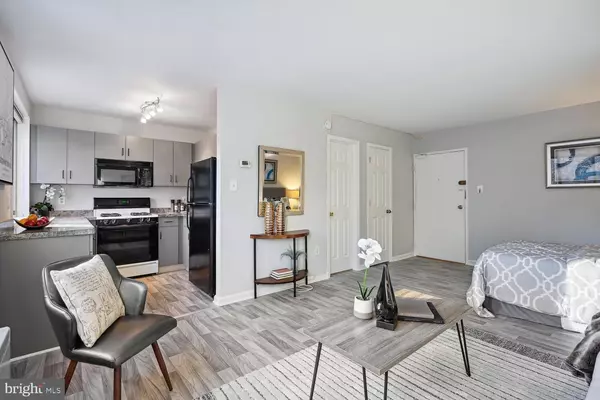$225,000
$245,000
8.2%For more information regarding the value of a property, please contact us for a free consultation.
2710 MACOMB ST NW #211 Washington, DC 20008
1 Bath
420 SqFt
Key Details
Sold Price $225,000
Property Type Condo
Sub Type Condo/Co-op
Listing Status Sold
Purchase Type For Sale
Square Footage 420 sqft
Price per Sqft $535
Subdivision Cleveland Park
MLS Listing ID DCDC2078628
Sold Date 02/24/23
Style Contemporary
Full Baths 1
Condo Fees $421/mo
HOA Y/N N
Abv Grd Liv Area 420
Originating Board BRIGHT
Year Built 1960
Annual Tax Amount $1,099
Tax Year 2013
Property Description
Light-Filled South facing Jr One Bedroom/Studio overlooking Rock Creek Park. Recently renovated, the home features a flexible floor plan with large windows, a spacious Living Room, Dining Area and Kitchen with great counter space and ample storage. An updated Bathroom and walk-in closet or small bedroom complete this quiet retreat conveniently located a block from the Cleveland Park Metro(Red Line), restaurants, new Library, National Zoo and bike paths through Rock Creek Park. The Macomb House borders the Park on a cul-de sac providing a quiet retreat steps to all DC has to offer. Recently renovated, the building's lobby offers a modern aesthetic with floor to ceiling windows and lounge. Condo Fee includes includes all Utilities. A great value to live in one of DC's most sought after neighborhoods!
Location
State DC
County Washington
Zoning R5A
Direction South
Interior
Interior Features Combination Kitchen/Living, Entry Level Bedroom, Wood Floors, Efficiency, Family Room Off Kitchen
Hot Water Natural Gas
Heating Forced Air, Summer/Winter Changeover
Cooling Central A/C
Equipment Disposal, Exhaust Fan, Icemaker, Microwave, Oven/Range - Gas, Refrigerator
Fireplace N
Window Features Casement,Screens
Appliance Disposal, Exhaust Fan, Icemaker, Microwave, Oven/Range - Gas, Refrigerator
Heat Source Natural Gas
Laundry Common
Exterior
Utilities Available Cable TV Available
Amenities Available Bike Trail, Common Grounds, Elevator, Laundry Facilities
Water Access N
View Trees/Woods
Accessibility None
Garage N
Building
Lot Description Backs - Parkland, Corner
Story 1
Unit Features Garden 1 - 4 Floors
Foundation Slab
Sewer Public Sewer
Water Public
Architectural Style Contemporary
Level or Stories 1
Additional Building Above Grade, Below Grade
New Construction N
Schools
School District District Of Columbia Public Schools
Others
Pets Allowed N
HOA Fee Include Air Conditioning,Common Area Maintenance,Electricity,Ext Bldg Maint,Gas,Heat,Management,Insurance,Reserve Funds,Sewer,Trash,Water
Senior Community No
Tax ID 2215//2017
Ownership Condominium
Security Features Main Entrance Lock
Special Listing Condition Standard
Read Less
Want to know what your home might be worth? Contact us for a FREE valuation!

Our team is ready to help you sell your home for the highest possible price ASAP

Bought with Jonathan W Eng • Century 21 Redwood Realty

GET MORE INFORMATION





