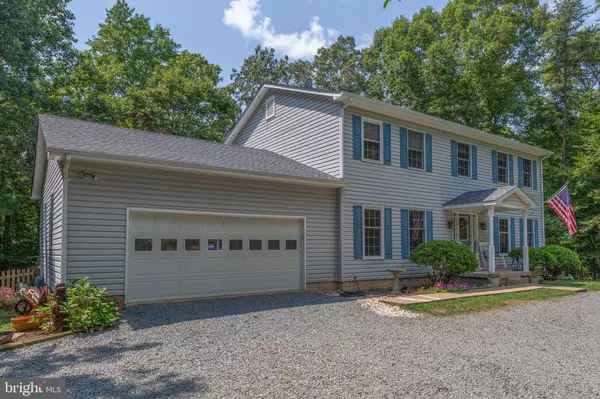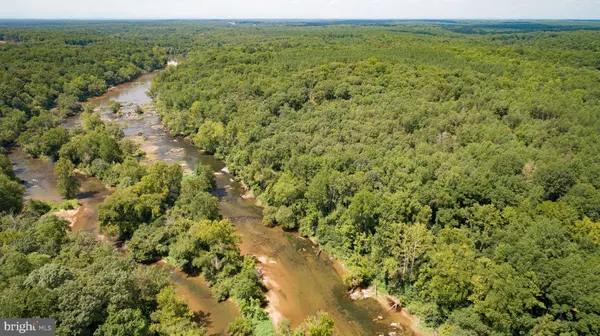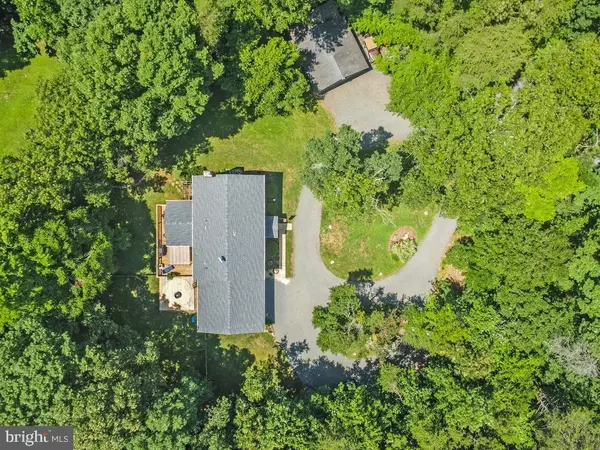$955,000
$995,000
4.0%For more information regarding the value of a property, please contact us for a free consultation.
14697 SKINKERS MILL RD Fredericksburg, VA 22406
4 Beds
4 Baths
3,535 SqFt
Key Details
Sold Price $955,000
Property Type Single Family Home
Sub Type Detached
Listing Status Sold
Purchase Type For Sale
Square Footage 3,535 sqft
Price per Sqft $270
Subdivision None Available
MLS Listing ID VAFQ2005430
Sold Date 02/24/23
Style Colonial
Bedrooms 4
Full Baths 3
Half Baths 1
HOA Y/N N
Abv Grd Liv Area 2,408
Originating Board BRIGHT
Year Built 1996
Annual Tax Amount $6,753
Tax Year 2021
Lot Size 50.000 Acres
Acres 50.0
Property Description
*Seller offering $10,000 towards Buyer's closing costs to help buy the rate down* Peaceful and Private Escape in the Great Outdoors! Tucked away amongst the trees is where you'll find 14697 Skinkers Mill Road, just over the Stafford line in Fauquier County. This 4 bedroom, 3 1/2 bath hidden gem rests on a 50-acre lot, with paths leading down to the Rappahannock River/Rock Run Creek. Once part of a large tract of land, this area was settled around 1750 by Thomas Skinker, who operated one (possibly two) gristmills on the Rappahannock, as the waterways served as important sources of food and commerce. Today, it's the perfect spot for metal detecting, hiking, mountain biking, ATVs, kayaking, and canoeing. Or simply relaxing while enjoying the tranquil harmonies of nature . An outdoor lovers paradise, you're surrounded by mature hardwoods everywhere you turn. At the center of it all is a lovely Colonial-style home waiting for its new owners to love it as much as the current owners have over the years. The tastefully-appointed formal living room is the perfect place to entertain guests, and the dining room is a great spot to host intimate dinners for family and friends. The kitchen is located in the back of the home and features a large center island, and looks into the cozy family room, complete with a wood-burning fireplace surrounded by built-in bookcases. Off the family room is the bright and light sunroom which overlooks the expansive, tree-lined backyard, making it an amazing spot to watch the deer as they enjoy the privacy and quiet peace of the surrounding area. The second floor of the home features an owner's suite with immaculate wood floors and a large bathroom with plenty of storage space. Three other bedrooms and an attractive hall bathroom round out the upper level. The lower level is where you'll want to spend your time during the cold, snowy winters. The wood stove will keep you toasty and warm as you snuggle up under a blanket to watch your favorite movie or catch up on some reading. There's also a separate room that can be used as an office, but the sellers say it's the perfect napping room as it's so quiet and dark. There is even a full bathroom with shower to clean up in after a long day of kayaking or four-wheeling through the woods. Back outside, the expansive back deck features a large gazebo for alfresco dining and a separate decking level which would be great as an outdoor living room. The oversized attached two-car garage affords plenty of storage space, as well as a large, detached carport. There's even an adorable outbuilding that can be used as a kid's clubhouse, bunk room, or office space. He shed, she shed, anyone?!?! A Virginia Outdoors Foundation Rappahannock River Easement protects the Riparian Area between the Property and the Rappahannock River. The easement allows you to continue to use the forest and river for hiking, canoeing, camping, and other outdoor recreational activities; otherwise, the property will be kept in its natural state, preserving valuable riparian buffer lands. With so much to offer, 14697 Skinkers Mill is where you'll want to call home. Schedule your showing appointment now...you won't want to miss out on this one! Need pasture space for your animals? Adjoining pasture may be available for lease.
Location
State VA
County Fauquier
Zoning RA
Rooms
Basement Connecting Stairway, Daylight, Full, Fully Finished, Interior Access, Shelving, Walkout Level
Interior
Interior Features Family Room Off Kitchen, Floor Plan - Traditional, Formal/Separate Dining Room, Kitchen - Island, Floor Plan - Open, Ceiling Fan(s)
Hot Water Electric
Heating Heat Pump(s), Wood Burn Stove, Zoned
Cooling Heat Pump(s), Zoned, Multi Units, Central A/C, Ceiling Fan(s)
Fireplaces Number 1
Fireplaces Type Mantel(s), Wood
Furnishings No
Fireplace Y
Heat Source Wood, Propane - Owned
Laundry Main Floor
Exterior
Exterior Feature Porch(es), Deck(s)
Garage Spaces 2.0
Carport Spaces 2
Utilities Available Propane, Above Ground
Water Access Y
Water Access Desc Canoe/Kayak,Fishing Allowed,Swimming Allowed,Private Access,Public Access
View Trees/Woods, River
Roof Type Architectural Shingle
Accessibility None
Porch Porch(es), Deck(s)
Road Frontage Road Maintenance Agreement
Total Parking Spaces 2
Garage N
Building
Lot Description Secluded, Trees/Wooded, Backs to Trees, Landscaping, Rural
Story 3
Foundation Block
Sewer On Site Septic, Septic > # of BR
Water Well Permit on File
Architectural Style Colonial
Level or Stories 3
Additional Building Above Grade, Below Grade
New Construction N
Schools
School District Fauquier County Public Schools
Others
Senior Community No
Tax ID 7823-47-7133
Ownership Fee Simple
SqFt Source Assessor
Special Listing Condition Standard
Read Less
Want to know what your home might be worth? Contact us for a FREE valuation!

Our team is ready to help you sell your home for the highest possible price ASAP

Bought with Christopher B Ognek • Q Real Estate, LLC

GET MORE INFORMATION





