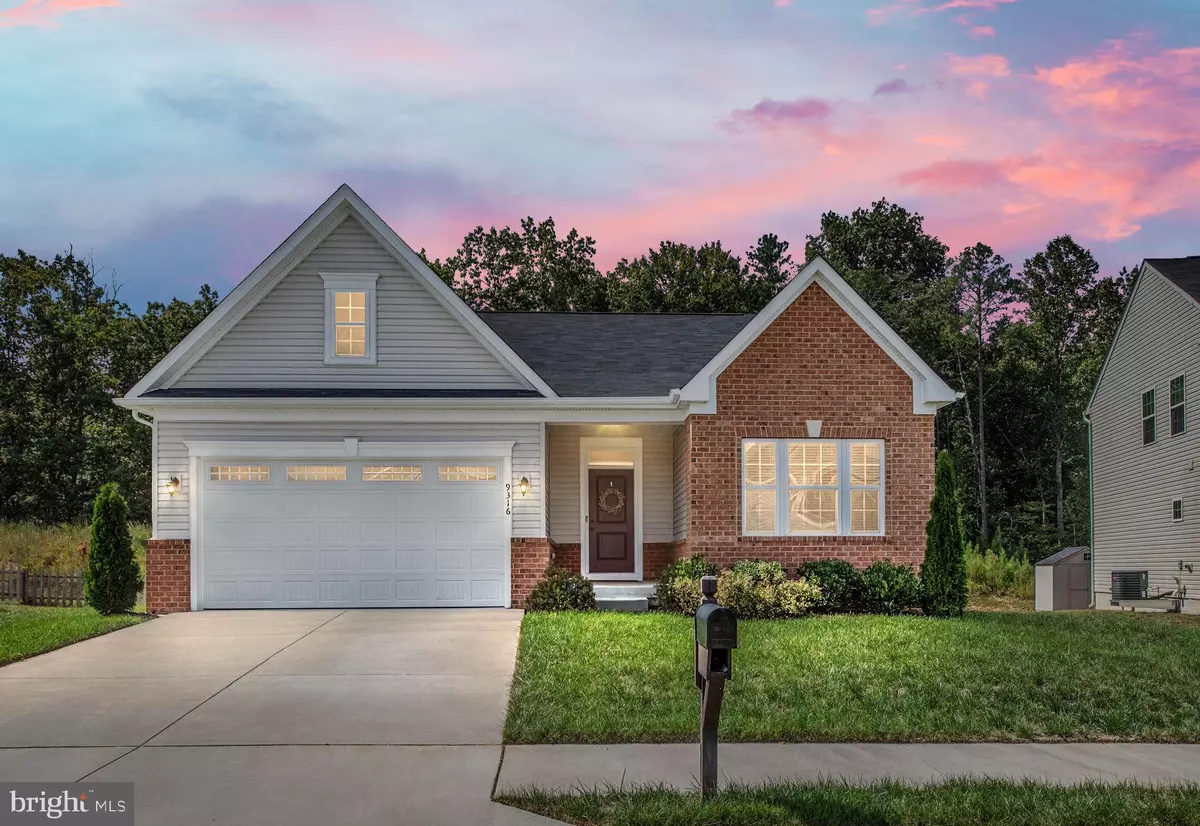$500,000
$509,000
1.8%For more information regarding the value of a property, please contact us for a free consultation.
9316 WOOD CREEK CIR Fredericksburg, VA 22407
4 Beds
3 Baths
2,572 SqFt
Key Details
Sold Price $500,000
Property Type Single Family Home
Sub Type Detached
Listing Status Sold
Purchase Type For Sale
Square Footage 2,572 sqft
Price per Sqft $194
Subdivision Lees Parke
MLS Listing ID VASP2014432
Sold Date 02/23/23
Style Ranch/Rambler
Bedrooms 4
Full Baths 3
HOA Fees $80/qua
HOA Y/N Y
Abv Grd Liv Area 1,656
Originating Board BRIGHT
Year Built 2018
Annual Tax Amount $2,902
Tax Year 2022
Lot Size 7,405 Sqft
Acres 0.17
Property Description
PRICE REDUCTION!!!! Why wait to build? If you are looking for an amazing, immaculate home in the highly sought-after community of LEE'S PARKE, look no further! The open-concept home has tons of natural light, a spacious family room, a rare private backyard, upgraded appliances and countertops, upgraded vinyl plank flooring, and a huge basement with a full bath and recessed lighting The large and unfinished storage room can be whatever suits your family! The underground sprinkler system makes lawn care easy! This home is very close to commuter lots, VRE train to DC, restaurants, and shopping you are going to love its location! The community pools, sports courts, playgrounds, and community classes make this community an area favorite. So close to schools too! It is move-in ready and waiting for you! Make sure to click on the video link icon to tour this beautiful home!
Location
State VA
County Spotsylvania
Zoning P2
Rooms
Other Rooms Primary Bedroom, Bedroom 2, Bedroom 3, Bedroom 1, Mud Room
Basement Connecting Stairway, Partially Finished
Main Level Bedrooms 4
Interior
Hot Water Electric
Heating Central, Heat Pump(s)
Cooling Central A/C
Fireplaces Number 1
Fireplaces Type Gas/Propane
Fireplace Y
Heat Source Natural Gas, Electric
Exterior
Exterior Feature Deck(s)
Parking Features Garage - Front Entry, Garage Door Opener
Garage Spaces 2.0
Water Access N
View Trees/Woods
Accessibility Other
Porch Deck(s)
Attached Garage 2
Total Parking Spaces 2
Garage Y
Building
Lot Description Backs to Trees, Level
Story 2
Foundation Block
Sewer Public Septic, Public Sewer
Water Public
Architectural Style Ranch/Rambler
Level or Stories 2
Additional Building Above Grade, Below Grade
New Construction N
Schools
Elementary Schools Parkside
Middle Schools Spotsylvania
High Schools Courtland
School District Spotsylvania County Public Schools
Others
Senior Community No
Tax ID 35M38-279-
Ownership Fee Simple
SqFt Source Assessor
Special Listing Condition Standard
Read Less
Want to know what your home might be worth? Contact us for a FREE valuation!

Our team is ready to help you sell your home for the highest possible price ASAP

Bought with Rebecca A Walley • Century 21 Redwood Realty
GET MORE INFORMATION





