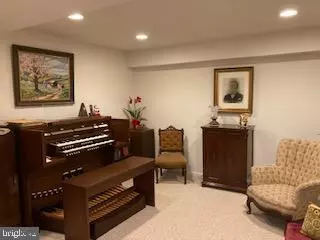$640,000
$675,000
5.2%For more information regarding the value of a property, please contact us for a free consultation.
61 BEIDLER DR Washington Crossing, PA 18977
3 Beds
4 Baths
3,051 SqFt
Key Details
Sold Price $640,000
Property Type Townhouse
Sub Type End of Row/Townhouse
Listing Status Sold
Purchase Type For Sale
Square Footage 3,051 sqft
Price per Sqft $209
Subdivision Traditions At Wash
MLS Listing ID PABU2031880
Sold Date 02/22/23
Style Carriage House
Bedrooms 3
Full Baths 3
Half Baths 1
HOA Fees $322/mo
HOA Y/N Y
Abv Grd Liv Area 3,051
Originating Board BRIGHT
Year Built 2003
Annual Tax Amount $8,619
Tax Year 2021
Lot Dimensions 0.00 x 0.00
Property Description
Beautiful End Unit in a Park like setting. Original Owner has maintained this property in premium condition.
Second floor features two large Bedrooms, sitting area and full Bath. Access to the attic storage area from the second floor. First floor features wonderful open floor plan, Living Room with Gas Fireplace, Formal Dining Room, bright and airy eat in Kitchen with Butler Pantry. Foyer with Turn style Stair Case, Music Room, Master Bedroom with large full Bath. Lovely Sliding Glass Doors off Music Room that lead to a private rear Deck with electronic retractable Awning. Lower level is divided into a large Utility area and a large finished area that is broken down into a Family Room, Studio and features another full Bath. The Clubhouse has many amenities that just compliment the wonderful care free living of the community. For additional comfort there is a Generac whole house generator in the event of power failure. Additionally, there is a custom irrigation system for watering the lawn
Location
State PA
County Bucks
Area Upper Makefield Twp (10147)
Zoning CM
Rooms
Basement Fully Finished
Main Level Bedrooms 1
Interior
Interior Features Butlers Pantry, Carpet, Attic, Ceiling Fan(s), Chair Railings, Crown Moldings, Curved Staircase, Dining Area, Floor Plan - Open, Formal/Separate Dining Room, Recessed Lighting, Stall Shower, Walk-in Closet(s), Window Treatments
Hot Water Natural Gas
Heating Forced Air
Cooling Central A/C
Fireplaces Number 1
Heat Source Natural Gas
Exterior
Parking Features Additional Storage Area, Garage - Front Entry, Inside Access
Garage Spaces 2.0
Amenities Available Club House, Exercise Room, Game Room, Meeting Room, Pool - Indoor, Pool - Outdoor, Tennis Courts
Water Access N
Accessibility None
Attached Garage 2
Total Parking Spaces 2
Garage Y
Building
Story 2
Foundation Concrete Perimeter
Sewer Public Sewer
Water Public
Architectural Style Carriage House
Level or Stories 2
Additional Building Above Grade, Below Grade
New Construction N
Schools
School District Council Rock
Others
HOA Fee Include Common Area Maintenance,Health Club,Lawn Maintenance,Pool(s),Recreation Facility,Security Gate,Snow Removal,Trash
Senior Community Yes
Age Restriction 55
Tax ID 47-021-084
Ownership Fee Simple
SqFt Source Assessor
Special Listing Condition Standard
Read Less
Want to know what your home might be worth? Contact us for a FREE valuation!

Our team is ready to help you sell your home for the highest possible price ASAP

Bought with Colleen M. Evanchik • Re/Max Royale - PA
GET MORE INFORMATION





