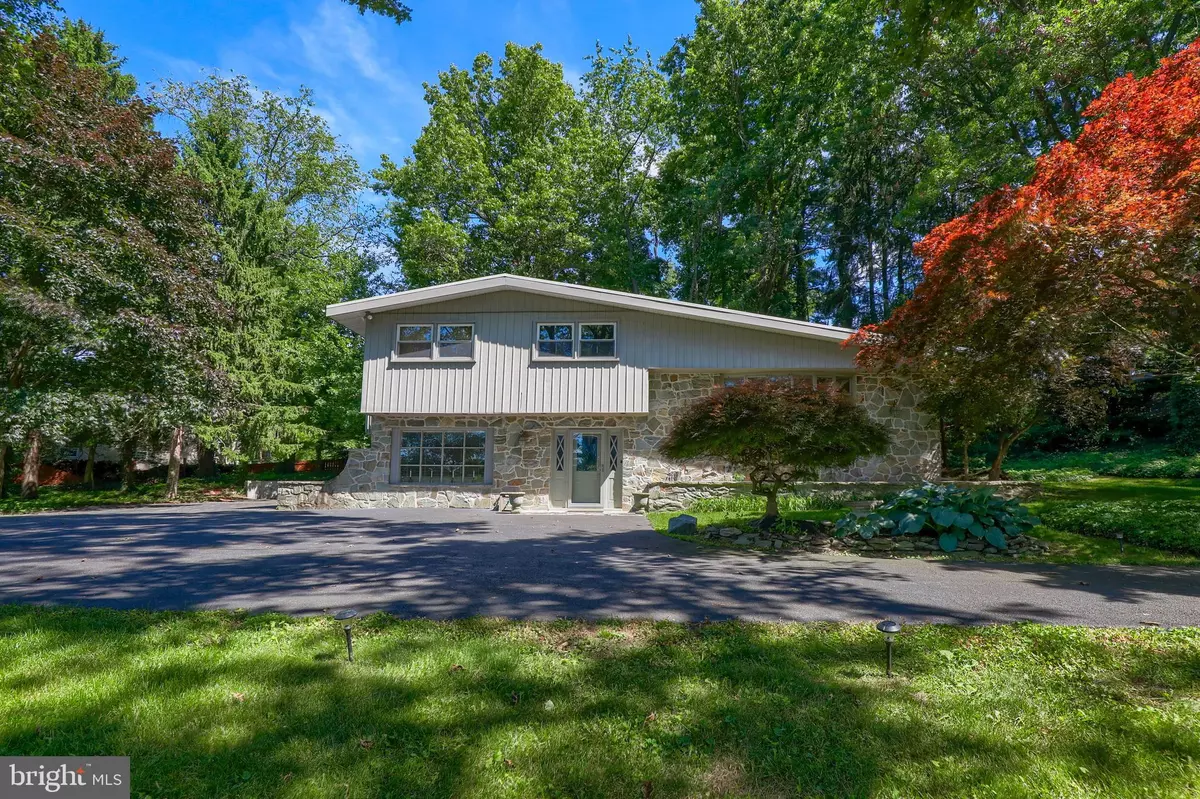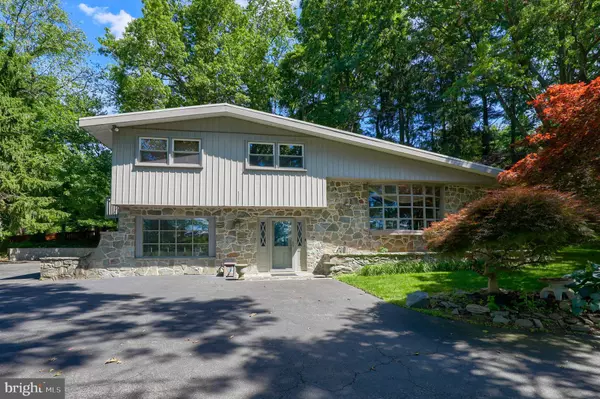$360,000
$350,000
2.9%For more information regarding the value of a property, please contact us for a free consultation.
3099 LYNDANA DR Lancaster, PA 17601
4 Beds
3 Baths
2,424 SqFt
Key Details
Sold Price $360,000
Property Type Single Family Home
Sub Type Detached
Listing Status Sold
Purchase Type For Sale
Square Footage 2,424 sqft
Price per Sqft $148
Subdivision Forest Gardens
MLS Listing ID PALA2027988
Sold Date 02/22/23
Style Contemporary,Split Level
Bedrooms 4
Full Baths 2
Half Baths 1
HOA Y/N N
Abv Grd Liv Area 1,848
Originating Board BRIGHT
Year Built 1963
Annual Tax Amount $4,638
Tax Year 2022
Lot Size 0.840 Acres
Acres 0.84
Lot Dimensions 0.00 x 0.00
Property Description
This contemporary Hempfield home sits on a landscaped wooded lot on a quiet street with no through traffic - close to Centerville, Landisville and Route 283. Step into the roomy foyer with flagstone flooring and a fireplace and half bath at the other end. There is also a large room that could be a bedroom or an office and another paneled room perfect for storage or a recreational room. The comfortable living room with beamed ceiling includes a large bay window bringing in plenty of natural lighting. The formal dining room is steps from the eat-in kitchen with plenty of cabinet space. You'll love the sunroom with its wall of windows and skylights overlooking the private back yard – enjoy the seasons year round.
The spacious primary bedroom/bath suite includes a balcony overlooking the side yard. 2 other sizeable bedrooms and another full bath are on this level. There is a thermostat on every level for energy efficiency.
Oversized 2 car garage and room for guest parking as well. Schedule you showing today!
Location
State PA
County Lancaster
Area East Hempfield Twp (10529)
Zoning RESIDENTIAL
Direction North
Rooms
Other Rooms Living Room, Dining Room, Primary Bedroom, Bedroom 2, Bedroom 4, Kitchen, Foyer, Bedroom 1, Sun/Florida Room, Recreation Room, Bathroom 1, Primary Bathroom, Half Bath
Basement Daylight, Full, Fully Finished
Interior
Interior Features Kitchen - Eat-In, Soaking Tub, Breakfast Area, Built-Ins, Carpet, Ceiling Fan(s), Dining Area, Entry Level Bedroom, Exposed Beams, Floor Plan - Open, Formal/Separate Dining Room, Primary Bath(s), Recessed Lighting, Skylight(s), Laundry Chute
Hot Water Electric
Heating Forced Air
Cooling Wall Unit
Flooring Carpet, Ceramic Tile
Fireplaces Number 1
Fireplaces Type Wood
Fireplace Y
Window Features Bay/Bow,Insulated,Screens,Skylights
Heat Source Oil
Exterior
Parking Features Oversized, Garage - Side Entry
Garage Spaces 6.0
Utilities Available Cable TV Available, Natural Gas Available
Water Access N
View Trees/Woods
Roof Type Composite
Accessibility 2+ Access Exits
Attached Garage 2
Total Parking Spaces 6
Garage Y
Building
Lot Description Corner, Level, Sloping, SideYard(s), Backs to Trees, Landscaping
Story 3
Foundation Block
Sewer Public Sewer
Water Public
Architectural Style Contemporary, Split Level
Level or Stories 3
Additional Building Above Grade, Below Grade
New Construction N
Schools
School District Hempfield
Others
Senior Community No
Tax ID 290-78705-0-0000
Ownership Fee Simple
SqFt Source Assessor
Special Listing Condition Standard
Read Less
Want to know what your home might be worth? Contact us for a FREE valuation!

Our team is ready to help you sell your home for the highest possible price ASAP

Bought with Rebekah Bailey • Kingsway Realty - Lancaster
GET MORE INFORMATION





