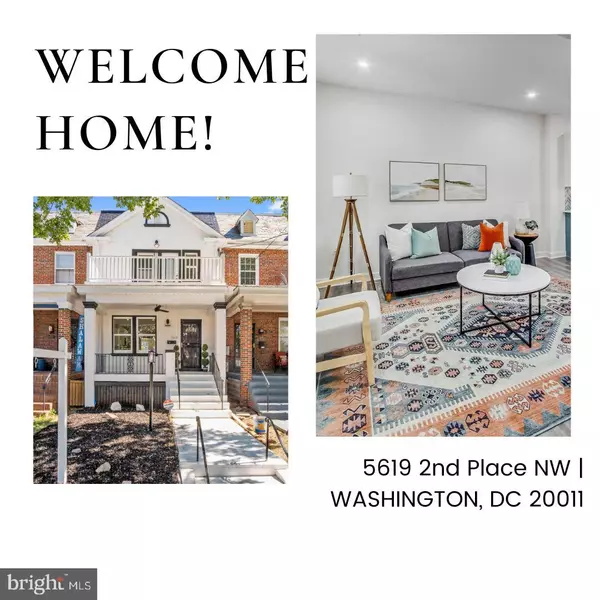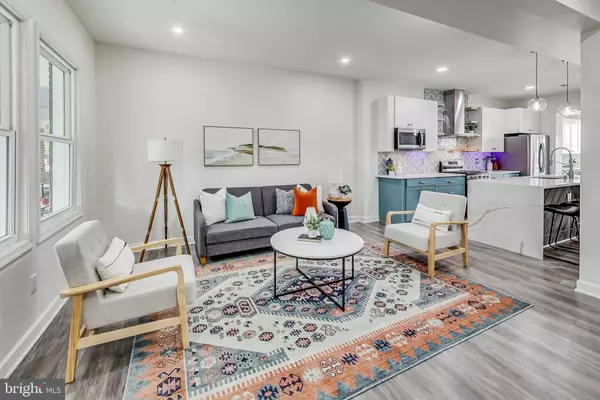$915,000
$955,901
4.3%For more information regarding the value of a property, please contact us for a free consultation.
5619 2ND PL NW Washington, DC 20011
4 Beds
4 Baths
2,026 SqFt
Key Details
Sold Price $915,000
Property Type Townhouse
Sub Type Interior Row/Townhouse
Listing Status Sold
Purchase Type For Sale
Square Footage 2,026 sqft
Price per Sqft $451
Subdivision Brightwood
MLS Listing ID DCDC2068682
Sold Date 02/16/23
Style Colonial
Bedrooms 4
Full Baths 3
Half Baths 1
HOA Y/N N
Abv Grd Liv Area 1,589
Originating Board BRIGHT
Year Built 1931
Annual Tax Amount $2,914
Tax Year 2022
Lot Size 3,290 Sqft
Acres 0.08
Property Description
An absolute must-see one-of-a-kind Exquisitely all newly Renovated 4 bedroom and 3.5 bathroom gem. Every inch of this 2,244-square-foot home has been meticulously planned and renovated using the highest-quality materials, craftsmanship, and interior design aesthetic. Waterproof Porcelain tiles, gold brass nickel fixtures and finishes, Prestigious Kitchen with 9 foot Kitchen Island, GE oven hood, Floating Cabinets, Pristine Appliances, 2 wine refrigerators, Censored lights, 2 top notch Primary Bathrooms, a World-class unmatched alluring Basement Bathroom, 2 Spacious Primary Bedrooms, front balcony off of one of the primary bedrooms with tree-lined street views, 20 foot deep backyard oasis with a sleek deck made from trex, EV charging point in the garage. The lower level has a walkout exit to the rear patio. Perfect to utilize as an in-law suite or income producing Airbnb and so much more that you'll never want to leave home again!
The home is conveniently located near plenty of shops, parks, restaurants, Missouri ave, North Capital Street, and Fort Totten Park. The closest metro is Fort Totten. Capital bike share stations and multiple bus lines also nearby. Minutes away from all the restaurants and attractions that Georgia Ave, Downtown Silver Spring, and Takoma Park has to offer. A rare opportunity. Call now to schedule your Private Tour!
Location
State DC
County Washington
Zoning RR
Rooms
Basement Connecting Stairway, Front Entrance, Full, Rear Entrance, Walkout Stairs
Interior
Interior Features Carpet, Combination Dining/Living, Floor Plan - Traditional, Kitchen - Galley
Hot Water Electric
Heating Forced Air
Cooling Central A/C
Equipment Disposal, Dryer, Refrigerator, Stove, Washer, Water Heater, Built-In Microwave
Fireplace N
Appliance Disposal, Dryer, Refrigerator, Stove, Washer, Water Heater, Built-In Microwave
Heat Source Natural Gas
Laundry Basement
Exterior
Parking Features Covered Parking
Garage Spaces 1.0
Fence Rear
Water Access N
Accessibility Chairlift
Total Parking Spaces 1
Garage Y
Building
Story 3
Foundation Other
Sewer Public Sewer
Water Public
Architectural Style Colonial
Level or Stories 3
Additional Building Above Grade, Below Grade
New Construction N
Schools
School District District Of Columbia Public Schools
Others
Pets Allowed Y
Senior Community No
Tax ID 3334//0049
Ownership Fee Simple
SqFt Source Assessor
Security Features Smoke Detector
Acceptable Financing Cash, Conventional, FHA, VA
Listing Terms Cash, Conventional, FHA, VA
Financing Cash,Conventional,FHA,VA
Special Listing Condition Standard
Pets Allowed No Pet Restrictions
Read Less
Want to know what your home might be worth? Contact us for a FREE valuation!

Our team is ready to help you sell your home for the highest possible price ASAP

Bought with Michael W Seay Jr. • Compass
GET MORE INFORMATION





