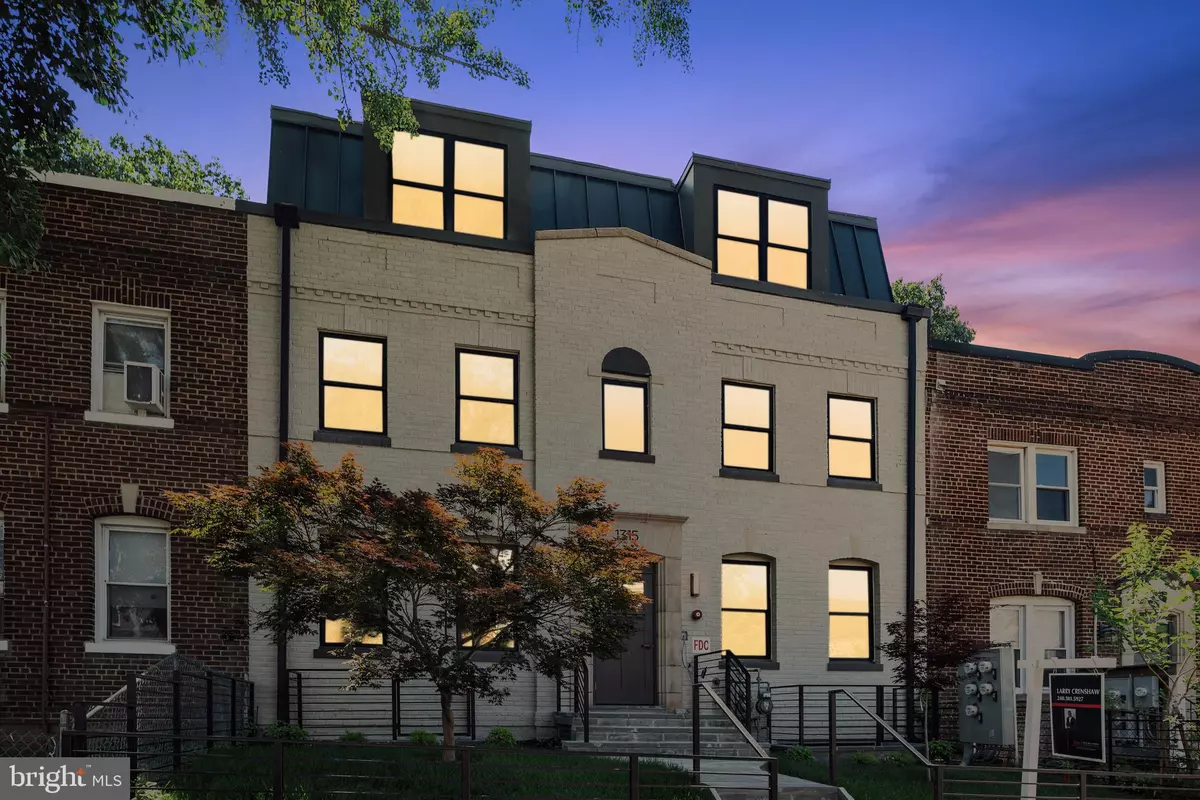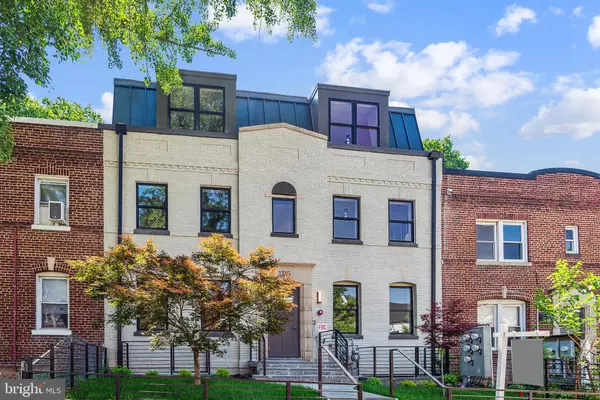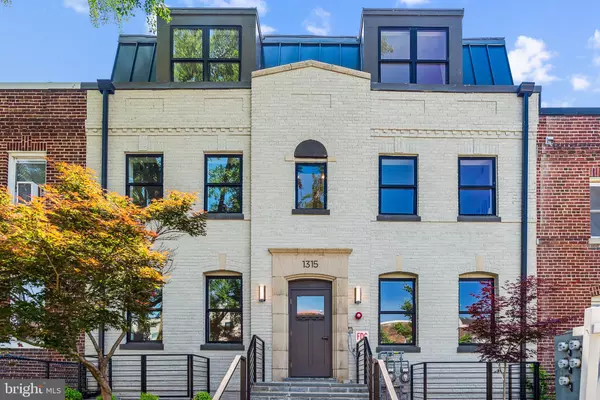$889,000
$899,000
1.1%For more information regarding the value of a property, please contact us for a free consultation.
1315 HOLBROOK ST NE #4 Washington, DC 20002
3 Beds
3 Baths
2,384 SqFt
Key Details
Sold Price $889,000
Property Type Condo
Sub Type Condo/Co-op
Listing Status Sold
Purchase Type For Sale
Square Footage 2,384 sqft
Price per Sqft $372
Subdivision Trinidad
MLS Listing ID DCDC2052864
Sold Date 02/21/23
Style Bi-level
Bedrooms 3
Full Baths 3
Condo Fees $277/mo
HOA Y/N N
Abv Grd Liv Area 2,146
Originating Board BRIGHT
Year Built 2022
Annual Tax Amount $5,272
Tax Year 2022
Property Description
$10k towards buyers closing costs, up to a 1 point rate buy down and 1-year seller paid Condo-fees.2-1 Buy-down with Preferred lender Chris Clark Intercoastal Mortgage. DC's most popular neighborhoods! Live convenient to the fantastic shopping and dining of the H Street Corridor. With unique detailing, these homes provide the perfect combination of design and location. Enjoy 2 levels of luxury living, including open living spaces, 3 bedrooms, den, 9+ foot ceilings throughout, and meticulous attention to detail. These homes offer smart home features, chef-inspired kitchens w/gas cooking, luxurious bathrooms, spacious walk-in closets with smart storage designs, and extra touches like rooftop balconies and reserved off-street parking in select residences.
Location
State DC
County Washington
Zoning R4
Direction West
Rooms
Other Rooms Den, Other
Main Level Bedrooms 1
Interior
Interior Features Entry Level Bedroom, Dining Area, Floor Plan - Open, Intercom, Kitchen - Gourmet, Kitchen - Island, Recessed Lighting, Sprinkler System, Walk-in Closet(s), Wood Floors
Hot Water Natural Gas
Heating Hot Water
Cooling None
Flooring Wood, Ceramic Tile
Equipment Built-In Microwave, Dryer, Dishwasher, Disposal, Dryer - Front Loading, Exhaust Fan, Energy Efficient Appliances, ENERGY STAR Clothes Washer, ENERGY STAR Dishwasher, ENERGY STAR Freezer, ENERGY STAR Refrigerator
Appliance Built-In Microwave, Dryer, Dishwasher, Disposal, Dryer - Front Loading, Exhaust Fan, Energy Efficient Appliances, ENERGY STAR Clothes Washer, ENERGY STAR Dishwasher, ENERGY STAR Freezer, ENERGY STAR Refrigerator
Heat Source Natural Gas
Exterior
Garage Spaces 3.0
Parking On Site 3
Amenities Available None
Water Access N
Roof Type Asphalt
Accessibility None
Total Parking Spaces 3
Garage N
Building
Story 2
Unit Features Garden 1 - 4 Floors
Sewer Public Sewer
Water Public
Architectural Style Bi-level
Level or Stories 2
Additional Building Above Grade, Below Grade
Structure Type Dry Wall
New Construction Y
Schools
School District District Of Columbia Public Schools
Others
Pets Allowed Y
HOA Fee Include Trash,Snow Removal,Common Area Maintenance
Senior Community No
Tax ID 4073//0089
Ownership Condominium
Acceptable Financing Cash, Conventional
Listing Terms Cash, Conventional
Financing Cash,Conventional
Special Listing Condition Standard
Pets Allowed Size/Weight Restriction
Read Less
Want to know what your home might be worth? Contact us for a FREE valuation!

Our team is ready to help you sell your home for the highest possible price ASAP

Bought with Larry L Crenshaw • Keller Williams Capital Properties
GET MORE INFORMATION





