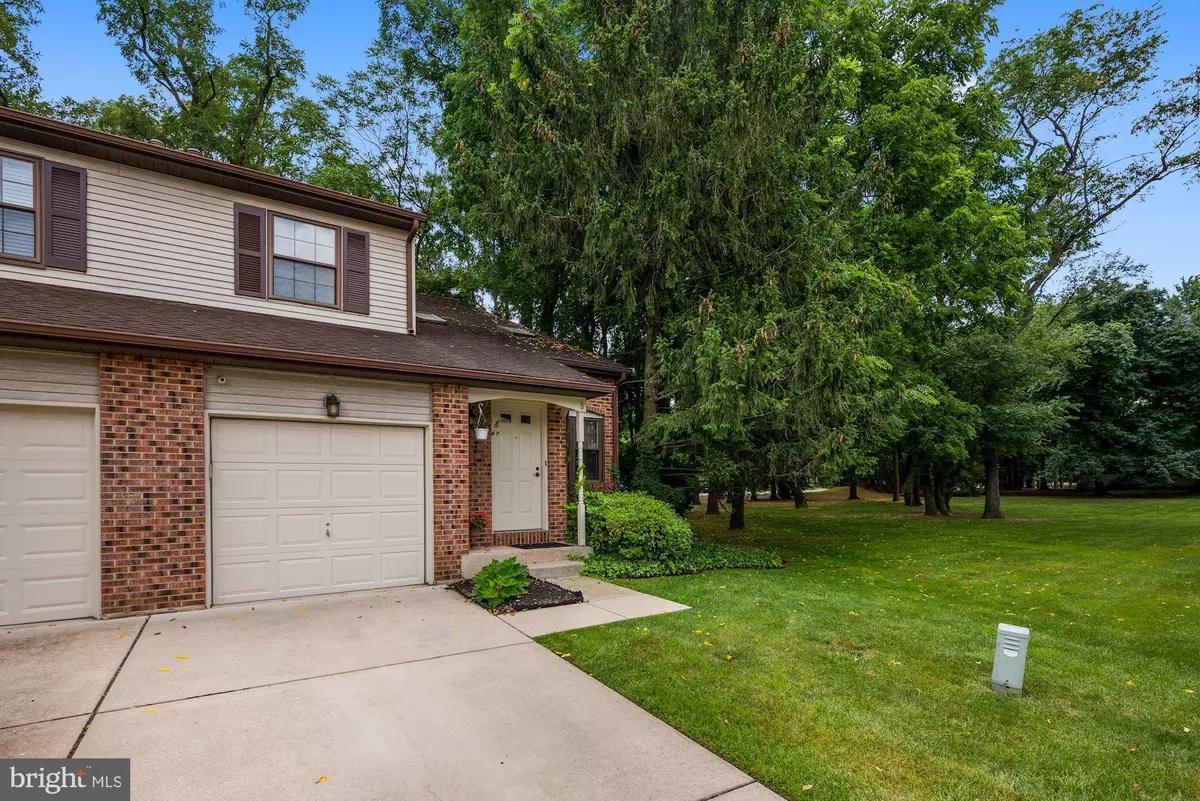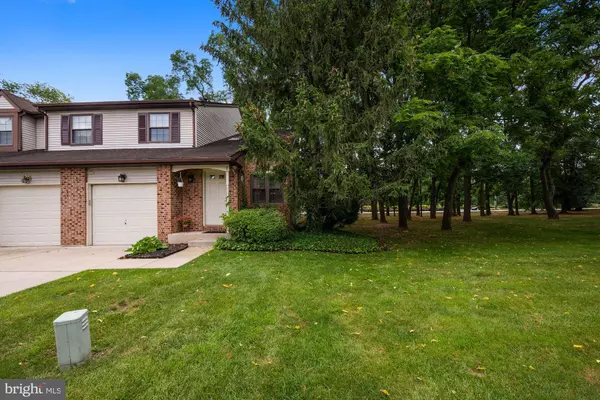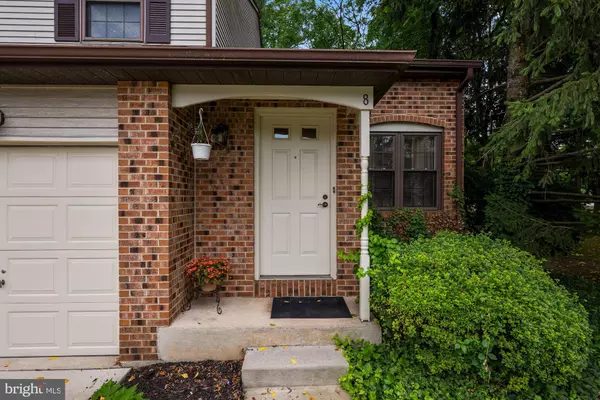$301,500
$310,000
2.7%For more information regarding the value of a property, please contact us for a free consultation.
8 GREENSWARD LN Cherry Hill, NJ 08002
3 Beds
3 Baths
1,754 SqFt
Key Details
Sold Price $301,500
Property Type Townhouse
Sub Type End of Row/Townhouse
Listing Status Sold
Purchase Type For Sale
Square Footage 1,754 sqft
Price per Sqft $171
Subdivision Greensward
MLS Listing ID NJCD2031080
Sold Date 02/17/23
Style Contemporary
Bedrooms 3
Full Baths 2
Half Baths 1
HOA Fees $175/mo
HOA Y/N Y
Abv Grd Liv Area 1,754
Originating Board BRIGHT
Year Built 1985
Annual Tax Amount $6,684
Tax Year 2022
Lot Dimensions 34.00 x 0.00
Property Description
WOW..NOW REDUCED!!!.Don't miss this great opportunity to own a lovely end unit TH in the very desirable community of Greensward. This 3 bed, 2.5 bath home features an amazing open floor plan giving you lots of natural light. From the foyer you enter into the open living room with vaulted ceiling that then opens to the dining room all with hardwood floors. The undated eat-in kitchen features S/S appliances, tile floor, granite countertops and stainless sink overlooking the park like yard. From the FR you can access the rear patio for easy grilling. This floor also features updated PR with pedestal sink, full laundry room with washer and dryer, and a 1 car garage with opener. The hardwood stairs with carpet runner will take you to the open 2nd floor. Primary suite offers HW floor, walk in closet, dressing area and a full bath with shower. You will love the custom blinds. There are 2 additional rooms with hardwood floors and full updated bath. Having a full basement is a real plus for any buyer. Safe included. Greensward HOA takes care of your lawn and even snow removal. Access to major highways, schools, and shopping makes this and ideal home.
Location
State NJ
County Camden
Area Cherry Hill Twp (20409)
Zoning RESIDENTIAL
Rooms
Other Rooms Living Room, Dining Room, Primary Bedroom, Bedroom 2, Bedroom 3, Kitchen, Family Room, Basement, Laundry, Bathroom 2, Primary Bathroom
Basement Full, Unfinished
Interior
Interior Features Attic/House Fan, Combination Dining/Living, Family Room Off Kitchen, Floor Plan - Open, Kitchen - Eat-In, Primary Bath(s), Recessed Lighting, Stall Shower, Tub Shower, Upgraded Countertops, Walk-in Closet(s), Window Treatments, Wood Floors
Hot Water Natural Gas
Heating Forced Air
Cooling Central A/C
Equipment Built-In Range, Dishwasher, Disposal, Dryer, Oven - Self Cleaning, Range Hood, Refrigerator, Stainless Steel Appliances, Washer, Water Heater
Fireplace N
Appliance Built-In Range, Dishwasher, Disposal, Dryer, Oven - Self Cleaning, Range Hood, Refrigerator, Stainless Steel Appliances, Washer, Water Heater
Heat Source Natural Gas
Exterior
Parking Features Built In, Garage - Front Entry, Garage Door Opener
Garage Spaces 3.0
Utilities Available Cable TV, Electric Available, Natural Gas Available, Sewer Available, Water Available
Water Access N
View Trees/Woods
Accessibility None
Attached Garage 1
Total Parking Spaces 3
Garage Y
Building
Lot Description Backs to Trees, Trees/Wooded
Story 2
Foundation Concrete Perimeter
Sewer Public Sewer
Water Public
Architectural Style Contemporary
Level or Stories 2
Additional Building Above Grade, Below Grade
New Construction N
Schools
Elementary Schools Joyce Kilmer E.S.
Middle Schools John A. Carusi M.S.
High Schools Cherry Hill High - West
School District Cherry Hill Township Public Schools
Others
HOA Fee Include All Ground Fee,Lawn Maintenance,Snow Removal
Senior Community No
Tax ID 09-00286 39-00008
Ownership Fee Simple
SqFt Source Assessor
Acceptable Financing Cash, Conventional
Listing Terms Cash, Conventional
Financing Cash,Conventional
Special Listing Condition Standard
Read Less
Want to know what your home might be worth? Contact us for a FREE valuation!

Our team is ready to help you sell your home for the highest possible price ASAP

Bought with Suzanne M Simons • Real Broker, LLC

GET MORE INFORMATION





