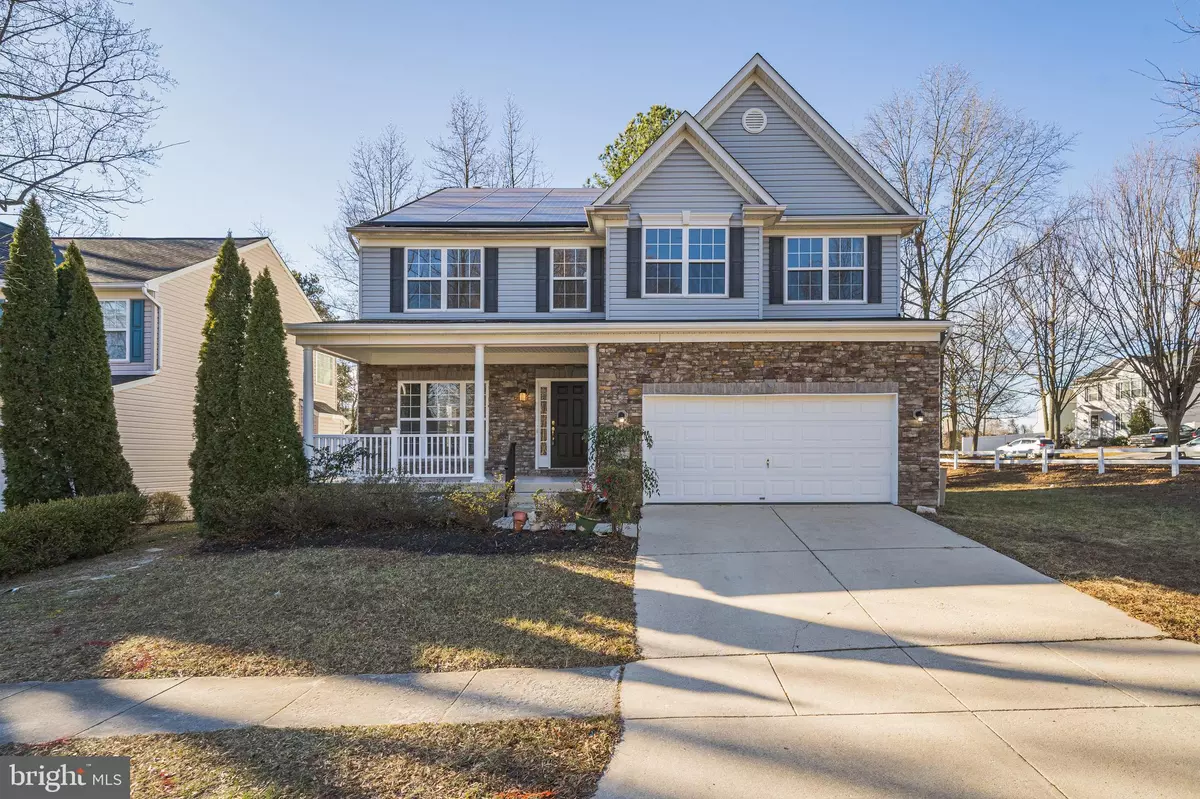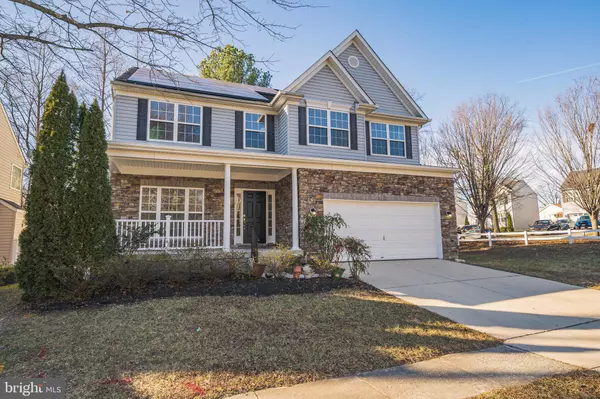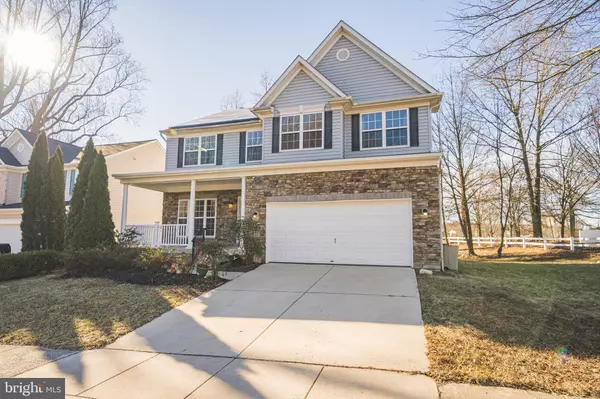$605,000
$589,900
2.6%For more information regarding the value of a property, please contact us for a free consultation.
303 SHERMAN BOUYER LN Pasadena, MD 21122
5 Beds
4 Baths
2,808 SqFt
Key Details
Sold Price $605,000
Property Type Single Family Home
Sub Type Detached
Listing Status Sold
Purchase Type For Sale
Square Footage 2,808 sqft
Price per Sqft $215
Subdivision Bouyers Landing
MLS Listing ID MDAA2051836
Sold Date 02/21/23
Style Colonial
Bedrooms 5
Full Baths 3
Half Baths 1
HOA Fees $33/ann
HOA Y/N Y
Abv Grd Liv Area 2,808
Originating Board BRIGHT
Year Built 2004
Annual Tax Amount $4,833
Tax Year 2022
Lot Size 10,602 Sqft
Acres 0.24
Property Description
SOLD with multiple offers and way above listing price by Anne Zawwin, Realtor. If proximity to local advantages is a priority, then this delightful colonial in Pasadena is your house. Within easy driving range of outdoor recreational opportunities, shopping/dining options, town center, and local schools, you won't be spending a lot of time in transit to key local amenities. After your local excursions, you'll return to the comforting symmetry of a classic colonial on a corner lot, in the popular Bouyers Landing development. Out front, the driveway has ample room for visitors' parking. With fencing in the rear, the large yard offers privacy and room for enjoyment. Representing the welcoming personality of the home, a breezy front porch is a nice spot for relaxing with family or neighbors. This is a porch made for extended lingering, but rewards greet those who step across the welcome mat into the remarkable interior. The impressive entryway is a fitting introduction to a home that includes oak flooring (entryway and living areas), sunlight, neutral colors, a grand 2 story family room with paladian windows and an open floor plan. The kitchen -- stylish, spacious, newly updated white cabinets, and bathed in natural light -- offers practical functionality in an efficient layout. The quartz countertops are exceptional. The layout includes premium appliances (all a year old). The ensuite master bedroom is a great place to start and end the day. The separate sitting area is a great spot for reading or conversation. The private bathroom includes a walk-in shower, separate tub, and jetted hot tub. The other bedrooms, all quiet and rich with closet space, are distributed to give residents some elbow room, and ready for someone to make them their own. An attached garage makes unloading the groceries easy. This one will protect your automobile from the elements and is available for use as additional flex space. The finished basement, a kitchenette, with the convenience of a full bathroom, currently serves multiple purposes as home office, rec room, multi-purpose room, and guest sleeping quarters. It would be a simple matter to reconfigure this bonus space to suit your vision. Additional updates include HVAC replaced 2022, recently painted through out, and new carpeting. This beautiful home boasts 4,076 sq ft of living space. Cross the threshold into a pleasant new life here in Pasadena.
Location
State MD
County Anne Arundel
Zoning R
Rooms
Basement Daylight, Full, Fully Finished, Rear Entrance, Walkout Stairs
Interior
Hot Water Electric
Heating Forced Air
Cooling Central A/C
Flooring Hardwood, Ceramic Tile, Fully Carpeted
Heat Source Electric
Exterior
Parking Features Garage - Front Entry
Garage Spaces 2.0
Water Access N
Roof Type Architectural Shingle
Accessibility Other
Attached Garage 2
Total Parking Spaces 2
Garage Y
Building
Story 3
Foundation Slab
Sewer Public Sewer
Water Public
Architectural Style Colonial
Level or Stories 3
Additional Building Above Grade, Below Grade
New Construction N
Schools
School District Anne Arundel County Public Schools
Others
Senior Community No
Tax ID 020313490216385
Ownership Fee Simple
SqFt Source Assessor
Acceptable Financing Cash, Conventional, FHA, Negotiable, VA
Listing Terms Cash, Conventional, FHA, Negotiable, VA
Financing Cash,Conventional,FHA,Negotiable,VA
Special Listing Condition Standard
Read Less
Want to know what your home might be worth? Contact us for a FREE valuation!

Our team is ready to help you sell your home for the highest possible price ASAP

Bought with Jonathan Gentry • Samson Properties
GET MORE INFORMATION





