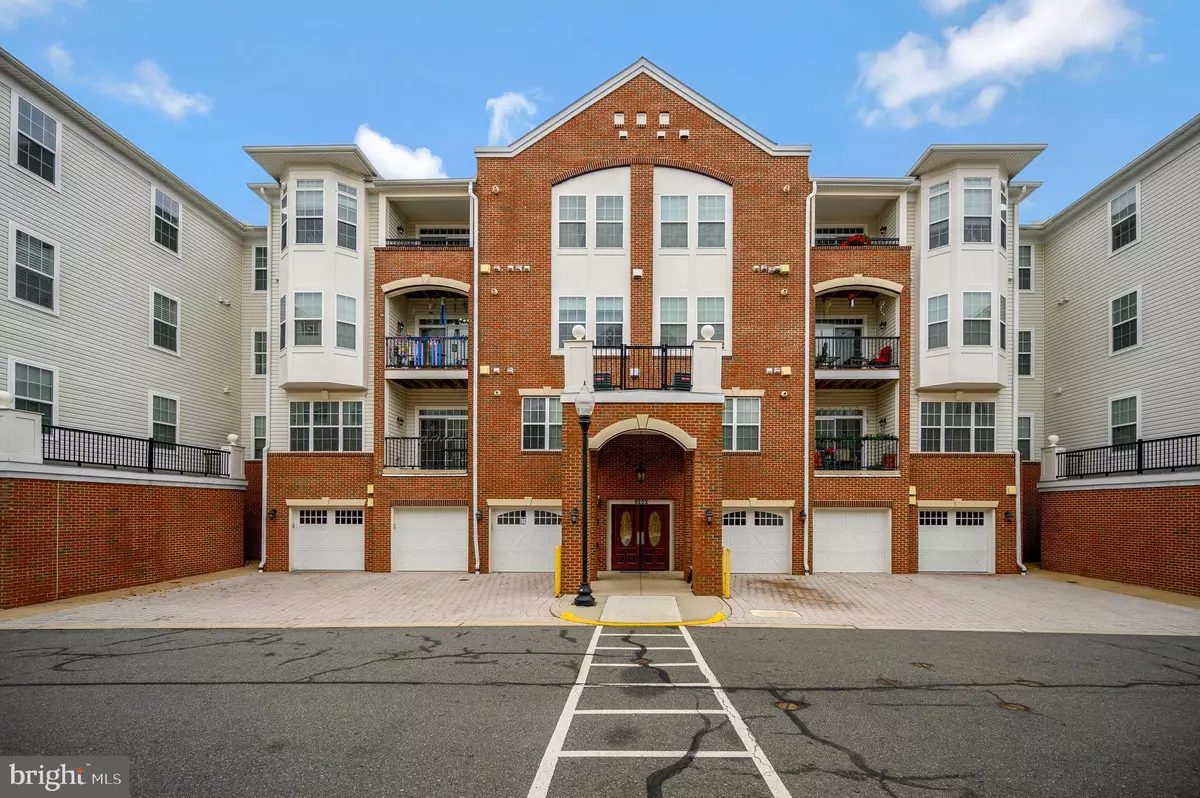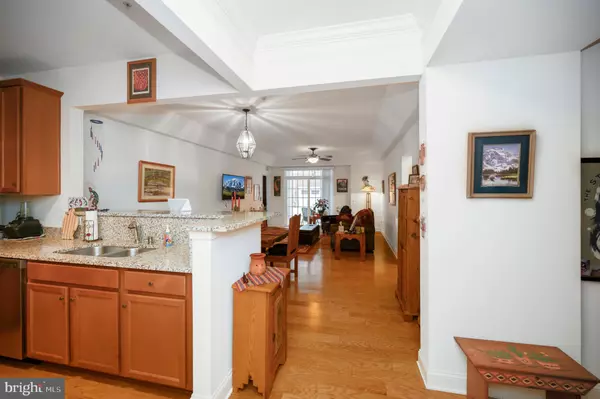$345,000
$355,000
2.8%For more information regarding the value of a property, please contact us for a free consultation.
9202 CHARLESTON DR #111 Manassas, VA 20110
2 Beds
2 Baths
1,504 SqFt
Key Details
Sold Price $345,000
Property Type Condo
Sub Type Condo/Co-op
Listing Status Sold
Purchase Type For Sale
Square Footage 1,504 sqft
Price per Sqft $229
Subdivision The Gatherings
MLS Listing ID VAMN2003832
Sold Date 02/10/23
Style Traditional
Bedrooms 2
Full Baths 2
Condo Fees $343/mo
HOA Y/N N
Abv Grd Liv Area 1,504
Originating Board BRIGHT
Year Built 2012
Annual Tax Amount $4,646
Tax Year 2022
Property Description
Spacious 2 bedroom 2 bath luxury condo located in The Gatherings. This active adult community is conveniently located in the heart in the city. Convenience of a ground floor unit for easy access to walk your pet or for guests to come to your patio, not to mention furniture and groceries. You will love the open floor plan. Kitchen has an abundance of cabinets, built in pantry, granite countertops, stainless steel appliances and an overhang for barstools. This home has the additional office that is great for telecommuting or a bonus lounge area. Hardwood floors on the heavy traffic areas. Primary bedroom has trey ceilings, walk in closet and a bonus closet for extra hanging space. Additional sitting area in the primary is a great space for an in-home office or workout area. Secondary bedroom is large and will accommodate a queen size bedroom suite easily. Separate laundry room has full size washer and dryer. This unit also includes a super sized garage with plenty of room to actually park your car. And additional space to have a second car in the driveway that access the garage. Parking will never be an issue for your guest with the additional spaces throughout the community. The secure building has an inviting lobby and separate storage area. Community includes clubhouse and pool.
Location
State VA
County Manassas City
Zoning R6
Rooms
Other Rooms Living Room, Primary Bedroom, Sitting Room, Bedroom 2, Kitchen, Study, Bathroom 2, Primary Bathroom
Main Level Bedrooms 2
Interior
Interior Features Carpet, Ceiling Fan(s), Dining Area, Family Room Off Kitchen, Floor Plan - Open, Primary Bath(s), Stall Shower, Tub Shower, Upgraded Countertops, Walk-in Closet(s), Window Treatments, Wood Floors
Hot Water Natural Gas
Heating Forced Air
Cooling Ceiling Fan(s), Central A/C
Flooring Carpet, Ceramic Tile, Hardwood
Equipment Built-In Microwave, Dishwasher, Disposal, Dryer, Exhaust Fan, Refrigerator, Washer, Stainless Steel Appliances
Furnishings No
Fireplace N
Appliance Built-In Microwave, Dishwasher, Disposal, Dryer, Exhaust Fan, Refrigerator, Washer, Stainless Steel Appliances
Heat Source Natural Gas
Laundry Main Floor, Has Laundry, Hookup, Dryer In Unit, Washer In Unit
Exterior
Exterior Feature Patio(s)
Parking Features Garage Door Opener, Garage - Front Entry, Oversized
Garage Spaces 1.0
Parking On Site 1
Utilities Available Cable TV, Natural Gas Available, Phone Available, Sewer Available, Water Available, Electric Available
Amenities Available Tennis Courts, Club House, Dog Park, Elevator, Exercise Room
Water Access N
Roof Type Asphalt
Accessibility No Stairs
Porch Patio(s)
Total Parking Spaces 1
Garage Y
Building
Story 1
Unit Features Garden 1 - 4 Floors
Sewer Public Sewer
Water Public
Architectural Style Traditional
Level or Stories 1
Additional Building Above Grade, Below Grade
Structure Type Dry Wall,Tray Ceilings
New Construction N
Schools
School District Manassas City Public Schools
Others
Pets Allowed Y
HOA Fee Include Common Area Maintenance,Ext Bldg Maint,Management,Snow Removal,Trash,Water,Sewer,Lawn Maintenance
Senior Community Yes
Age Restriction 55
Tax ID 090692105
Ownership Condominium
Acceptable Financing Cash, Conventional
Horse Property N
Listing Terms Cash, Conventional
Financing Cash,Conventional
Special Listing Condition Standard
Pets Allowed Number Limit, Size/Weight Restriction
Read Less
Want to know what your home might be worth? Contact us for a FREE valuation!

Our team is ready to help you sell your home for the highest possible price ASAP

Bought with Aaron S McCutcheon • Samson Properties
GET MORE INFORMATION





