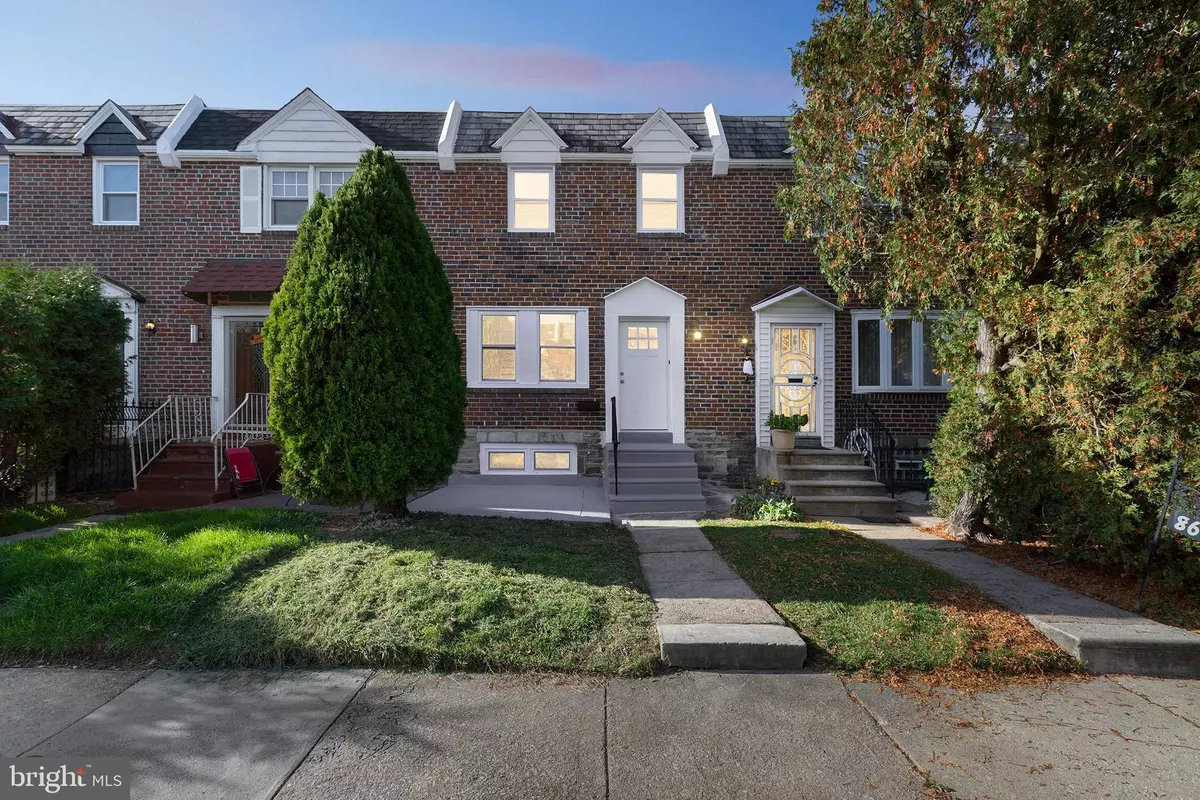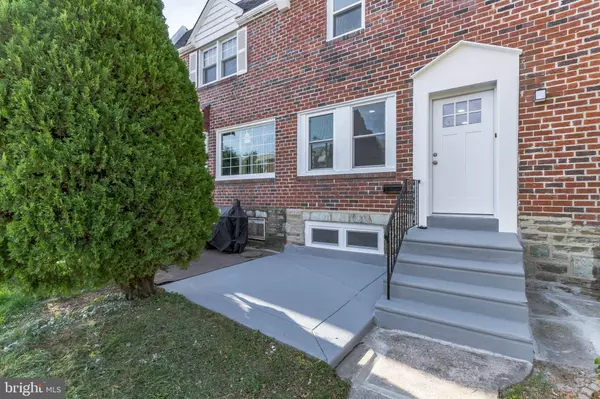$279,900
$279,900
For more information regarding the value of a property, please contact us for a free consultation.
8614 GILBERT ST Philadelphia, PA 19150
3 Beds
2 Baths
1,218 SqFt
Key Details
Sold Price $279,900
Property Type Townhouse
Sub Type Interior Row/Townhouse
Listing Status Sold
Purchase Type For Sale
Square Footage 1,218 sqft
Price per Sqft $229
Subdivision Cedarbrook
MLS Listing ID PAPH2176316
Sold Date 02/20/23
Style Traditional
Bedrooms 3
Full Baths 2
HOA Y/N N
Abv Grd Liv Area 1,218
Originating Board BRIGHT
Year Built 1950
Annual Tax Amount $2,465
Tax Year 2023
Lot Size 1,449 Sqft
Acres 0.03
Lot Dimensions 16.00 x 90.00
Property Description
This beautifully renovated home in the Cedarbrook area provides a luxurious open floor plan with plenty of living space and great attention to detail! This two-story home also offers 3 bedrooms, 2 full bathrooms, a fully finished basement for added flex space, front patio and attached garage. Enter into the living room that fills with natural sunlight and leads directly to the beautifully finished dining/ kitchen area, perfect for entertaining friends and family. The stunning renovated kitchen is fully equipped with Stainless-Steel Appliances including a refrigerator, gas range, dishwasher and microwave. It also features subway tile backsplash, a large center island and plenty of cabinet space. Upstairs you will find the primary bedroom with an ensuite bath and two additional bedrooms with a second full bathroom. Head downstairs to the basement where you'll find additional space that can be used as a family room, an at-home gym, office, or den and a laundry room! Don't wait and make your appointment today!
Location
State PA
County Philadelphia
Area 19150 (19150)
Zoning RSA5
Rooms
Basement Fully Finished
Interior
Hot Water Electric
Heating Forced Air
Cooling Central A/C
Equipment Built-In Microwave, Stove, Refrigerator, Oven - Single, Oven/Range - Gas, Dishwasher
Appliance Built-In Microwave, Stove, Refrigerator, Oven - Single, Oven/Range - Gas, Dishwasher
Heat Source Electric
Laundry Basement
Exterior
Exterior Feature Patio(s)
Parking Features Garage - Rear Entry
Garage Spaces 3.0
Water Access N
Accessibility None
Porch Patio(s)
Attached Garage 1
Total Parking Spaces 3
Garage Y
Building
Story 2
Foundation Other
Sewer Public Sewer
Water Public
Architectural Style Traditional
Level or Stories 2
Additional Building Above Grade, Below Grade
New Construction N
Schools
School District The School District Of Philadelphia
Others
Senior Community No
Tax ID 502122100
Ownership Fee Simple
SqFt Source Assessor
Acceptable Financing Cash, FHA, VA, Conventional
Listing Terms Cash, FHA, VA, Conventional
Financing Cash,FHA,VA,Conventional
Special Listing Condition Standard
Read Less
Want to know what your home might be worth? Contact us for a FREE valuation!

Our team is ready to help you sell your home for the highest possible price ASAP

Bought with Ryakkia Johnson • BHHS Fox & Roach-Haverford
GET MORE INFORMATION





