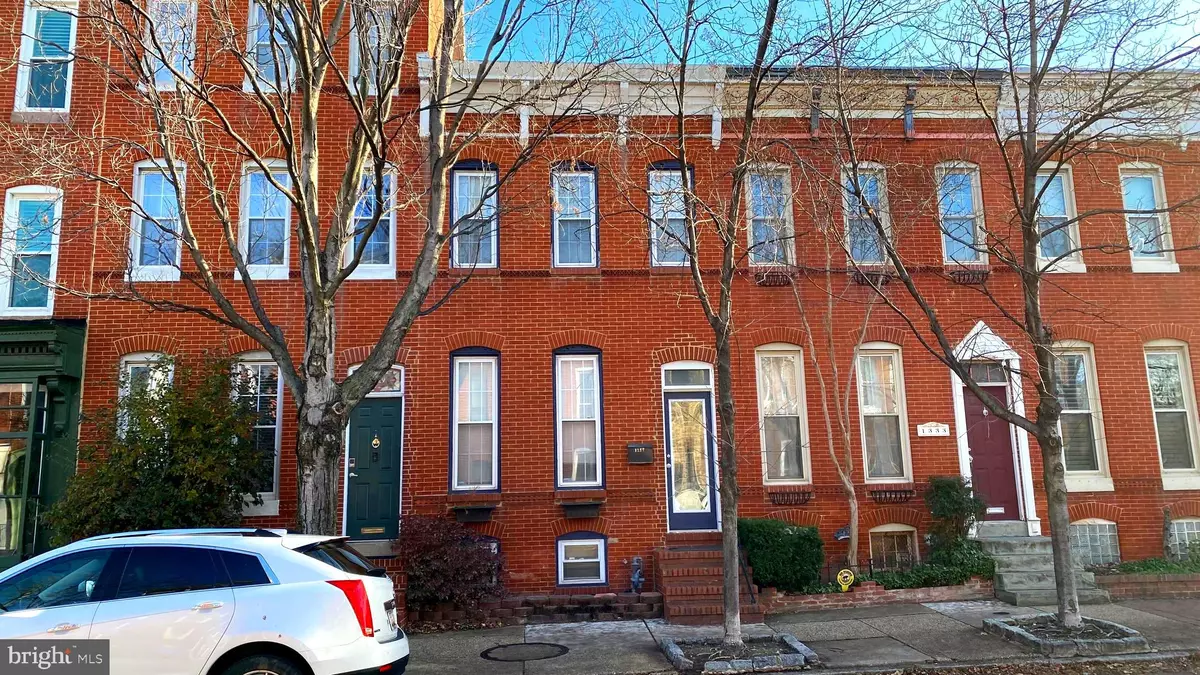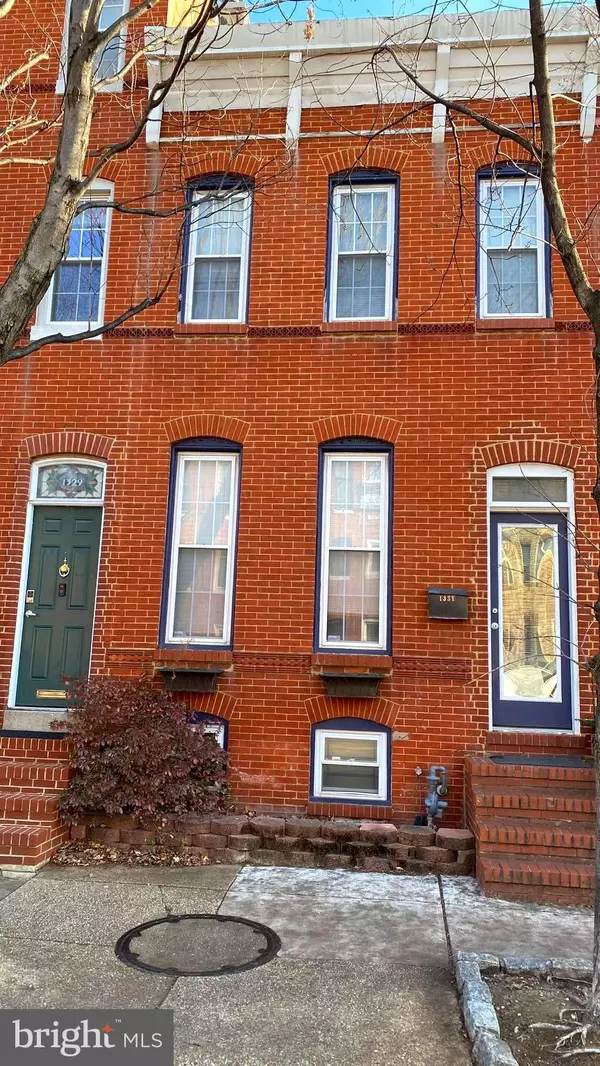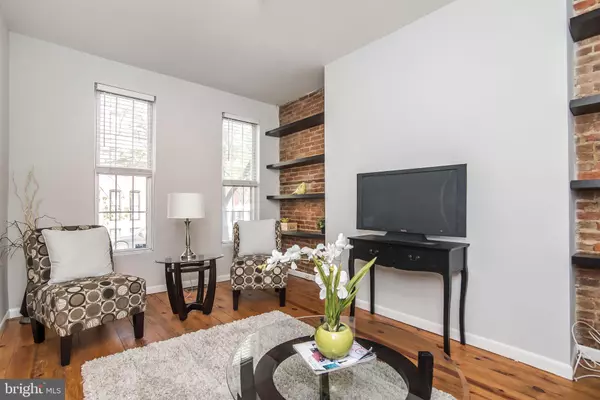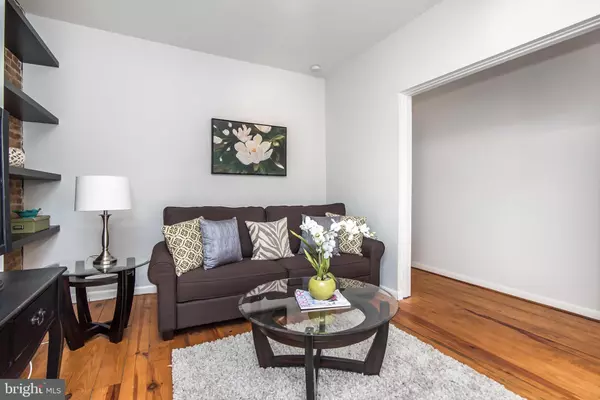$339,900
$339,900
For more information regarding the value of a property, please contact us for a free consultation.
1331 S CHARLES ST Baltimore, MD 21230
2 Beds
3 Baths
1,515 SqFt
Key Details
Sold Price $339,900
Property Type Townhouse
Sub Type Interior Row/Townhouse
Listing Status Sold
Purchase Type For Sale
Square Footage 1,515 sqft
Price per Sqft $224
Subdivision Federal Hill Historic District
MLS Listing ID MDBA2068860
Sold Date 02/17/23
Style Federal
Bedrooms 2
Full Baths 2
Half Baths 1
HOA Y/N N
Abv Grd Liv Area 1,515
Originating Board BRIGHT
Year Built 1880
Annual Tax Amount $7,156
Tax Year 2022
Lot Size 1,425 Sqft
Acres 0.03
Property Description
The fantastic home sits on lovely tree lined Charles Streets and boasts 2 CAR SIDE BY SIDE PARKING!!! Lovingly renovated in 2011 to expose brick walls and refinish the beautiful original hardwood floors, this home is gorgeous. A traditional hallway/foyer creates a large welcoming living room. As you move past the stairway, the house opens up to a big, beautiful, open kitchen and dining area. Amenities include wine refrigerator, first floor powder room, laundry closet, patio, ethernet, tankless water heater, and roof top deck. Although not en-suite, the primary bath on the front of the home is luxurious with double sinks, separate shower and soaking tub. The second bedroom on the rear features an en-suite bath. The basement is unfinished, but good for storage. Did I say 2 CAR PARKING??? The roof top deck is "as-is".
Property is tenant occupied. Tenants would prefer to stay through their lease, which ends 6/30/24. Tenants pay $2200/month.
Tenant has a new baby. Please wear a mask when touring the property and reschedule if unwell.
Location
State MD
County Baltimore City
Zoning R-8
Direction West
Rooms
Other Rooms Living Room, Dining Room, Primary Bedroom, Bedroom 2, Kitchen, Foyer, Laundry, Bathroom 1, Bathroom 2, Half Bath
Basement Interior Access, Partial, Unfinished
Interior
Interior Features Breakfast Area, Dining Area, Upgraded Countertops, Built-Ins, Chair Railings, Wood Floors, Combination Kitchen/Dining, Floor Plan - Traditional, Kitchen - Gourmet, Stall Shower
Hot Water Natural Gas, Instant Hot Water
Heating Forced Air
Cooling Central A/C, Ceiling Fan(s)
Flooring Hardwood
Equipment Dishwasher, Oven/Range - Gas, Refrigerator, Water Heater, Disposal, Instant Hot Water, Microwave, Stainless Steel Appliances, Extra Refrigerator/Freezer
Fireplace N
Window Features Double Hung,Energy Efficient,Insulated
Appliance Dishwasher, Oven/Range - Gas, Refrigerator, Water Heater, Disposal, Instant Hot Water, Microwave, Stainless Steel Appliances, Extra Refrigerator/Freezer
Heat Source Natural Gas
Laundry Main Floor
Exterior
Exterior Feature Deck(s)
Garage Spaces 2.0
Water Access N
Roof Type Flat,Rubber
Accessibility None
Porch Deck(s)
Total Parking Spaces 2
Garage N
Building
Story 3
Foundation Crawl Space, Brick/Mortar
Sewer Public Sewer
Water Public
Architectural Style Federal
Level or Stories 3
Additional Building Above Grade, Below Grade
Structure Type Brick,Dry Wall,High
New Construction N
Schools
School District Baltimore City Public Schools
Others
Senior Community No
Tax ID 0323120978 028
Ownership Fee Simple
SqFt Source Estimated
Acceptable Financing Cash, Conventional
Listing Terms Cash, Conventional
Financing Cash,Conventional
Special Listing Condition Standard
Read Less
Want to know what your home might be worth? Contact us for a FREE valuation!

Our team is ready to help you sell your home for the highest possible price ASAP

Bought with Andre Michael Asselin • Redfin Corp

GET MORE INFORMATION





