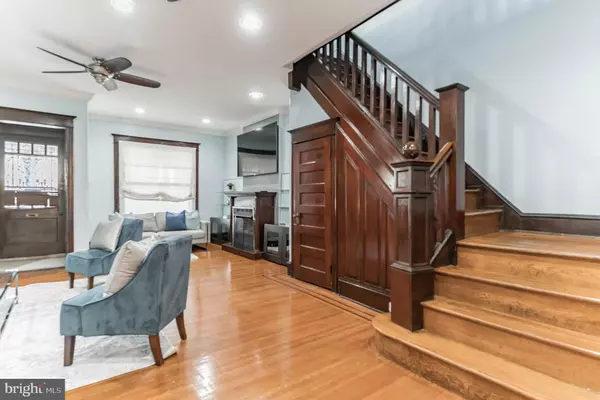$280,000
$299,999
6.7%For more information regarding the value of a property, please contact us for a free consultation.
624 N 64TH ST Philadelphia, PA 19151
4 Beds
2 Baths
1,924 SqFt
Key Details
Sold Price $280,000
Property Type Single Family Home
Sub Type Twin/Semi-Detached
Listing Status Sold
Purchase Type For Sale
Square Footage 1,924 sqft
Price per Sqft $145
Subdivision Overbrook Farms
MLS Listing ID PAPH2182108
Sold Date 02/17/23
Style Traditional
Bedrooms 4
Full Baths 1
Half Baths 1
HOA Y/N N
Abv Grd Liv Area 1,924
Originating Board BRIGHT
Year Built 1925
Annual Tax Amount $2,722
Tax Year 2023
Lot Size 2,500 Sqft
Acres 0.06
Lot Dimensions 25.00 x 100.00
Property Description
Welcome to 624 N. 64th Street, Philadelphia, PA 19151
Feel the pride of ownership in this fabulous home. Come on in, step into the vestibule leading you through the wide 8’ tall door into the living area. This charming living room has original hardwood floors, remote automated fireplace, recess lighting, wooden and stainless glass hidden pocket door that separates the dining area. The crown molding surrounds the first floor. The home is equipped with dual stairways which give access to the second floor from the living room and kitchen. The kitchen has been updated with stainless steel appliances and under cabinet lighting. The second floor has four bedrooms and a newly renovated full bath. The bathroom is complete with a separate bathtub and shower. The basement is finished and is a great place to entertain. The tile floor, half bath, and shower are a plus. Enjoy the outdoors on the covered porch with a fenced in back porch. There is a 10-year warranty on the roof and an additional warranty on the refrigerator.
Location
State PA
County Philadelphia
Area 19151 (19151)
Zoning RSA3
Rooms
Basement Fully Finished
Interior
Interior Features Recessed Lighting, Wood Floors, Formal/Separate Dining Room, Ceiling Fan(s), Crown Moldings, Additional Stairway, Kitchen - Eat-In, Soaking Tub
Hot Water Natural Gas
Heating Radiator
Cooling Window Unit(s)
Equipment Built-In Microwave, Cooktop, Oven/Range - Gas, Stainless Steel Appliances, Dryer - Front Loading, Washer - Front Loading, Dishwasher, Freezer
Appliance Built-In Microwave, Cooktop, Oven/Range - Gas, Stainless Steel Appliances, Dryer - Front Loading, Washer - Front Loading, Dishwasher, Freezer
Heat Source Natural Gas
Exterior
Exterior Feature Deck(s), Patio(s), Porch(es)
Water Access N
Accessibility Level Entry - Main, 2+ Access Exits
Porch Deck(s), Patio(s), Porch(es)
Garage N
Building
Story 2.5
Foundation Brick/Mortar
Sewer Public Sewer
Water Public
Architectural Style Traditional
Level or Stories 2.5
Additional Building Above Grade, Below Grade
New Construction N
Schools
School District The School District Of Philadelphia
Others
Senior Community No
Tax ID 344246100
Ownership Fee Simple
SqFt Source Estimated
Acceptable Financing Cash, FHA, VA, Conventional
Listing Terms Cash, FHA, VA, Conventional
Financing Cash,FHA,VA,Conventional
Special Listing Condition Standard
Read Less
Want to know what your home might be worth? Contact us for a FREE valuation!

Our team is ready to help you sell your home for the highest possible price ASAP

Bought with Rhonda Baker • Long & Foster Real Estate, Inc.

GET MORE INFORMATION





