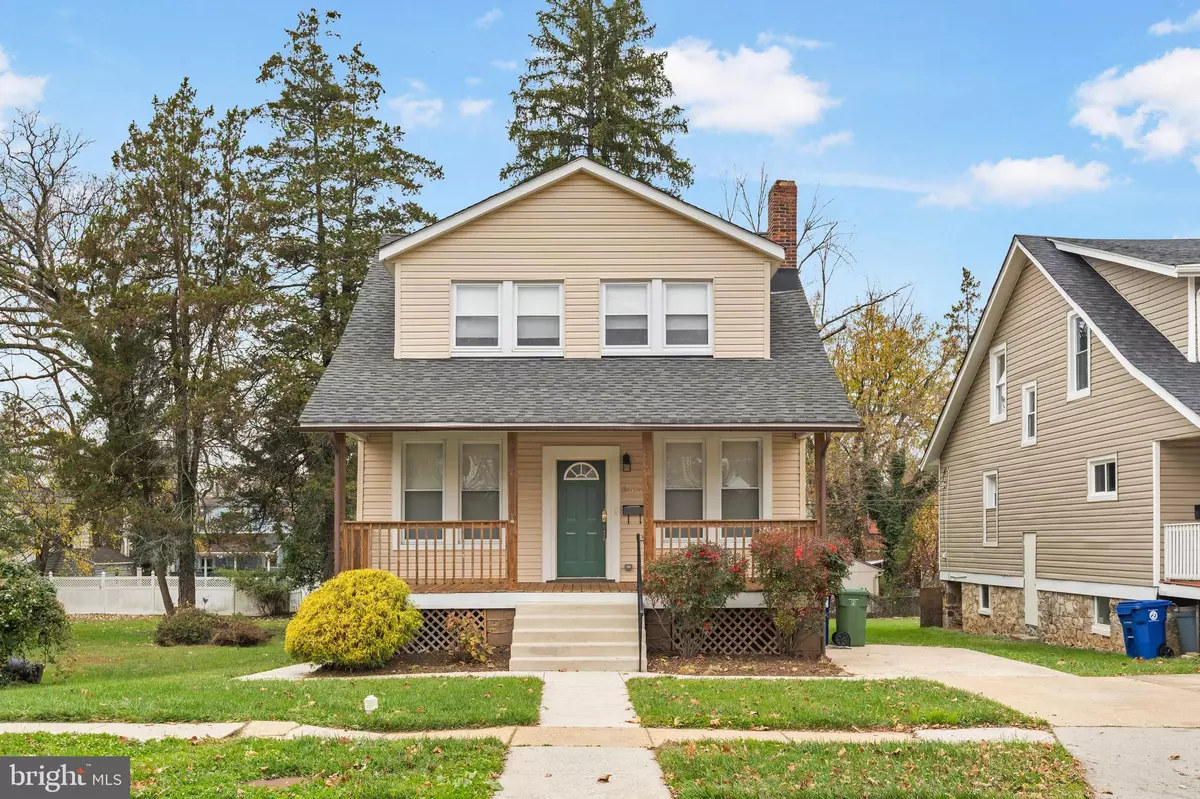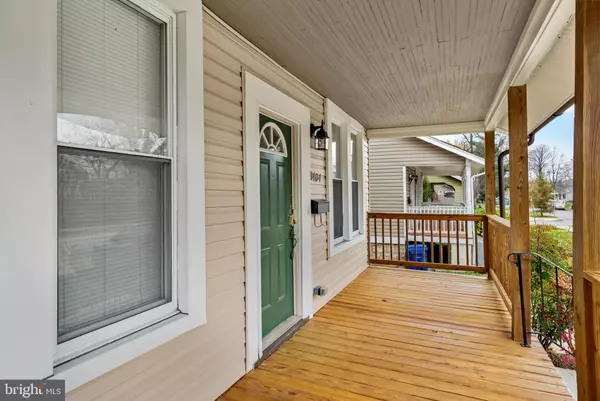$350,000
$350,000
For more information regarding the value of a property, please contact us for a free consultation.
3404 GLEN AVE Baltimore, MD 21215
5 Beds
4 Baths
2,516 SqFt
Key Details
Sold Price $350,000
Property Type Single Family Home
Sub Type Detached
Listing Status Sold
Purchase Type For Sale
Square Footage 2,516 sqft
Price per Sqft $139
Subdivision Glen Oaks
MLS Listing ID MDBA2066314
Sold Date 02/16/23
Style Cape Cod
Bedrooms 5
Full Baths 3
Half Baths 1
HOA Y/N N
Abv Grd Liv Area 1,700
Originating Board BRIGHT
Year Built 1927
Annual Tax Amount $5,231
Tax Year 2022
Lot Size 6,229 Sqft
Acres 0.14
Property Description
Charming and spacious porch front Cape Cod with contemporary architecture designed floor plan is perfect for any lifestyle! Gleaming hardwood floors throughout the main level and sun streaming in throughout is a warm welcome to the large living room that is great for entertaining family and friends. Host holidays and dinner parties in the dining room off the eat-in kitchen with plenty of counter space for preparing meals and cooking on your gas stove, and there plenty of room for leftovers in your 2 refrigerators. Main floor laundry room with a half bath completes the main level. Upstairs the Owner's Suite has a wall closet, and a walk-in closet in the en-suite bathroom with a double vanity and tub shower combo. There are two more cozy bedrooms and a full bathroom upstairs. On the lower level are 2 spacious bedrooms and a full bathroom with a side door entrance. Great space for guests! Beautiful landscaping surrounds the large lot, and a deck off the dining room is perfect for summer barbecues! Rehabbed 10 years ago, all mechanics are 10 years old. Close to shopping, restaurants and bus lines. Schedule your tour today!
Location
State MD
County Baltimore City
Zoning R-5
Rooms
Basement Connecting Stairway, Fully Finished, Heated, Improved, Interior Access, Outside Entrance, Side Entrance, Walkout Level, Windows
Interior
Interior Features Attic, Breakfast Area, Carpet, Dining Area, Floor Plan - Traditional, Formal/Separate Dining Room, Kitchen - Gourmet, Kitchen - Table Space, Primary Bath(s), Recessed Lighting, Tub Shower, Walk-in Closet(s), Window Treatments
Hot Water Natural Gas
Heating Forced Air
Cooling Central A/C
Flooring Carpet, Hardwood
Equipment Dishwasher, Disposal, Dryer, Exhaust Fan, Microwave, Oven/Range - Gas, Refrigerator, Washer
Fireplace N
Appliance Dishwasher, Disposal, Dryer, Exhaust Fan, Microwave, Oven/Range - Gas, Refrigerator, Washer
Heat Source Natural Gas
Laundry Has Laundry, Main Floor
Exterior
Exterior Feature Deck(s), Porch(es)
Garage Spaces 1.0
Water Access N
View Trees/Woods
Accessibility None
Porch Deck(s), Porch(es)
Total Parking Spaces 1
Garage N
Building
Story 3
Foundation Concrete Perimeter
Sewer Public Sewer
Water Public
Architectural Style Cape Cod
Level or Stories 3
Additional Building Above Grade, Below Grade
New Construction N
Schools
School District Baltimore City Public Schools
Others
Senior Community No
Tax ID 0327224370 003
Ownership Ground Rent
SqFt Source Assessor
Acceptable Financing Cash, Conventional, FHA, Private, VA
Listing Terms Cash, Conventional, FHA, Private, VA
Financing Cash,Conventional,FHA,Private,VA
Special Listing Condition Standard
Read Less
Want to know what your home might be worth? Contact us for a FREE valuation!

Our team is ready to help you sell your home for the highest possible price ASAP

Bought with Kevin A Amster • Pickwick Realty
GET MORE INFORMATION





