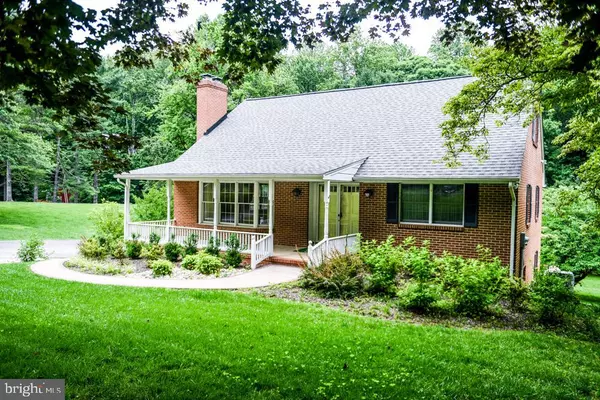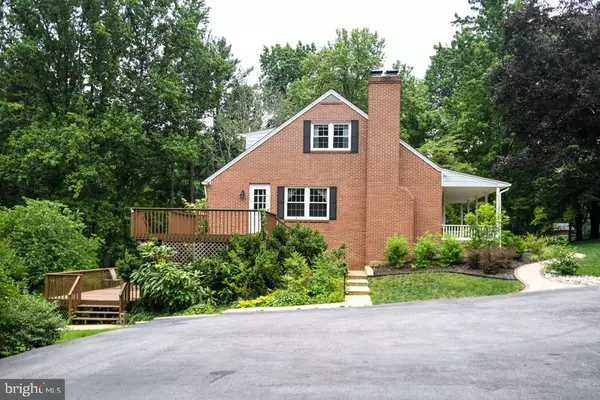$595,000
$615,000
3.3%For more information regarding the value of a property, please contact us for a free consultation.
11101 DUMBARTON DR Dunkirk, MD 20754
4 Beds
3 Baths
2,908 SqFt
Key Details
Sold Price $595,000
Property Type Single Family Home
Sub Type Detached
Listing Status Sold
Purchase Type For Sale
Square Footage 2,908 sqft
Price per Sqft $204
Subdivision Dunkirk Woods
MLS Listing ID MDCA2006980
Sold Date 02/16/23
Style Cape Cod
Bedrooms 4
Full Baths 2
Half Baths 1
HOA Y/N N
Abv Grd Liv Area 1,997
Originating Board BRIGHT
Year Built 1974
Annual Tax Amount $4,618
Tax Year 2023
Lot Size 3.300 Acres
Acres 3.3
Property Description
Price reduction plus seller is offering to pay 10K of buyers closing cost at settlement and 1 year home warranty included with accepted offer. Move in and live in the country home you have always wanted. Ready to escape the hustle of the city? This is meant for you then! Beautiful all brick home nestled on 3.3 acres in a secluded wooded neighborhood. Cleared lot with a few trees, surrounded by woods, located in northern Calvert County. Among the top schools in the state of Maryland, scholastically and athletically. The home has been very well maintained with beautiful hardwood floors and rich wood doors and trim through-out, has a newer roof with upgraded insulation over the porch, newer kitchen cabinets and upgraded appliances, vinyl windows, New gutter cards to provide year round protection against leaves, new front walk and landscaping, newer blacktop driveway, whole house water filter and water softener, and so much more. This is the kind of neighborhood you've been looking for. so quiet, perfect for family or individual walks any time of the day or night, bike rides, dog walks, and even horses. Don't miss out on this one, it will not be on the market long.Standard sale, not a foreclosure.
Location
State MD
County Calvert
Zoning A
Direction West
Rooms
Basement Partially Finished, Rear Entrance, Shelving, Walkout Level, Windows, Workshop
Main Level Bedrooms 4
Interior
Interior Features Attic, Carpet, Cedar Closet(s), Dining Area, Entry Level Bedroom, Floor Plan - Traditional, Formal/Separate Dining Room, Kitchen - Eat-In, Kitchen - Table Space, Tub Shower, Water Treat System, Window Treatments, Wood Floors
Hot Water Electric
Heating Central, Forced Air, Heat Pump - Oil BackUp, Programmable Thermostat
Cooling Central A/C, Heat Pump(s)
Flooring Hardwood, Laminated, Ceramic Tile, Carpet
Fireplaces Number 2
Fireplaces Type Brick, Gas/Propane, Metal, Wood
Equipment Built-In Microwave, Cooktop, Dishwasher, Dryer - Electric, Energy Efficient Appliances, Freezer, Icemaker, Oven - Double, Oven - Self Cleaning, Oven - Wall, Oven/Range - Electric, Oven/Range - Gas, Refrigerator, Range Hood, Washer, Water Heater
Furnishings No
Fireplace Y
Window Features Bay/Bow,Double Pane,Energy Efficient,Screens
Appliance Built-In Microwave, Cooktop, Dishwasher, Dryer - Electric, Energy Efficient Appliances, Freezer, Icemaker, Oven - Double, Oven - Self Cleaning, Oven - Wall, Oven/Range - Electric, Oven/Range - Gas, Refrigerator, Range Hood, Washer, Water Heater
Heat Source Electric, Oil
Laundry Basement, Lower Floor, Hookup
Exterior
Exterior Feature Deck(s), Porch(es)
Garage Spaces 4.0
Utilities Available Cable TV Available, Phone Available, Propane, Electric Available
Water Access N
View Trees/Woods
Roof Type Shingle
Street Surface Black Top
Accessibility 32\"+ wide Doors, 2+ Access Exits, Doors - Swing In, Grab Bars Mod, Level Entry - Main, Vehicle Transfer Area
Porch Deck(s), Porch(es)
Road Frontage City/County
Total Parking Spaces 4
Garage N
Building
Lot Description Backs to Trees, Cleared, Open, SideYard(s)
Story 3
Foundation Block, Slab
Sewer Private Septic Tank
Water Well
Architectural Style Cape Cod
Level or Stories 3
Additional Building Above Grade, Below Grade
New Construction N
Schools
Elementary Schools Mount Harmony
Middle Schools Northern
High Schools Northern
School District Calvert County Public Schools
Others
Pets Allowed N
Senior Community No
Tax ID 0503022978
Ownership Fee Simple
SqFt Source Assessor
Security Features Smoke Detector
Acceptable Financing FHA, Cash, Conventional, FHVA
Listing Terms FHA, Cash, Conventional, FHVA
Financing FHA,Cash,Conventional,FHVA
Special Listing Condition Standard
Read Less
Want to know what your home might be worth? Contact us for a FREE valuation!

Our team is ready to help you sell your home for the highest possible price ASAP

Bought with Cayleigh Ann Gibbons • RE/MAX One
GET MORE INFORMATION





