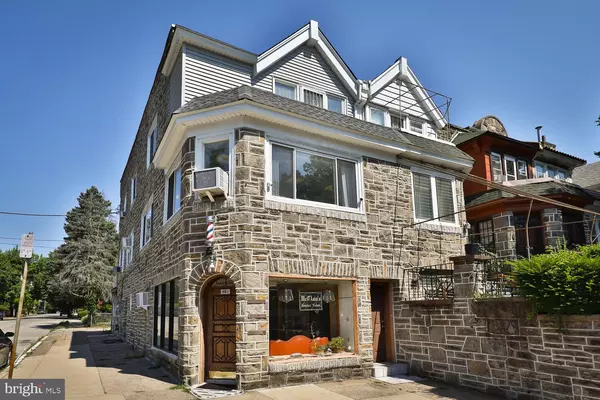$350,000
$399,000
12.3%For more information regarding the value of a property, please contact us for a free consultation.
401 E VERNON RD Philadelphia, PA 19119
1 Bed
2 Baths
2,438 SqFt
Key Details
Sold Price $350,000
Property Type Townhouse
Sub Type End of Row/Townhouse
Listing Status Sold
Purchase Type For Sale
Square Footage 2,438 sqft
Price per Sqft $143
Subdivision Mt Airy (East)
MLS Listing ID PAPH2139944
Sold Date 02/16/23
Style Traditional
Bedrooms 1
Full Baths 2
HOA Y/N N
Abv Grd Liv Area 2,438
Originating Board BRIGHT
Year Built 1925
Annual Tax Amount $3,191
Tax Year 2023
Lot Size 1,825 Sqft
Acres 0.04
Lot Dimensions 18.00 x 100.00
Property Description
Offered for sale for the first time in over half a century is this mixed-use property at the corner of Vernon and Boyer Roads in East Mount Airy. This busy and well known salon and barbershop was run by the same family for over 50 years and the building was used for community meetings and gatherings. A true neighborhood institution. Residential unit on the third level and salon/barbershop use on first and second floors. Space for 8+ stations on two levels, and includes washer, dryer, bathroom with shower, break area, and abundant natural light. Third floor apartment offers one bedroom with balcony, living room, kitchen, and bath with skylight. The utilities for a fully operational building average around $2,400 for gas, $2,500 for electric, and $1,000 for water, annually. Newer roof and high end security system. Perfect for owner occupant or investor. Walking distance to transportation, shopping, parks, places of worship, and schools. Truly unique and rare opportunity to own a piece of local history.
Location
State PA
County Philadelphia
Area 19119 (19119)
Zoning RSA5
Rooms
Basement Full
Interior
Hot Water Natural Gas
Heating Radiator
Cooling Window Unit(s)
Heat Source Natural Gas
Exterior
Water Access N
Accessibility Level Entry - Main
Garage N
Building
Story 3
Foundation Stone
Sewer Public Sewer
Water Public
Architectural Style Traditional
Level or Stories 3
Additional Building Above Grade, Below Grade
New Construction N
Schools
School District The School District Of Philadelphia
Others
Senior Community No
Tax ID 222034900
Ownership Fee Simple
SqFt Source Assessor
Special Listing Condition Standard
Read Less
Want to know what your home might be worth? Contact us for a FREE valuation!

Our team is ready to help you sell your home for the highest possible price ASAP

Bought with Desiraee E Davis • Next Home Consultants

GET MORE INFORMATION





