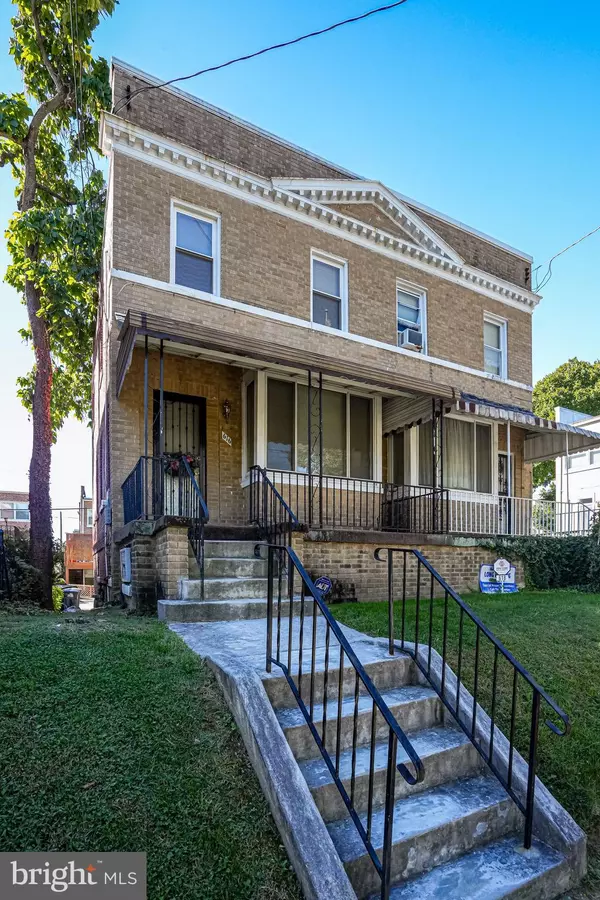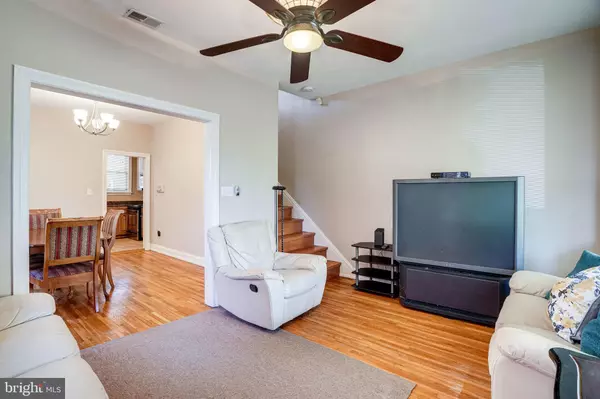$565,000
$565,000
For more information regarding the value of a property, please contact us for a free consultation.
616 TEWKESBURY PL NW Washington, DC 20012
3 Beds
2 Baths
1,559 SqFt
Key Details
Sold Price $565,000
Property Type Single Family Home
Sub Type Twin/Semi-Detached
Listing Status Sold
Purchase Type For Sale
Square Footage 1,559 sqft
Price per Sqft $362
Subdivision Brightwood
MLS Listing ID DCDC2069076
Sold Date 02/15/23
Style Other
Bedrooms 3
Full Baths 2
HOA Y/N N
Abv Grd Liv Area 1,088
Originating Board BRIGHT
Year Built 1929
Annual Tax Amount $1,471
Tax Year 2022
Lot Size 1,789 Sqft
Acres 0.04
Property Description
Amazing Opportunity! 616 Tewkesbury Place sits on a quiet street in the Takoma/Brightwood neighborhood, often referred to as one of DC's best kept secrets.
616 is nestled in a row of brick, semi-detached homes. As you head through its door, you step into a welcoming living room that flows seamlessly to the dining room - spacious enough for a large table. The updated kitchen offers gas cooking, lots of counter space, tons of storage and a built-in microwave. The upper level features three bedrooms and a full bathroom. The finished basement offers another full bathroom, laundry room and endless possibilities....a fourth bedroom, family room, guest retreat, office or a perfect place for virtual meetings.
Parking for two cars and easy access to shops, restaurants, public transportation and the Takoma Metro Station. Enjoy the Takoma Recreation and Aquatic Center and look out for the new Whole Foods and other offerings coming soon to the new town center at the Walter Reed campus.
Location
State DC
County Washington
Zoning R-2
Rooms
Other Rooms Living Room, Dining Room, Bedroom 2, Bedroom 3, Kitchen, Den, Basement, Bedroom 1, Laundry, Utility Room, Bathroom 1, Bathroom 2, Bonus Room
Basement Improved, Rear Entrance, Walkout Level, Windows
Interior
Interior Features Combination Dining/Living, Upgraded Countertops, Window Treatments, Wood Floors
Hot Water Natural Gas
Heating Radiator
Cooling Ceiling Fan(s)
Equipment Built-In Microwave, Dryer, Refrigerator, Stove, Washer, Water Heater
Fireplace N
Appliance Built-In Microwave, Dryer, Refrigerator, Stove, Washer, Water Heater
Heat Source Natural Gas
Laundry Washer In Unit, Dryer In Unit, Has Laundry, Basement
Exterior
Exterior Feature Balcony
Garage Spaces 2.0
Water Access N
Accessibility None
Porch Balcony
Total Parking Spaces 2
Garage N
Building
Story 3
Foundation Brick/Mortar
Sewer Public Sewer
Water Public
Architectural Style Other
Level or Stories 3
Additional Building Above Grade, Below Grade
New Construction N
Schools
School District District Of Columbia Public Schools
Others
Senior Community No
Tax ID 3197//0066
Ownership Fee Simple
SqFt Source Assessor
Special Listing Condition Standard
Read Less
Want to know what your home might be worth? Contact us for a FREE valuation!

Our team is ready to help you sell your home for the highest possible price ASAP

Bought with Saba Y Wolteji • Samson Properties
GET MORE INFORMATION





