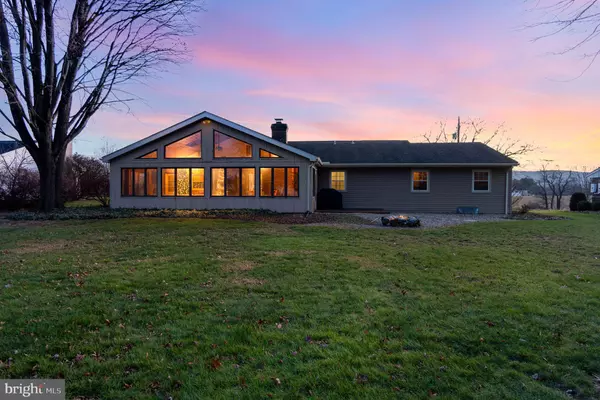$305,000
$310,000
1.6%For more information regarding the value of a property, please contact us for a free consultation.
1270 W LISBURN RD Mechanicsburg, PA 17055
3 Beds
3 Baths
3,140 SqFt
Key Details
Sold Price $305,000
Property Type Single Family Home
Sub Type Detached
Listing Status Sold
Purchase Type For Sale
Square Footage 3,140 sqft
Price per Sqft $97
Subdivision None Available
MLS Listing ID PACB2017070
Sold Date 02/15/23
Style Ranch/Rambler
Bedrooms 3
Full Baths 2
Half Baths 1
HOA Y/N N
Abv Grd Liv Area 2,040
Originating Board BRIGHT
Year Built 1971
Annual Tax Amount $3,245
Tax Year 2022
Lot Size 0.360 Acres
Acres 0.36
Property Description
This unassuming ranch home is just full of surprises (did you see the sun room?!). Enjoy the updated, neutral finishes throughout. Three bedrooms, including a primary suite, cozy living room with wood burning fireplace, and first floor laundry, are all on one level for ease and convenience. Large office with tons of natural light has the potential to serve as a fourth bedroom. The huge rustic sun room with vaulted cedar ceilings and skylights will take your breath away! It's the perfect room for year round entertaining or to simply sit and relax while overlooking the spacious back yard. Speaking of entertaining, the lower level family room is ready for your finishing touches and includes a bar, bar seating, and a pool table! If all that isn't enough, the covered front porch provides amazing sunset views. Still want more? How about a one year home warranty for buyer's peace of mind? If you are looking for one-level living with extra space for entertaining, this home is your dream come true.
Location
State PA
County Cumberland
Area Monroe Twp (14422)
Zoning RESIDENTIAL
Rooms
Other Rooms Dining Room, Primary Bedroom, Bedroom 2, Bedroom 3, Sun/Florida Room, Laundry, Office
Basement Full, Partially Finished
Main Level Bedrooms 3
Interior
Interior Features Ceiling Fan(s), Formal/Separate Dining Room
Hot Water Electric
Heating Heat Pump(s)
Cooling Central A/C
Flooring Luxury Vinyl Plank, Carpet
Fireplaces Number 1
Fireplaces Type Wood
Equipment Microwave, Dishwasher, Disposal, Refrigerator, Washer, Dryer, Oven/Range - Electric
Fireplace Y
Appliance Microwave, Dishwasher, Disposal, Refrigerator, Washer, Dryer, Oven/Range - Electric
Heat Source Electric
Laundry Main Floor
Exterior
Exterior Feature Porch(es)
Parking Features Garage - Front Entry
Garage Spaces 7.0
Water Access N
Roof Type Architectural Shingle
Accessibility None
Porch Porch(es)
Attached Garage 1
Total Parking Spaces 7
Garage Y
Building
Lot Description Level
Story 1
Foundation Block
Sewer Public Sewer
Water Well
Architectural Style Ranch/Rambler
Level or Stories 1
Additional Building Above Grade, Below Grade
New Construction N
Schools
Elementary Schools Monroe
High Schools Cumberland Valley
School District Cumberland Valley
Others
Senior Community No
Tax ID 22-30-2678-008
Ownership Fee Simple
SqFt Source Assessor
Acceptable Financing Conventional, VA, FHA, Cash
Listing Terms Conventional, VA, FHA, Cash
Financing Conventional,VA,FHA,Cash
Special Listing Condition Standard
Read Less
Want to know what your home might be worth? Contact us for a FREE valuation!

Our team is ready to help you sell your home for the highest possible price ASAP

Bought with OWEN MEALS • RE/MAX Delta Group, Inc.
GET MORE INFORMATION





