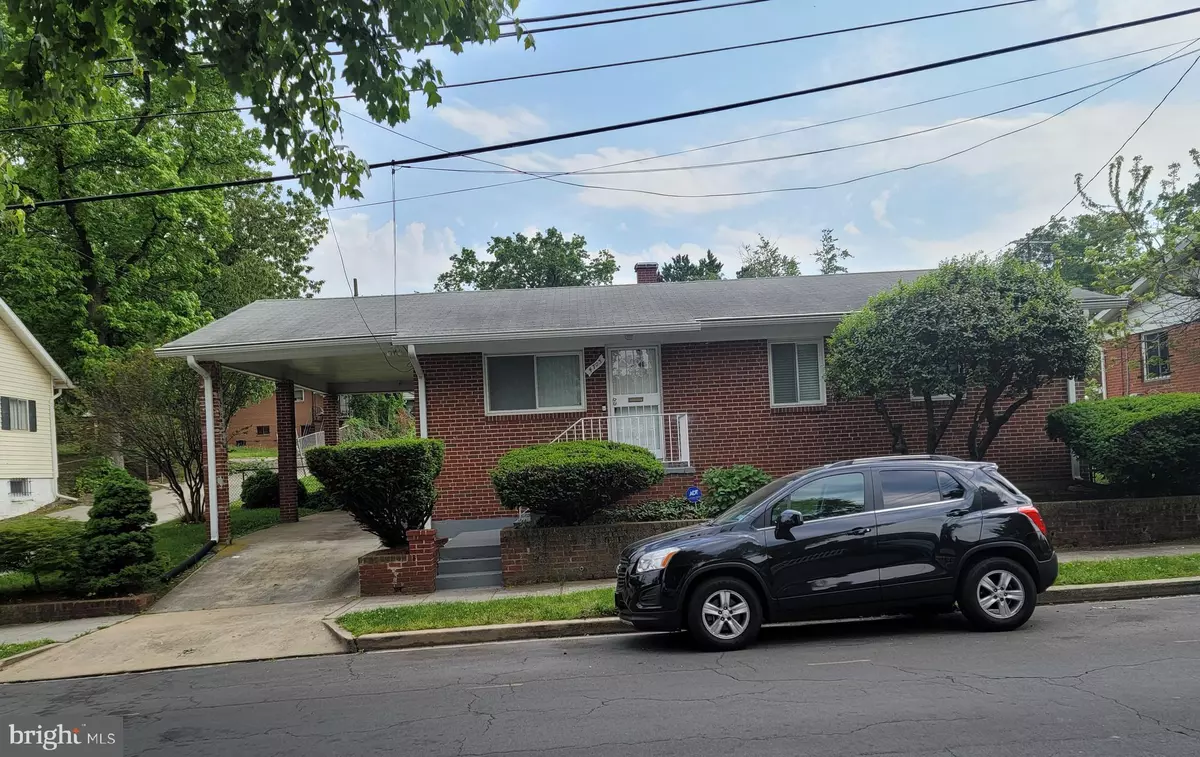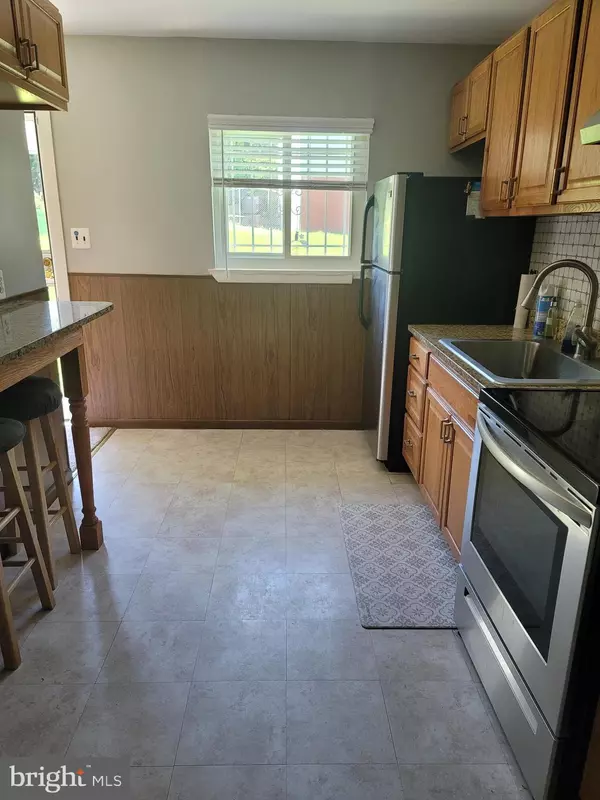$440,000
$425,000
3.5%For more information regarding the value of a property, please contact us for a free consultation.
4703 EADS ST NE Washington, DC 20019
3 Beds
3 Baths
1,826 SqFt
Key Details
Sold Price $440,000
Property Type Single Family Home
Sub Type Detached
Listing Status Sold
Purchase Type For Sale
Square Footage 1,826 sqft
Price per Sqft $240
Subdivision Deanwood
MLS Listing ID DCDC2051030
Sold Date 01/27/23
Style Raised Ranch/Rambler
Bedrooms 3
Full Baths 2
Half Baths 1
HOA Y/N N
Abv Grd Liv Area 1,053
Originating Board BRIGHT
Year Built 1962
Annual Tax Amount $910
Tax Year 2022
Lot Size 4,340 Sqft
Acres 0.1
Property Description
MOTIVATED SELLER is downsizing and ready to SALE this beautiful 3 bedroom, 2.5 bath raised rambler with fresh paint, new carpet, eat-in kitchen, and spacious basement for office and additional bedroom space. Original hardwood doors and wood paneling in basement add to the historical charm of this home. Huge beautifully landscaped yard perfect for entertainment and relaxation. The spacious carport is a bonus! This home is a perfect home for a buyer who desires space and storage..Location is GREAT..steps away from public transportation and the subway, minutes to downtown DC and Maryland. The beauty is available for immediate occupancy and the seller is offering a home warranty. If you are looking for a gem in DC, you have found it! CLOSING ASSISTANCE OFFERED.
Location
State DC
County Washington
Zoning R-2
Rooms
Basement Fully Finished
Main Level Bedrooms 3
Interior
Hot Water Natural Gas
Cooling Central A/C
Fireplace N
Heat Source Natural Gas
Laundry Basement
Exterior
Garage Spaces 2.0
Water Access N
Accessibility None
Total Parking Spaces 2
Garage N
Building
Story 2
Foundation Brick/Mortar
Sewer Public Septic
Water Public
Architectural Style Raised Ranch/Rambler
Level or Stories 2
Additional Building Above Grade, Below Grade
New Construction N
Schools
School District District Of Columbia Public Schools
Others
Senior Community No
Tax ID 5142//0803
Ownership Fee Simple
SqFt Source Assessor
Special Listing Condition Standard
Read Less
Want to know what your home might be worth? Contact us for a FREE valuation!

Our team is ready to help you sell your home for the highest possible price ASAP

Bought with Marion Michelle Branch • The Home Team Realty Group, LLC

GET MORE INFORMATION





