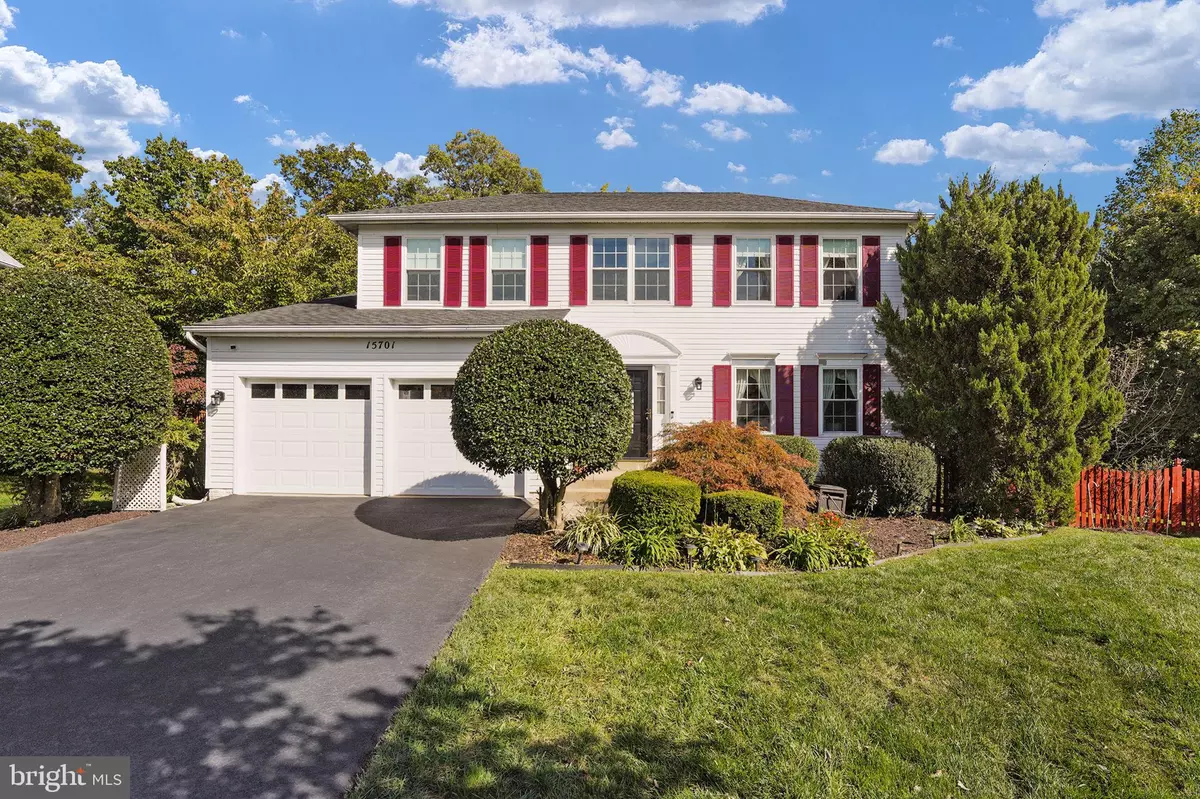$629,000
$629,000
For more information regarding the value of a property, please contact us for a free consultation.
15701 ANDOVER HEIGHTS DR Woodbridge, VA 22193
4 Beds
4 Baths
3,914 SqFt
Key Details
Sold Price $629,000
Property Type Single Family Home
Sub Type Detached
Listing Status Sold
Purchase Type For Sale
Square Footage 3,914 sqft
Price per Sqft $160
Subdivision Cardinal Forest
MLS Listing ID VAPW2039356
Sold Date 02/09/23
Style Colonial
Bedrooms 4
Full Baths 3
Half Baths 1
HOA Fees $18/ann
HOA Y/N Y
Abv Grd Liv Area 2,614
Originating Board BRIGHT
Year Built 1993
Annual Tax Amount $6,624
Tax Year 2022
Lot Size 0.340 Acres
Acres 0.34
Property Description
HOME is the feeling that vibrates as you pull into the driveway of this colonial style home, 2 car front loading garage, meticulously manicured curb appeal, all nestled in the quiet cul-de-sac of this neighborhood. The vibration gets stronger as soon as you walk in the front door and are invited into a 2-story foyer with balcony. At the main level you are greeted with gleaming hardwood flooring which extends into the separate crown molded formal living room, the dining room features a gorgeous chandelier, crown, and chair molding. In the rear of the home, you will find an open kitchen and breakfast areas, and the family room area with a gas burning brick front fireplace. The kitchen overflows with tons of natural light from the windows and skylights, showcases stainless appliances, granite countertops, an island with cabinets, a beautiful backsplash around the perimeter, and wood flooring. A sliding glass door in the breakfast area grants you access to your own private oasis in the beautifully landscaped and fenced back yard and completed with maintenance free deck! The vibrations and warmth of this home continues upstairs with hardwood floors that continue up the stairs and to the second floor landing and into all 4 bedrooms. The master bedroom invites you to relax in a beautiful space with a gorgeous master bath. The master bath holds a large walk-in closet and was completely renovated to show off the separate sizeable soaking heart shaped tub, double vanity sinks, new light fixtures, separate glass enclosed shower with stunning tile wall and private toilet room. The other 3 bedrooms upstairs are top tier as well, large rooms with great closet space. The laundry is located on this level in addition to the full hallway bathroom. The basement is fully finished with a room (NTC) that can be used as possible 5th bedroom that has nice sized closet. Entertaining definitely made easy in this great basement space for kids and/or adults that includes a wet bar with ample cabinets and counter space, a full bathroom with hallway linen closet, separate storage room and more storage under the stairs. The storage room has a sliding glass door that leads to the backyard from the lower level where the entertaining can continue. The current owner’s pride in ownership shows inside and out from the curb appeal to the attention to details and finishes inside! The entire top level, entrance area and first floor powder room were recently painted. Located close to 95, Quantico and Fort Belvoir bases, Stonebridge Shopping Center, Wegmans, Potomac Mills and 30-45 minutes from DC as well as everything else you need and want. Oh, the eyes will see so much more when you visit your NEW home, so schedule an appointment online.
Location
State VA
County Prince William
Zoning R4
Rooms
Basement Fully Finished, Outside Entrance
Interior
Interior Features Ceiling Fan(s), Chair Railings, Crown Moldings, Dining Area, Family Room Off Kitchen, Formal/Separate Dining Room, Kitchen - Island, Kitchen - Eat-In, Recessed Lighting, Skylight(s), Soaking Tub, Sprinkler System, Tub Shower, Upgraded Countertops, Walk-in Closet(s), Wood Floors
Hot Water Natural Gas
Heating Central
Cooling Ceiling Fan(s), Central A/C
Fireplaces Number 1
Fireplaces Type Gas/Propane
Equipment Built-In Microwave, Dishwasher, Disposal, Dryer, Oven/Range - Electric, Refrigerator, Stainless Steel Appliances, Washer
Fireplace Y
Appliance Built-In Microwave, Dishwasher, Disposal, Dryer, Oven/Range - Electric, Refrigerator, Stainless Steel Appliances, Washer
Heat Source Natural Gas
Laundry Upper Floor
Exterior
Parking Features Garage - Front Entry, Inside Access, Garage Door Opener
Garage Spaces 2.0
Water Access N
Accessibility None
Attached Garage 2
Total Parking Spaces 2
Garage Y
Building
Story 3
Foundation Brick/Mortar
Sewer Public Sewer
Water Public
Architectural Style Colonial
Level or Stories 3
Additional Building Above Grade, Below Grade
New Construction N
Schools
School District Prince William County Public Schools
Others
Senior Community No
Tax ID 8290-28-7101
Ownership Fee Simple
SqFt Source Estimated
Acceptable Financing Cash, Conventional, FHA, VA
Listing Terms Cash, Conventional, FHA, VA
Financing Cash,Conventional,FHA,VA
Special Listing Condition Standard
Read Less
Want to know what your home might be worth? Contact us for a FREE valuation!

Our team is ready to help you sell your home for the highest possible price ASAP

Bought with Sarah Bobbin • McEnearney Associates, Inc.

GET MORE INFORMATION





