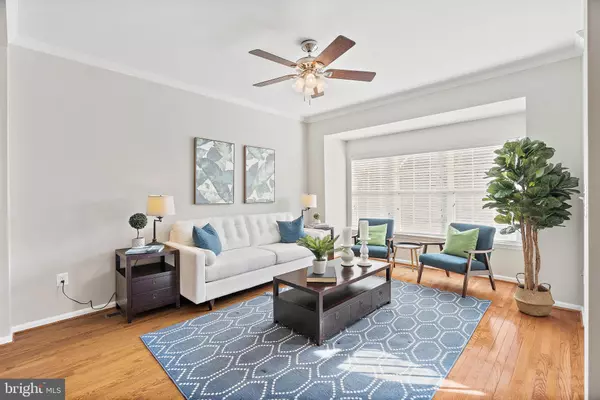$610,000
$600,000
1.7%For more information regarding the value of a property, please contact us for a free consultation.
13051 HARVEST PL Clifton, VA 20124
3 Beds
4 Baths
2,039 SqFt
Key Details
Sold Price $610,000
Property Type Townhouse
Sub Type Interior Row/Townhouse
Listing Status Sold
Purchase Type For Sale
Square Footage 2,039 sqft
Price per Sqft $299
Subdivision Rockpointe
MLS Listing ID VAFX2109258
Sold Date 02/13/23
Style Traditional
Bedrooms 3
Full Baths 2
Half Baths 2
HOA Fees $133/mo
HOA Y/N Y
Abv Grd Liv Area 2,039
Originating Board BRIGHT
Year Built 1994
Annual Tax Amount $5,951
Tax Year 2022
Lot Size 1,892 Sqft
Acres 0.04
Property Description
Come see this rarely available Hayden Village townhome in Rockpointe. This three level interior unit with single car garage was built in 1994 and offers just over 2000 square feet of well appointed living space. Main level features hardwood floors, updated light fixtures and 2" faux wood blinds. Spacious family room and formal dining room have fresh neutral paint and crown molding throughout. Updated kitchen with black appliances (including gas cooking!), granite counters and pantry for added storage. Trex deck overlooks community green space, a great place to relax and watch the sunset! Upper level continues hardwoods with custom stair runner to landing with three bedrooms and two full baths. The primary suite with spacious walk in closet and glorious renovated bath - double sink vanity, fully tiled shower enclosure and ample linen storage - is refreshed with upgraded carpet and custom paint colors. Lower level has another 433 square feet with luxurious carpet, cozy gas fireplace with mantle and added half bath for convenience. Here you'll also find the laundry, another half bath and access to the front load one car garage where you'll find even more storage! A/C Compressor and water heater replaced 2010, gas furnace in 2009. Roof, vinyl siding and trim replaced 2019.
Location
State VA
County Fairfax
Zoning 302
Rooms
Basement Daylight, Full, Walkout Level, Heated, Garage Access, Fully Finished, Connecting Stairway, Windows
Interior
Interior Features Carpet, Ceiling Fan(s), Combination Dining/Living, Crown Moldings, Dining Area, Floor Plan - Traditional, Formal/Separate Dining Room, Kitchen - Eat-In, Pantry, Primary Bath(s), Recessed Lighting, Stall Shower, Upgraded Countertops, Window Treatments, Wood Floors
Hot Water Natural Gas
Heating Forced Air
Cooling Central A/C, Ceiling Fan(s)
Flooring Carpet, Vinyl, Solid Hardwood, Tile/Brick
Fireplaces Number 1
Fireplaces Type Corner, Gas/Propane, Mantel(s)
Equipment Built-In Microwave, Built-In Range, Dishwasher, Disposal, Dryer - Front Loading, Icemaker, Oven/Range - Gas, Refrigerator, Washer, Water Heater
Fireplace Y
Appliance Built-In Microwave, Built-In Range, Dishwasher, Disposal, Dryer - Front Loading, Icemaker, Oven/Range - Gas, Refrigerator, Washer, Water Heater
Heat Source Natural Gas
Laundry Basement, Dryer In Unit, Washer In Unit
Exterior
Parking Features Garage - Front Entry, Garage Door Opener
Garage Spaces 1.0
Amenities Available Pool - Outdoor, Tot Lots/Playground, Common Grounds, Tennis Courts
Water Access N
Accessibility None
Attached Garage 1
Total Parking Spaces 1
Garage Y
Building
Story 3
Foundation Slab
Sewer Public Sewer
Water Public
Architectural Style Traditional
Level or Stories 3
Additional Building Above Grade
New Construction N
Schools
Elementary Schools Willow Springs
Middle Schools Katherine Johnson
High Schools Fairfax
School District Fairfax County Public Schools
Others
Pets Allowed Y
HOA Fee Include Pool(s),Common Area Maintenance,Management,Trash,Snow Removal
Senior Community No
Tax ID 0553 09 0014
Ownership Fee Simple
SqFt Source Assessor
Special Listing Condition Standard
Pets Allowed No Pet Restrictions
Read Less
Want to know what your home might be worth? Contact us for a FREE valuation!

Our team is ready to help you sell your home for the highest possible price ASAP

Bought with Yu-Hsi D Sun • Pearson Smith Realty, LLC

GET MORE INFORMATION





