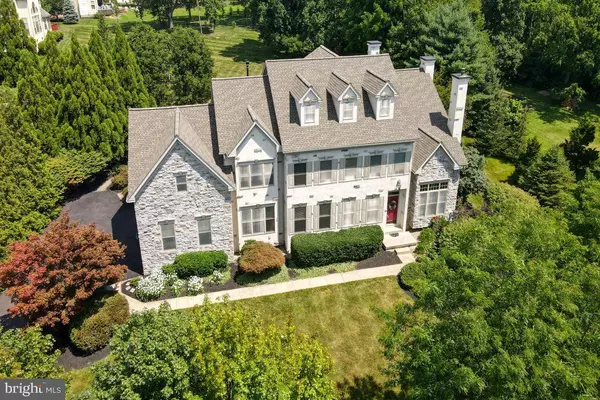$1,070,000
$1,095,000
2.3%For more information regarding the value of a property, please contact us for a free consultation.
2583 BRANDON CT Lansdale, PA 19446
4 Beds
5 Baths
4,640 SqFt
Key Details
Sold Price $1,070,000
Property Type Single Family Home
Sub Type Detached
Listing Status Sold
Purchase Type For Sale
Square Footage 4,640 sqft
Price per Sqft $230
Subdivision The Enclave
MLS Listing ID PAMC2044296
Sold Date 02/13/23
Style Colonial
Bedrooms 4
Full Baths 3
Half Baths 2
HOA Fees $41/ann
HOA Y/N Y
Abv Grd Liv Area 4,640
Originating Board BRIGHT
Year Built 2002
Annual Tax Amount $17,047
Tax Year 2022
Lot Size 0.693 Acres
Acres 0.69
Lot Dimensions 150.00 x 0.00
Property Description
Welcome home to this stately and elegant Worcester property. More than 5000 square feet located on nearly 3/4 of an acre within "The Enclave" sub-division. Just minutes from Merck, Blue Bell and Skippack. This 4-bedroom, 3 full and 2 half bath home is as turnkey as it gets! It is large with 9-foot ceilings on both the 1st and 2nd floors, but feels very homey and comfortable inside. The main hall entry foyer is sunny and inviting. The hardwood floors throughout much of the first floor enhance the open floor plan. The formal living room and dining rooms are large and inviting and are separated by french glass doors. The first floor study/library is a perfect spot for a home office with lots of natural light. The kitchen is a gourmet's dream. Plenty of counter and cabinet space, a huge island, a brand new 6-burner Thermador gas cook top, stainless steel appliances, recessed lighting and butler's pantry with a 2nd dishwasher and wine fridge. Both dishwashers are new and made by Bosch. The large breakfast area overlooks the bucolic backyard. Entertainment is made easy in the considerable space shared between the kitchen and family room the cozy gas fireplace making this area a true gathering space. The family room and breakfast area have access to a 3-season screened in porch. This is the current owners favorite space in the house. Off the screened in porch is additional outdoor entertaining space ... a gorgeous 2 tiered paver patio with lighting and built in fire pit. Completing the first floor of this home is a half bath and large mudroom with plenty of storage space and a back staircase. The owner's suite is lovely with a gas fireplace, 2 walk-in closets and a newly renovated spa-like bathroom with elegant marble tiles to the ceiling, chandelier-lit Koehler cast-iron claw foot tub and "super-shower"! There are 2 additional full baths on this floor which were also renovated in 2019 with the master bath - down to the studs - at a total price tag of over $80K. No expense was spared. All plumbing fixtures are Kohler in all full baths. Bedroom 2 is a suite that could be used for in-laws, a nanny, or a couple of siblings could share this space with a sitting room and full bath with jetted tub and walk-in shower. Bedrooms 3 and 4 share a Jack and Jill bathroom with double sink, high-end tile, countertops, cabinets, and frameless glass shower. The second floor is also home to a large laundry room with utility sink and custom cabinetry. If that is not enough space the 3rd floor was finished by the current owners as rec room with built-in cabinets and a half bath adding nearly 1000 square feet of living space. The 3-car garage has plenty of extra storage space. The basement with walk out egress is unfinished but has roughed in plumbing for a bathroom. Roof was replaced in 2021 with a transferable 30-year warranty! Newer A/C units and hot water heater. Enjoy the quiet of Worcester Township with the convenience to shopping, restaurants, parks and trails as well as Methacton Schools! Make an appointment today to tour this one of a kind home. Stucco inspection available by request.
Location
State PA
County Montgomery
Area Worcester Twp (10667)
Zoning R175
Rooms
Other Rooms Living Room, Dining Room, Primary Bedroom, Bedroom 2, Bedroom 3, Bedroom 4, Kitchen, Family Room, Basement, Foyer, Breakfast Room, Laundry, Mud Room, Other, Office, Recreation Room, Bonus Room, Primary Bathroom, Full Bath, Half Bath, Screened Porch
Basement Full, Unfinished
Interior
Interior Features Primary Bath(s), Skylight(s), Ceiling Fan(s), WhirlPool/HotTub, Wet/Dry Bar, Stall Shower, Dining Area, Additional Stairway, Built-Ins, Butlers Pantry, Breakfast Area, Carpet, Chair Railings, Crown Moldings, Family Room Off Kitchen, Formal/Separate Dining Room, Kitchen - Island, Kitchen - Gourmet, Pantry, Recessed Lighting, Upgraded Countertops, Walk-in Closet(s), Wood Floors
Hot Water Natural Gas
Heating Forced Air, Zoned
Cooling Central A/C, Zoned
Flooring Ceramic Tile, Carpet, Hardwood
Fireplaces Number 2
Fireplaces Type Gas/Propane, Mantel(s)
Equipment Oven - Self Cleaning, Dishwasher, Disposal, Built-In Microwave, Refrigerator, Six Burner Stove, Stainless Steel Appliances
Fireplace Y
Appliance Oven - Self Cleaning, Dishwasher, Disposal, Built-In Microwave, Refrigerator, Six Burner Stove, Stainless Steel Appliances
Heat Source Natural Gas
Laundry Upper Floor
Exterior
Exterior Feature Patio(s), Screened, Porch(es)
Parking Features Garage - Side Entry
Garage Spaces 3.0
Water Access N
Roof Type Shingle
Accessibility None
Porch Patio(s), Screened, Porch(es)
Attached Garage 3
Total Parking Spaces 3
Garage Y
Building
Lot Description Cul-de-sac
Story 3
Foundation Concrete Perimeter
Sewer Public Sewer
Water Public
Architectural Style Colonial
Level or Stories 3
Additional Building Above Grade, Below Grade
Structure Type Cathedral Ceilings
New Construction N
Schools
Elementary Schools Worcester
Middle Schools Arcola
High Schools Methacton
School District Methacton
Others
HOA Fee Include Common Area Maintenance,Trash
Senior Community No
Tax ID 67-00-00343-211
Ownership Fee Simple
SqFt Source Assessor
Security Features Security System
Acceptable Financing Conventional, Cash
Listing Terms Conventional, Cash
Financing Conventional,Cash
Special Listing Condition Standard
Read Less
Want to know what your home might be worth? Contact us for a FREE valuation!

Our team is ready to help you sell your home for the highest possible price ASAP

Bought with Frederick W Hencken • Keller Williams Real Estate-Blue Bell
GET MORE INFORMATION





